56 William Street, Orangeville, ON L9W 2R9
Lovely raised bungalow on quiet tree lined street with easy…
$799,999
31 Town Line 6, Orangeville, ON L9W 7R7
$693,000
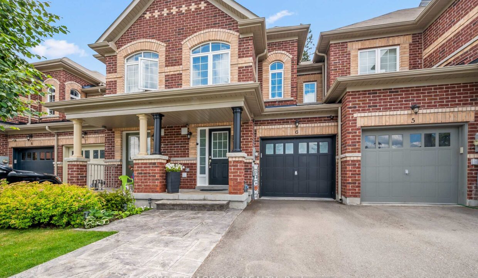
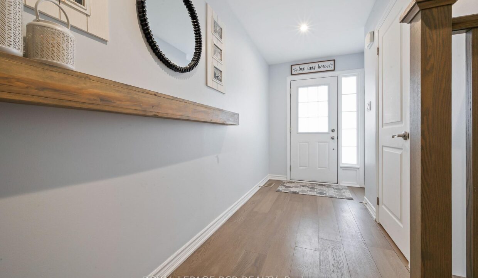
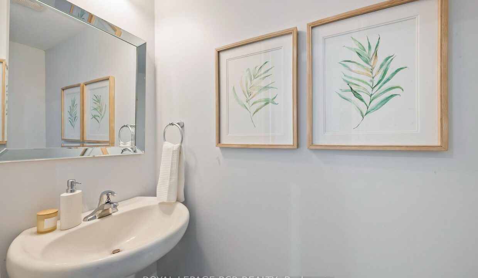
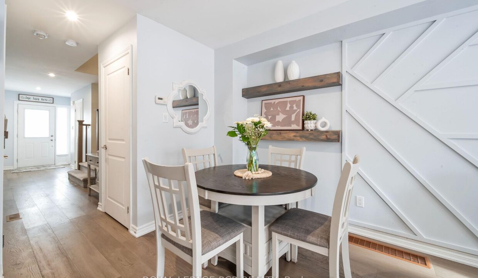
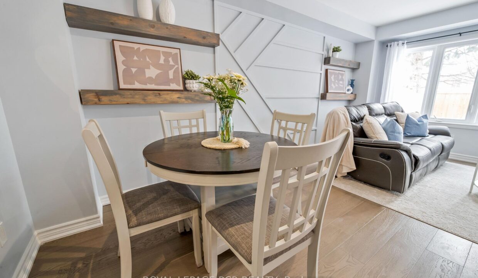
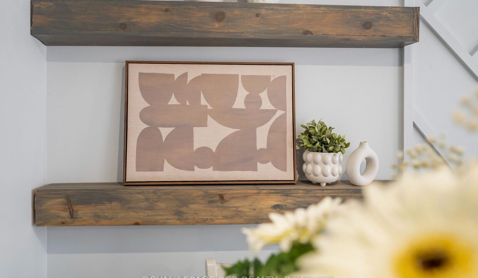
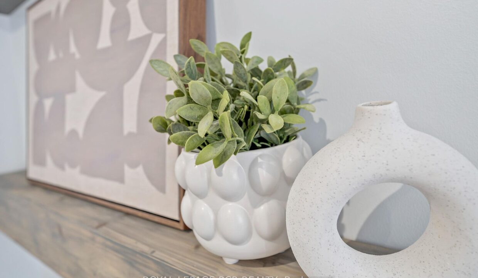
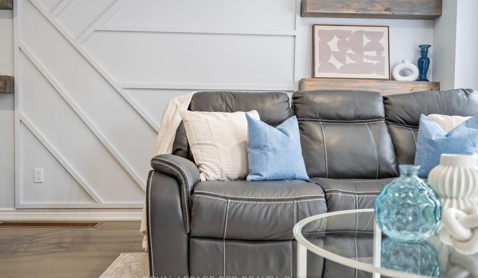
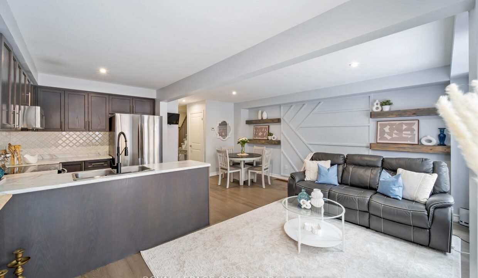
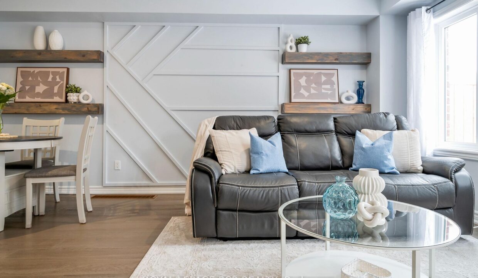
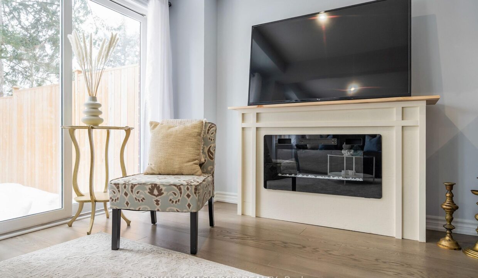
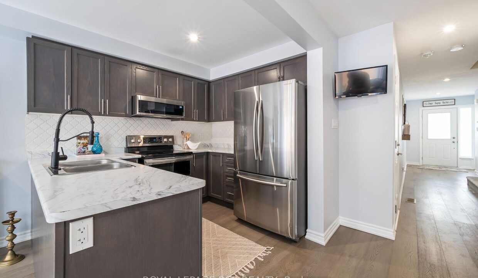
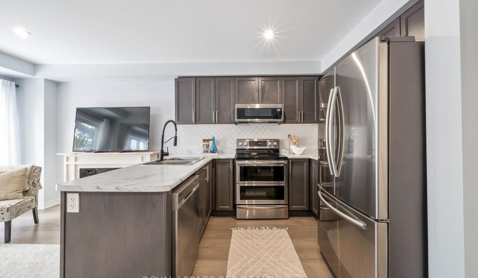
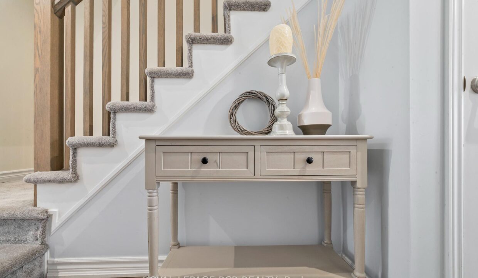
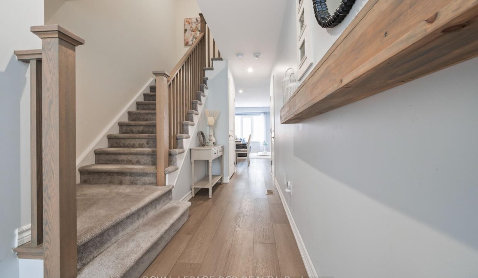
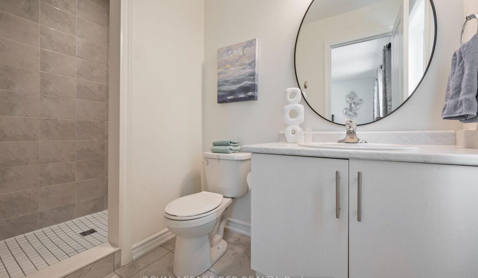
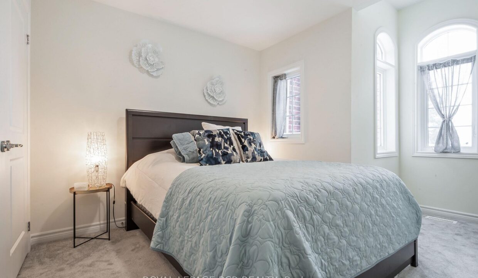
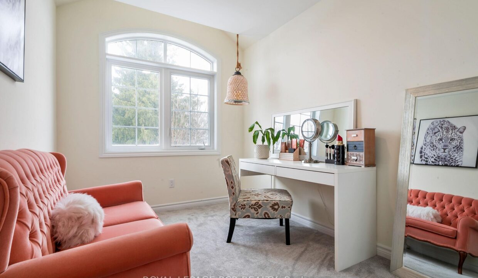
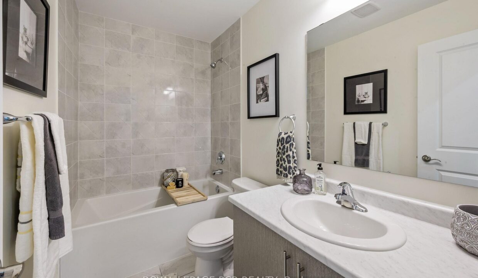
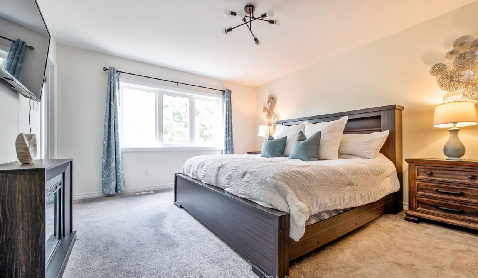
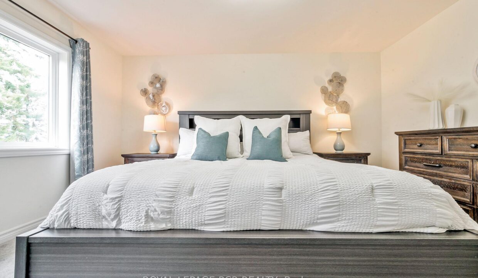
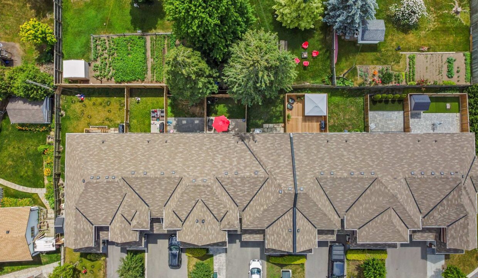
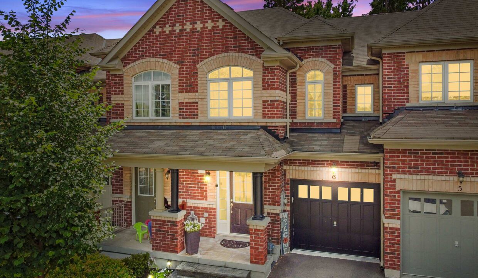
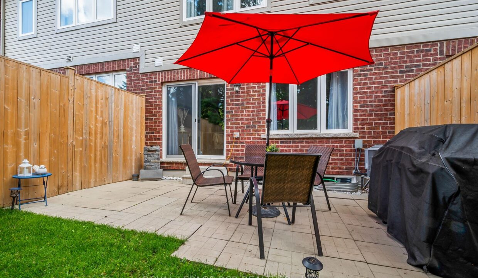
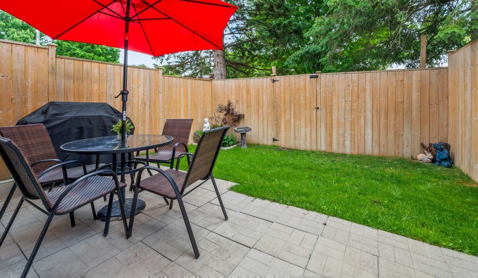
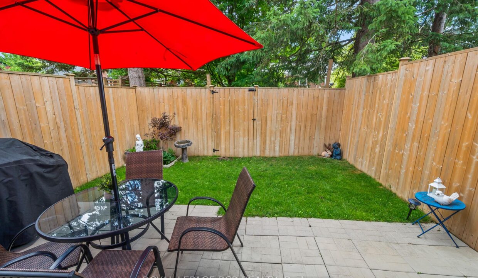
Modern comfort meets everyday function in this stylish 3-bedroom townhouse, built in 2020 with a focus on contemporary living. Step inside to find engineered hardwood floors and a bright, open-concept layout that flows effortlessly from room to room. The kitchen is a standout, featuring rich dark cabinetry, stainless steel appliances, and a timeless tile backsplash – perfectly positioned beside the living and dining areas for easy entertaining. A striking feature wall brings depth and character to the main floor, while large windows fill the space with natural light. Upstairs, the spacious primary bedroom offers a peaceful escape with a walk-in closet and private 3-piece ensuite. Two additional bedrooms and a full main bathroom provide flexibility for growing families, guests, or a home office. The unfinished basement is full of potential, with a rough-in for a bathroom and central vac already in place. Youll also appreciate the convenience of inside access from the built-in garage and a fully fenced backyard ideal for summer BBQs or quiet evenings under the stars. With a practical layout, trend-forward design, and room to grow, this home is a perfect fit for modern life.
Lovely raised bungalow on quiet tree lined street with easy…
$799,999
Welcome to our executive townhouse located in one of Milton’s…
$958,000

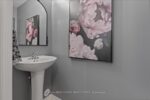 769 Shortreed Crescent, Milton, ON L9T 0E8
769 Shortreed Crescent, Milton, ON L9T 0E8
Owning a home is a keystone of wealth… both financial affluence and emotional security.
Suze Orman