#9 – 305 BRIARMEADOW Drive, Kitchener, ON N2A 4K9
Amazing 2 Story, 3 bedrooms & 3 washrooms freehold townhouse…
$724,900
32 Penfold Drive, Guelph, ON N1E 0C8
$775,000
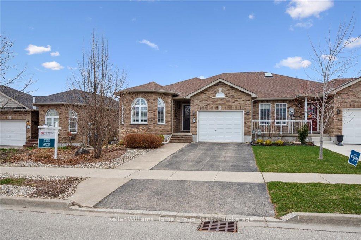
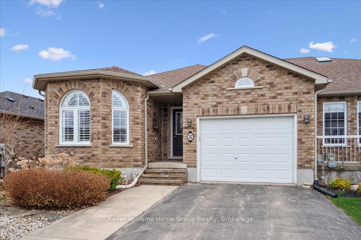
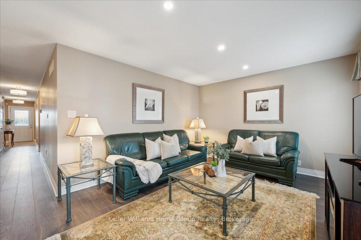
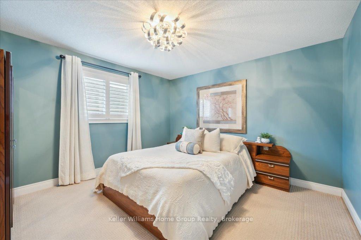
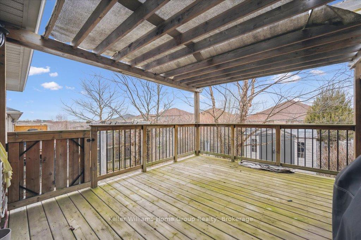
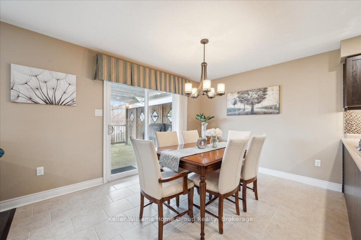
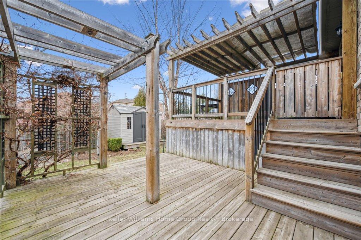
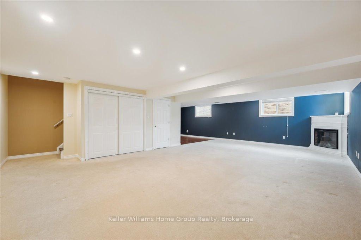
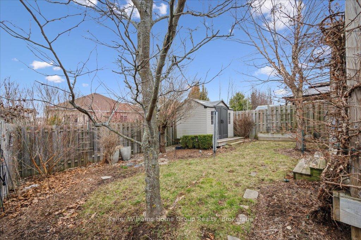
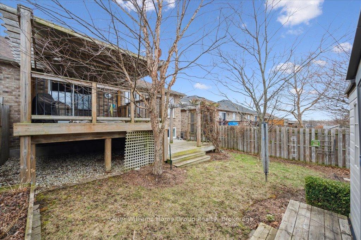
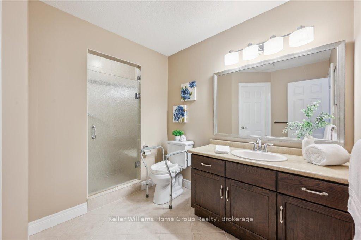
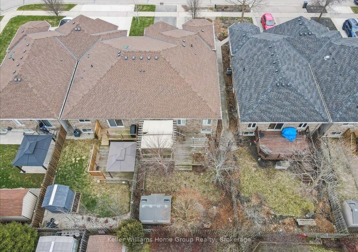
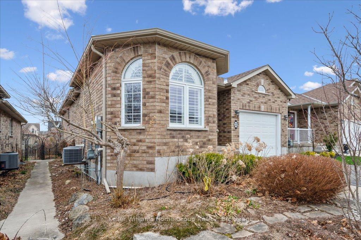
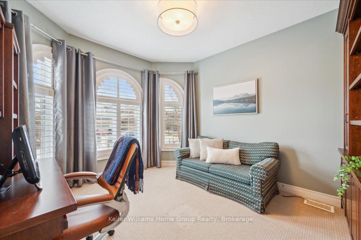
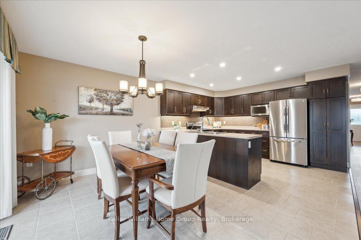
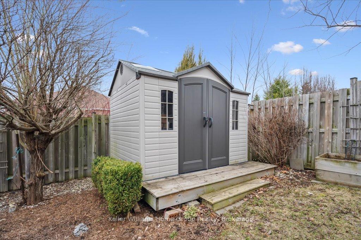
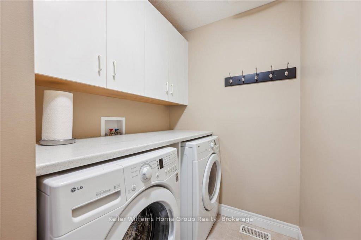
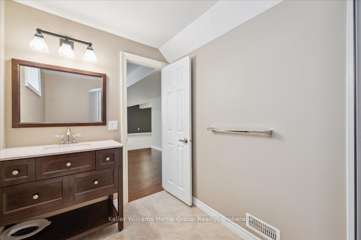
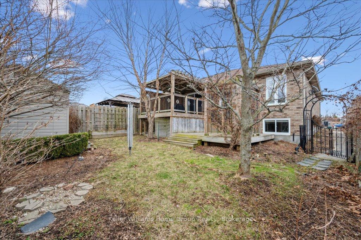
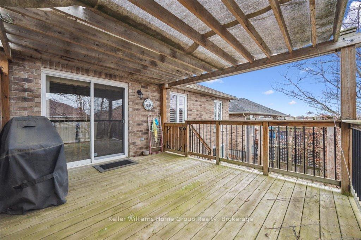
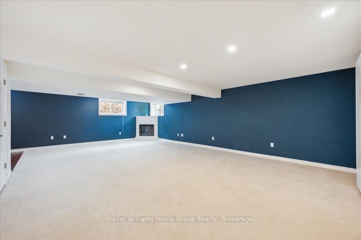
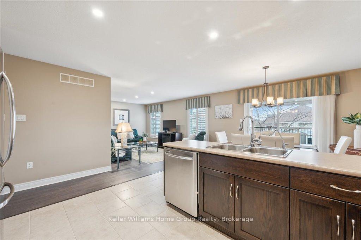
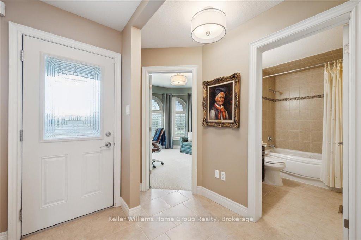
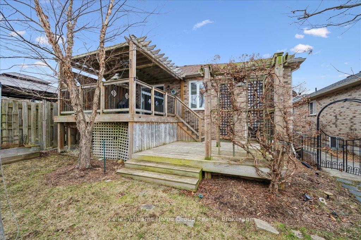
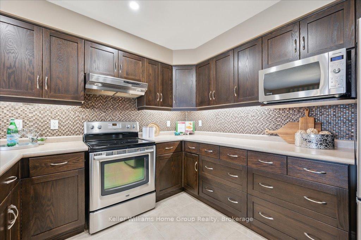
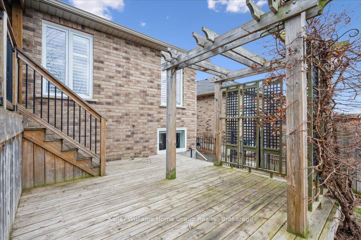
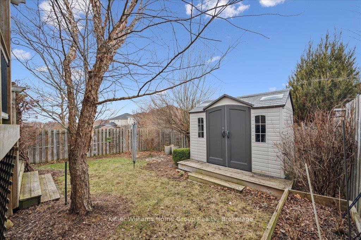
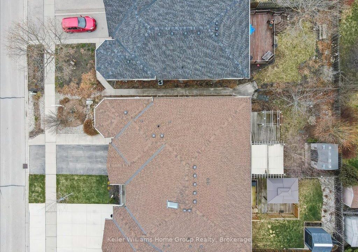
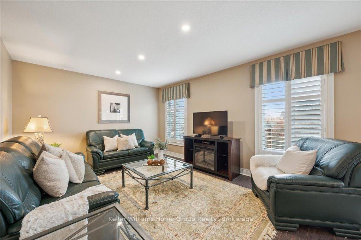
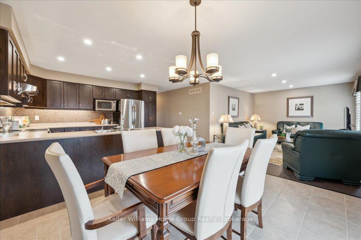
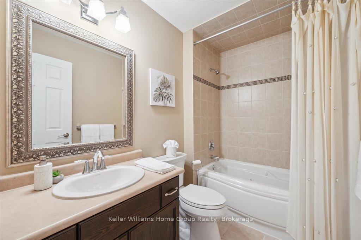
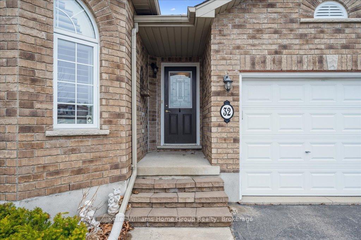
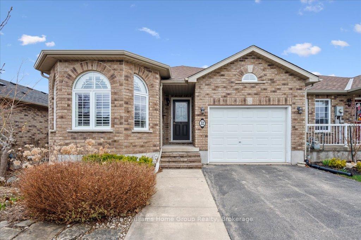
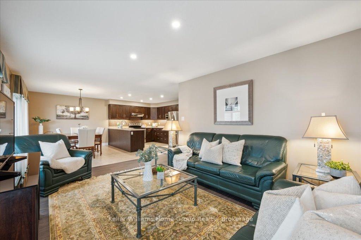

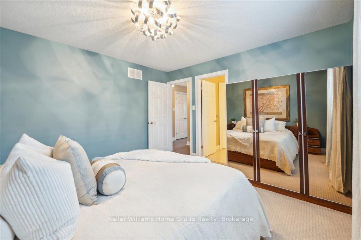

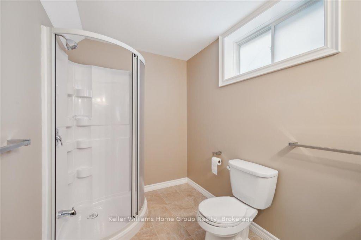
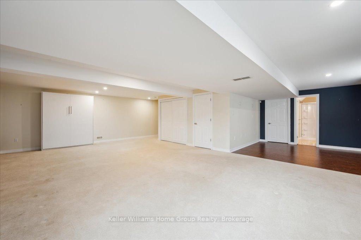
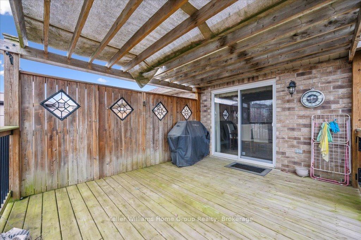
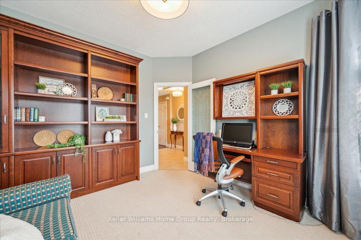
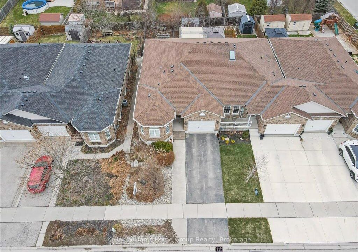
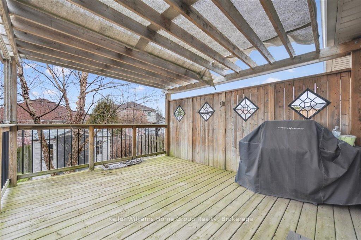
32 Penfold is the perfect blend of style and convenience located in the always desired East Guelph area. This beautiful 2-bedroom, 3-bath bungalow has a great layout offering main floor living with a huge lower level space. The main floor includes the primary bedroom with an ensuite for added privacy, as well as a second bedroom & powder room, both spacious and versatile and ideal for family & guests. The remainder of the main floor is bright and inviting, with large windows that flood the space with natural light through the back windows. The spacious living area opens to a beautifully maintained Barzotti kitchen offering plenty of storage and counter space. The is also a dining area that opens to a spacious deck, where you can enjoy your morning coffee or entertain guests. The HUGE finished basement provides additional living space with a rec room featuring an electric fireplace, along with a 3-pc bathroom, laundry room, and ample storage space. This area could even potentially be used for multiple areas including an additional bedroom with all the windows because there’s a Murphy bed included! The fenced backyard offers a peaceful setting, make this property a truly special spot in East Guelph. Book your showing today!
Amazing 2 Story, 3 bedrooms & 3 washrooms freehold townhouse…
$724,900
Stylish Freehold Townhouse in Guelph’s Beautiful North End No Condo…
$709,900
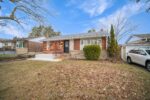
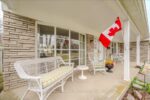 21 Kingsley Court, Guelph, ON N1E 1E2
21 Kingsley Court, Guelph, ON N1E 1E2
Owning a home is a keystone of wealth… both financial affluence and emotional security.
Suze Orman