73 Hickory Heights Crescent, Kitchener, ON N2N 1H3
GREAT INVESTMENT OPPORTUNITY! Welcome to 73 Hickory Heights Crescent, Kitchener!…
$699,900
51 ROUSE Avenue, Cambridge, ON N1R 4M6
$719,900
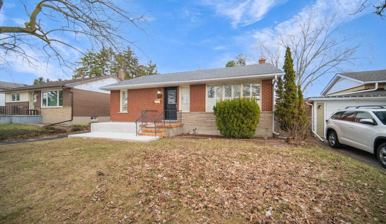
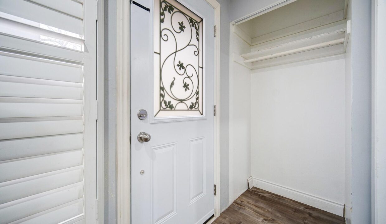
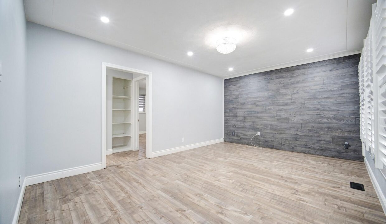
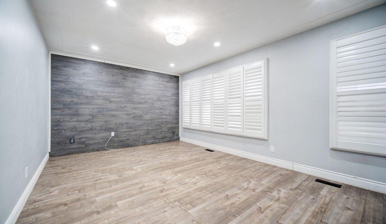
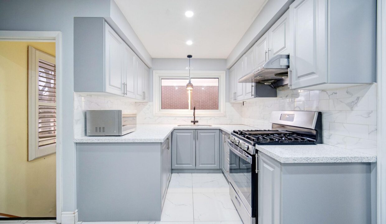
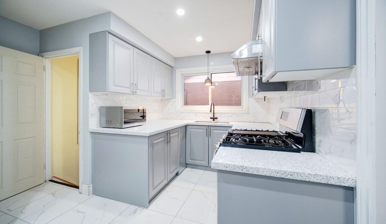
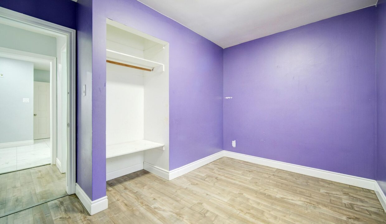
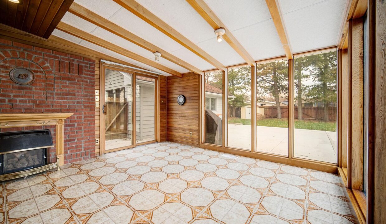
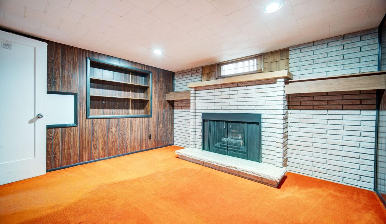
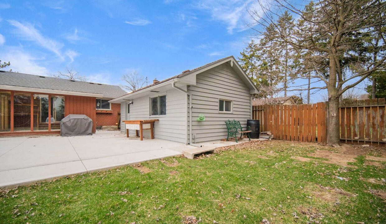
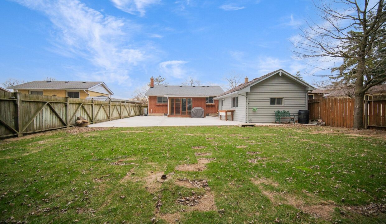
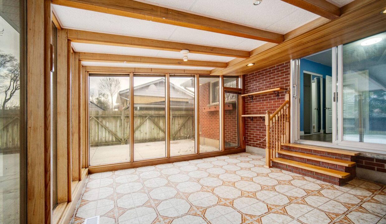
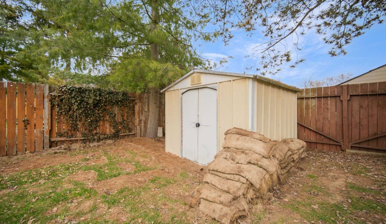
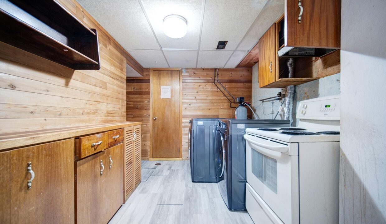
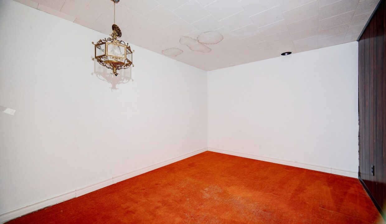
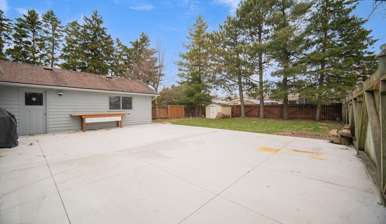
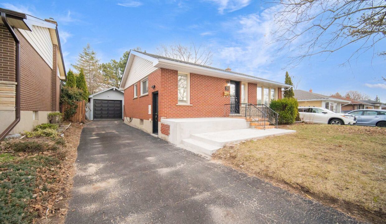
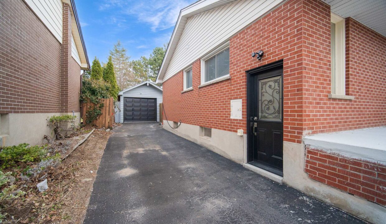
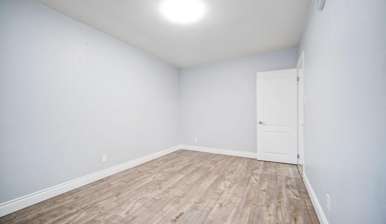
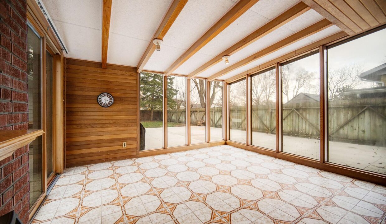

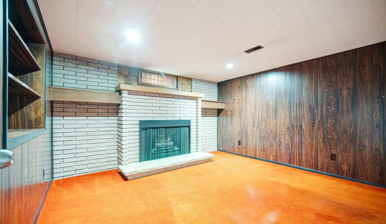
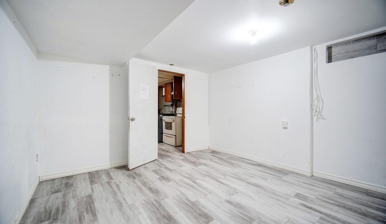
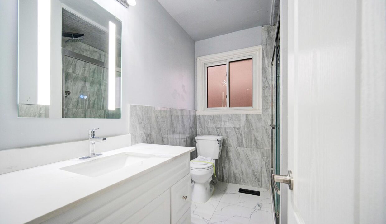
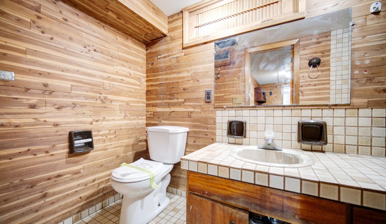
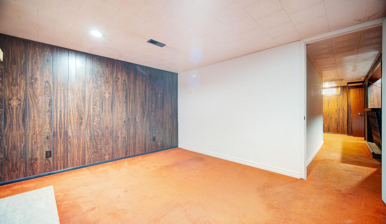
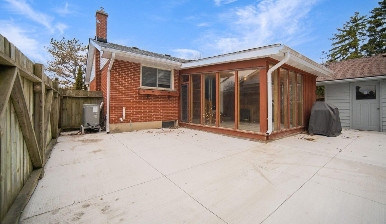
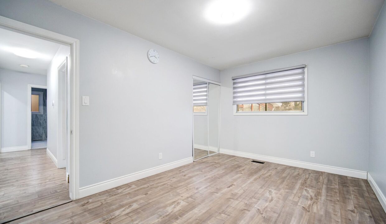

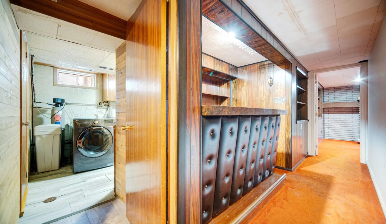
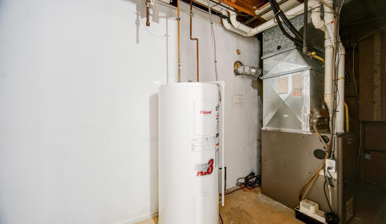
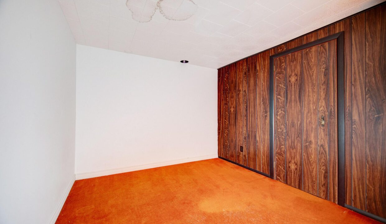

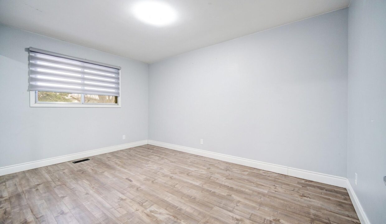

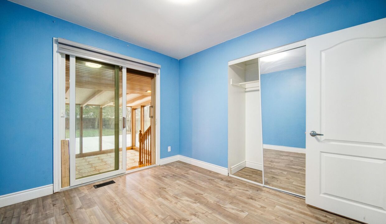
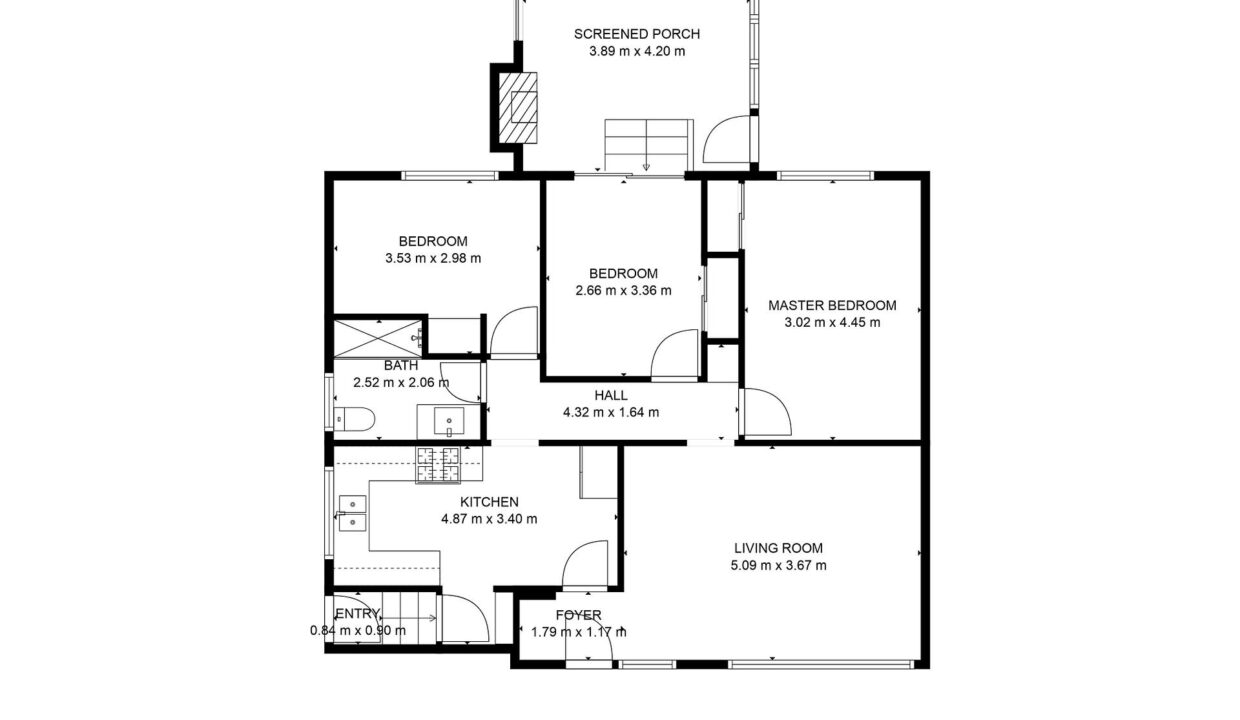
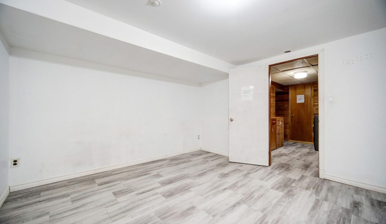
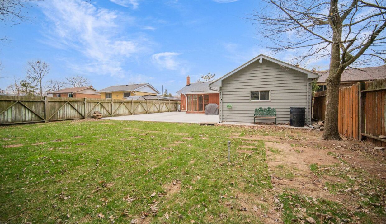
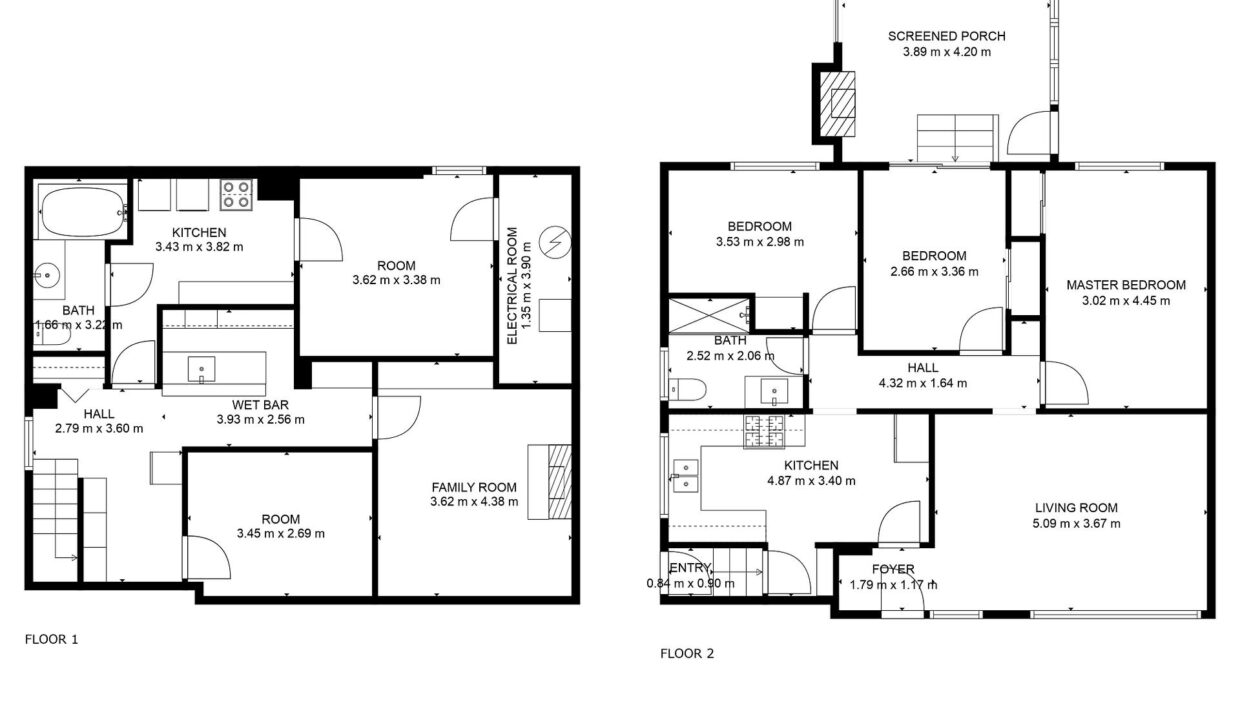
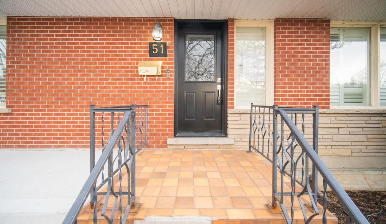
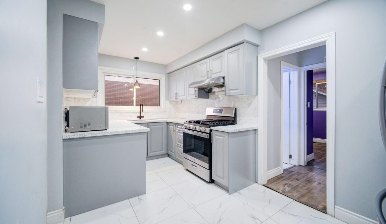
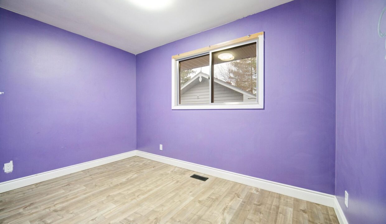
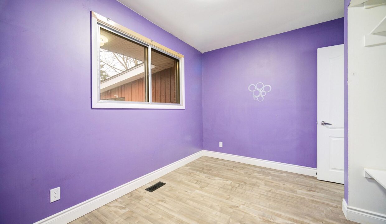
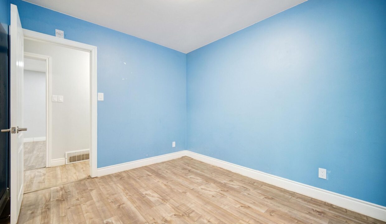
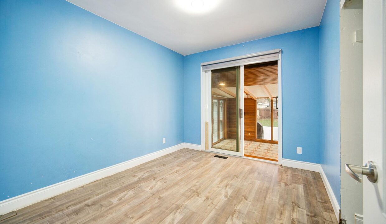
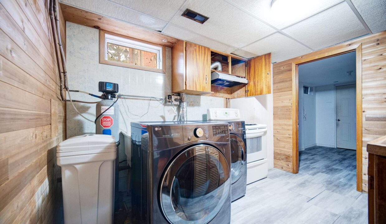
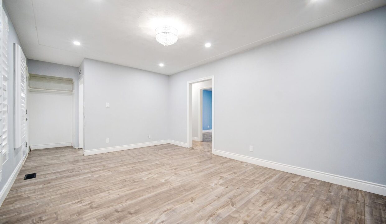
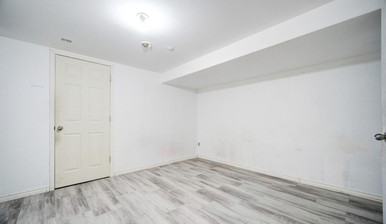

Welcome to this well-maintained 3-bedroom, 2-bathroom detached home nestled in a family-friendly neighbourhood of Cambridge. Offering both comfort and convenience, this property is perfect for first-time buyers, growing families, or investors. Discover the perfect blend of space, comfort, and potential as you step inside to find a welcoming layout with generously sized bedrooms, plenty of natural light, and a spacious living area ideal for family time or entertaining. The functional kitchen includes ample storage and prep space. The finished basement with separate entrance offers additional living space and boundless potential. A cozy screened-in porch extends your living space and is perfect for enjoying your morning coffee, reading a book, or unwinding in the evening. Step outside and fall in love with the backyardyour private outdoor oasis. The large, fully fenced yard offers a safe and spacious area for kids and pets to enjoy, while also providing endless possibilities for gardening, play, or relaxation. A concrete patio sits just off the back of the home, making it the perfect spot for outdoor dining and summer BBQs. This home is move-in ready and offers fantastic potential for future growth and customization. Located close to schools, parks, shopping, and transit, this home blends lifestyle and opportunity in one great package. Whether you’re a family looking for more room to grow or an investor, this one checks all the boxes.
GREAT INVESTMENT OPPORTUNITY! Welcome to 73 Hickory Heights Crescent, Kitchener!…
$699,900
Stunning 3.2 acre lot on Henderson Road with a beautiful…
$2,950,000

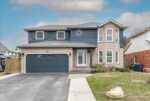 219 Elmira Road, Guelph, ON N1K 1R1
219 Elmira Road, Guelph, ON N1K 1R1
Owning a home is a keystone of wealth… both financial affluence and emotional security.
Suze Orman