80 MCCANN Street, Guelph, ON N1L 1H6
This will likely be your last house purchase. 6 massive…
$2,069,000
33 MacAlister Boulevard, Guelph, ON N1G 0G5
$1,699,000
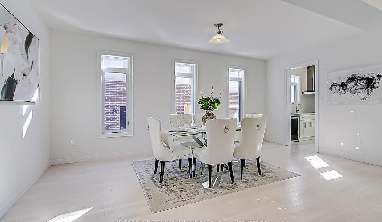
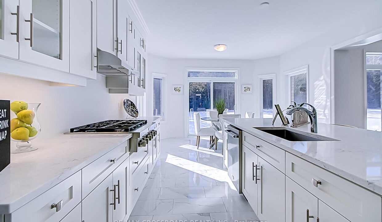
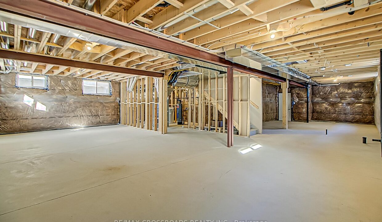
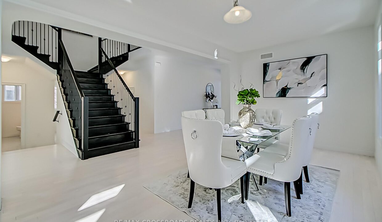
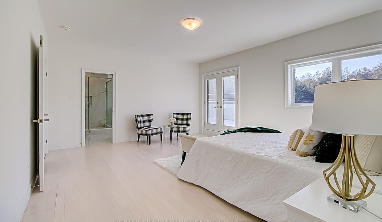
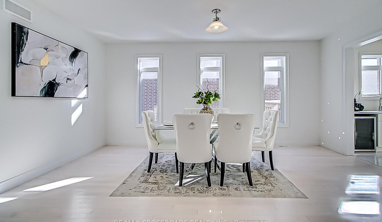
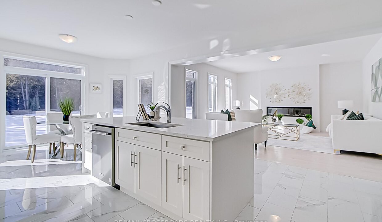
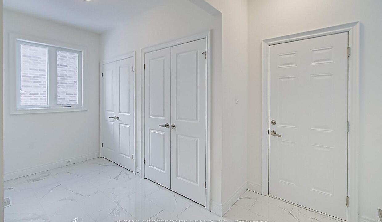
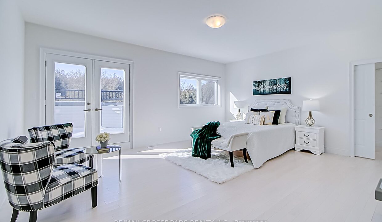
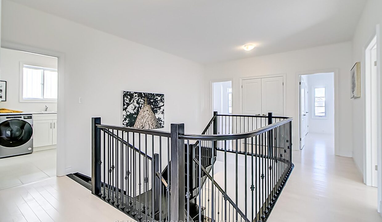
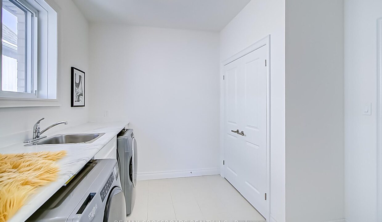
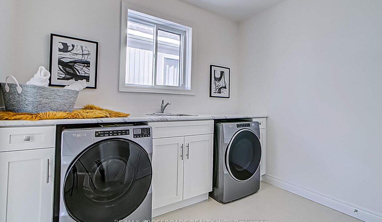
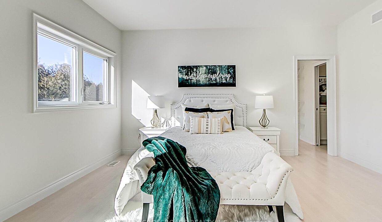
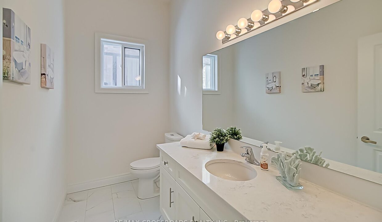
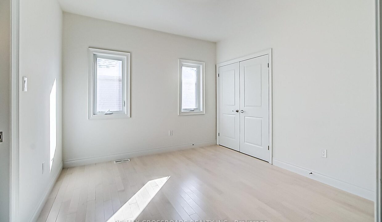
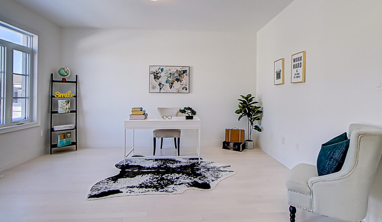
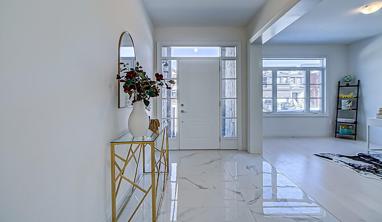
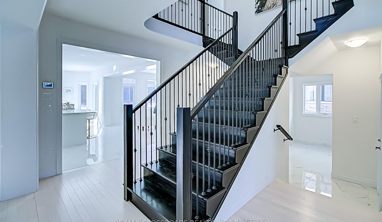
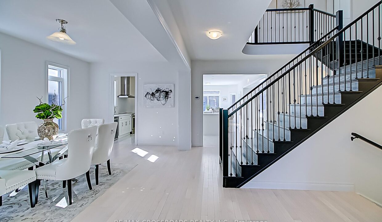
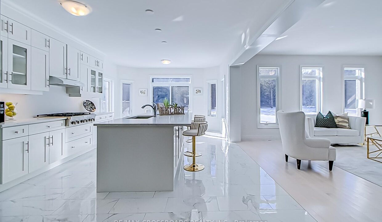

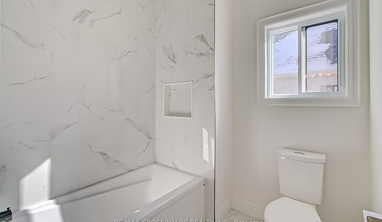
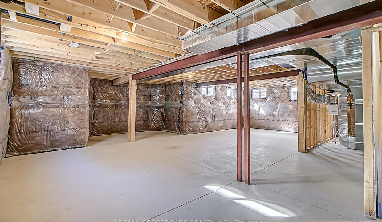
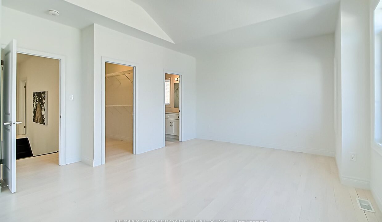
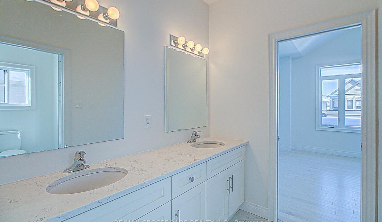
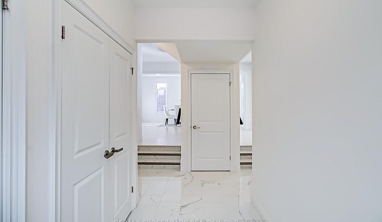
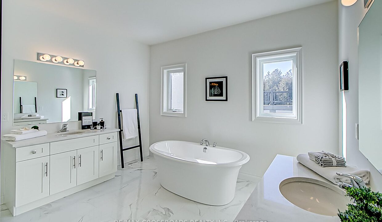
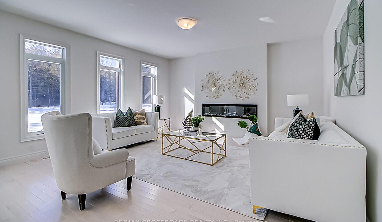
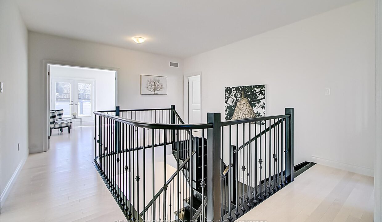
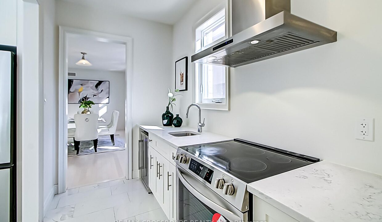
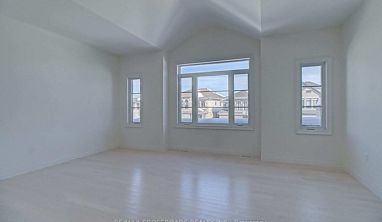
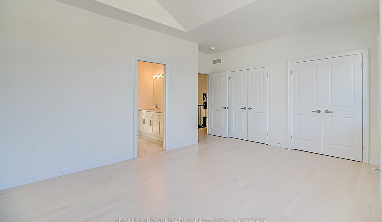
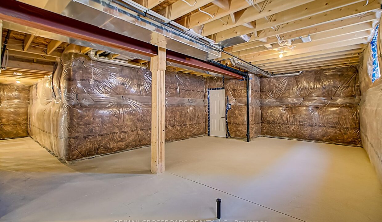
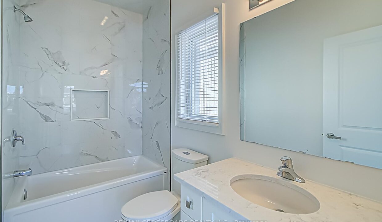
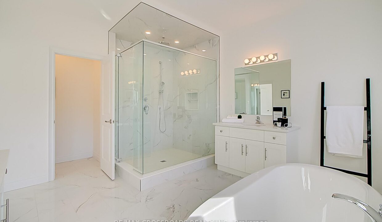
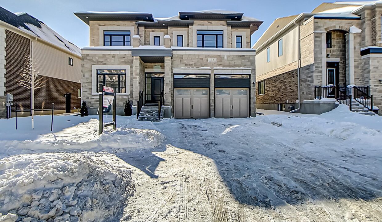
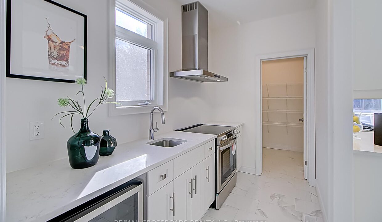
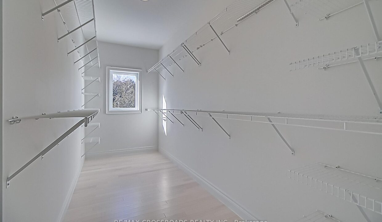


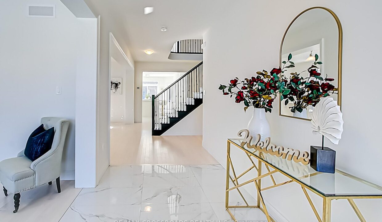
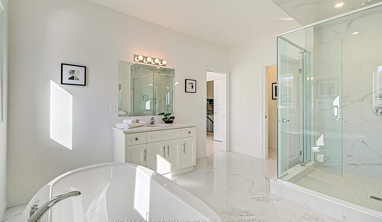
It has it all! Located in the highly desirable Kortright East neighborhood, this all-brick Fusion Homes BELVOIR C Model spans 3,570 sq ft of modern luxury and practicality, backing onto a peaceful ravine. Featuring 4 spacious bedrooms, including an oversized primary suite with a walk-in closet, 5-piece ensuite, and private walk-out balcony overlooking the ravine, this home is designed for ultimate comfort. The main floor includes a chef-inspired gourmet kitchen with a secondary kitchen for heavy cooking, plus a wine fridge. Expansive 9′ ceilings throughout all three floors, an open layout, and a grand staircase make this home perfect for entertaining. The upper level features cathedral ceilings in Bedrooms 3 and 4, spacious bedrooms, and a second-floor laundry. The unfinished 1,500 sq ft basement offers potential for customization, including the option for a nanny suite with a separate entrance. Exterior features include a double car garage, exterior pot lights, and landscaping. The property is conveniently located near schools, shopping, and public transit. With over $250,000 in upgrades (see attached for details), this all-brick home is a rare find in South Guelphs most sought-after neighborhood. Don’t miss out schedule your private showing today! **EXTRAS** Stainless Steel Fridge, Stove, B/I Dishwasher, Hood fun, Washer & Dryer and Garage Door Opener And Remote.
This will likely be your last house purchase. 6 massive…
$2,069,000
Location! Location! Location! 702 Wild Ginger Ave is a spacious…
$825,000
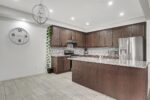
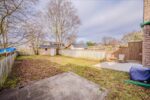 387 Cyrus Street, Cambridge, ON N3H 1H2
387 Cyrus Street, Cambridge, ON N3H 1H2
Owning a home is a keystone of wealth… both financial affluence and emotional security.
Suze Orman