924 Union Street, Kitchener, ON N2H 6J4
Welcome to 924 Union St, a charming raised bungalow on…
$849,888
3324 Homestead Drive, Hamilton, ON L0R 1W0
$999,999
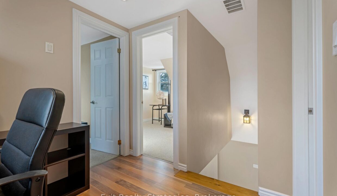
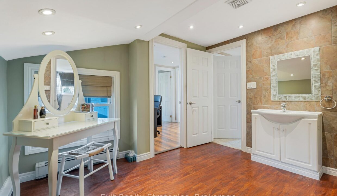
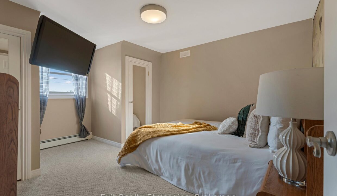
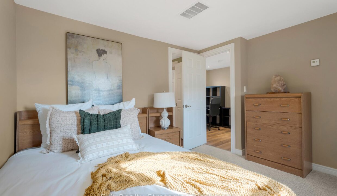
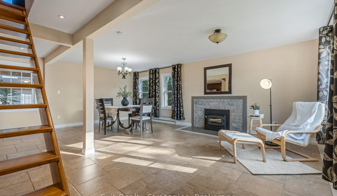
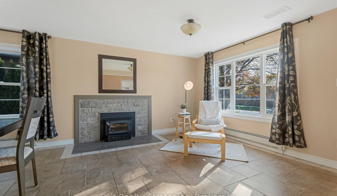
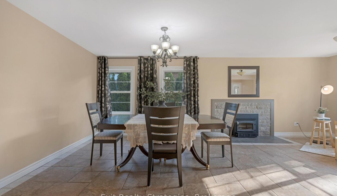
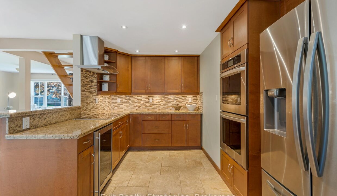
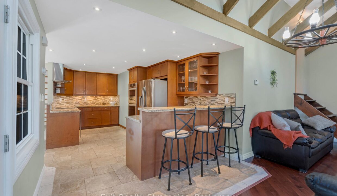
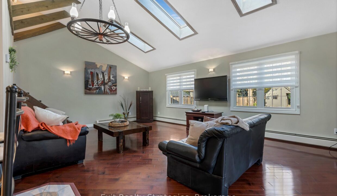
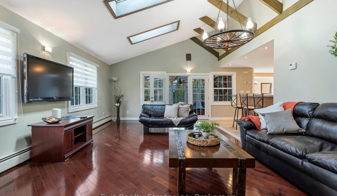
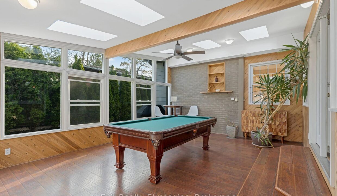
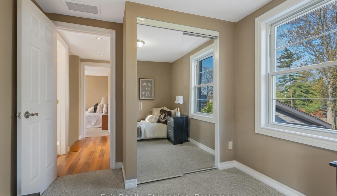
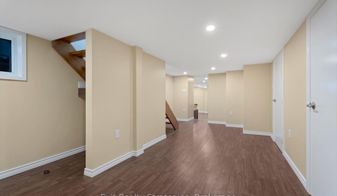
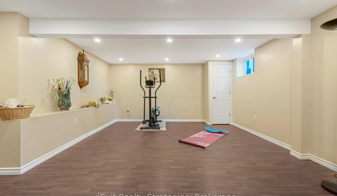
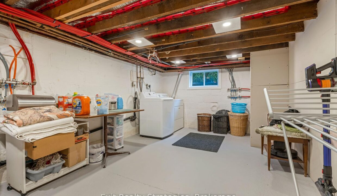
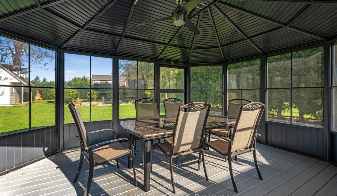
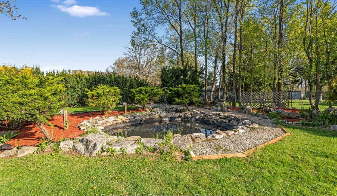
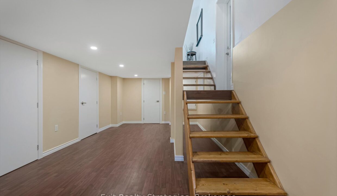
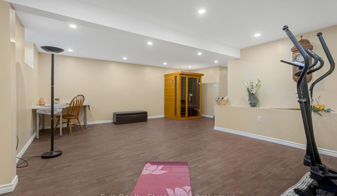
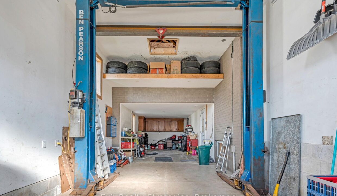
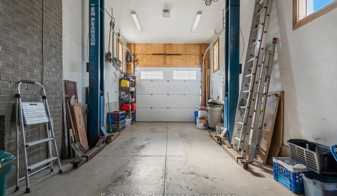
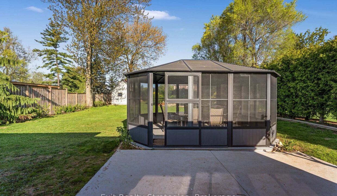
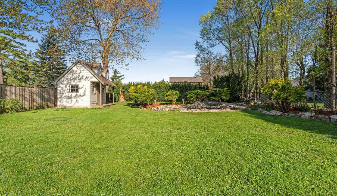
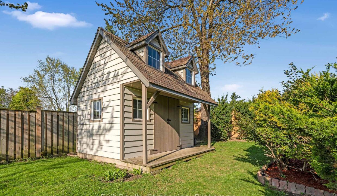
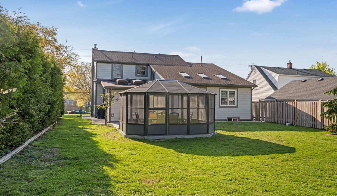
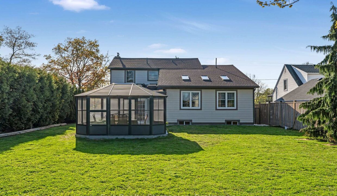
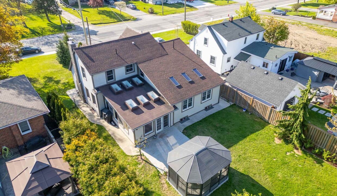
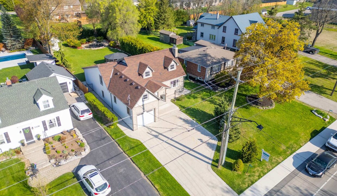
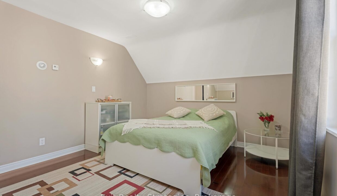
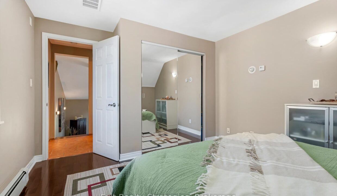
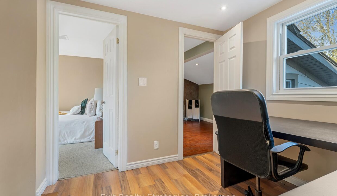
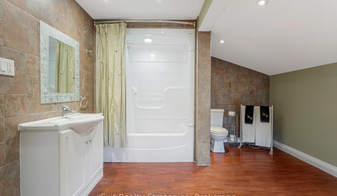
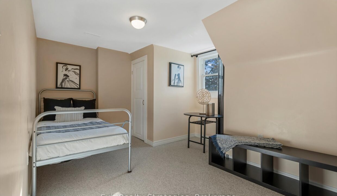
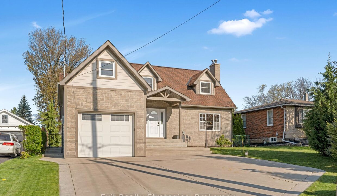
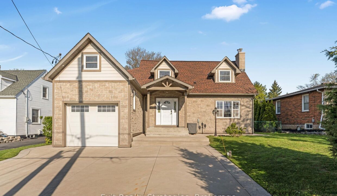
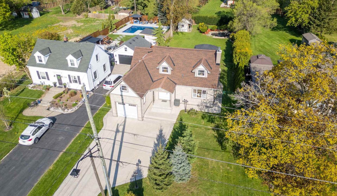
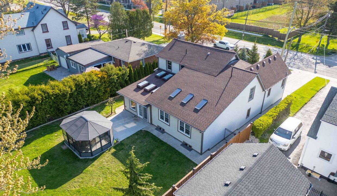
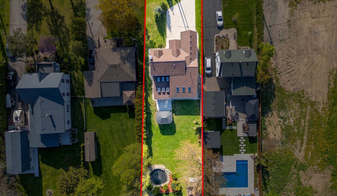
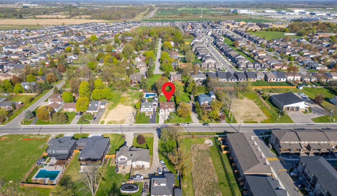
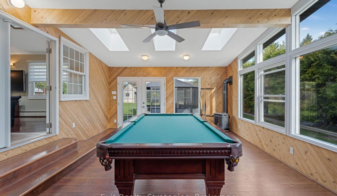
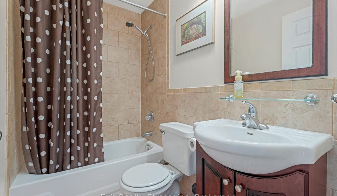
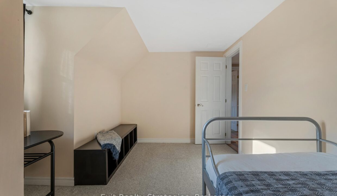
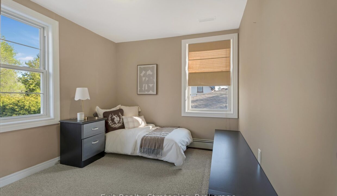
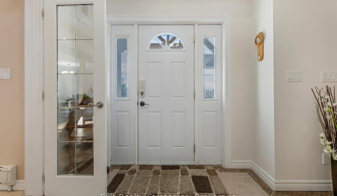
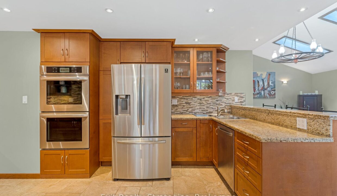
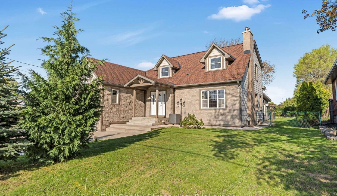
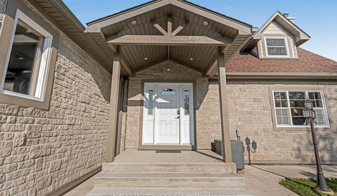
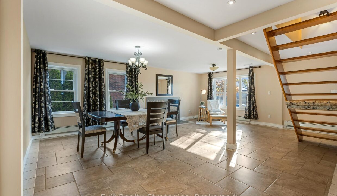
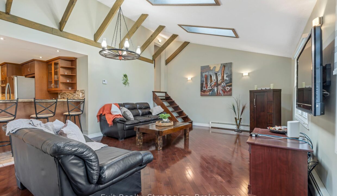
This stunning storey-and-a-half home offers a perfect blend of elegance and functionality, set on a generous 62×208 foot private lot. The exterior showcases a striking combination of stone and fireproof siding, complemented by a double deep garage and a concrete driveway that accommodates up to six vehicles. Step into the backyard oasis, where youll find a charming koi pond, a gazebo for relaxation, and a custom shed for additional storage. Inside, the home is bathed in natural light, thanks to skylights and a four-season sunroom. The chefs kitchen is a culinary delight, featuring granite countertops, stainless steel appliances, and a wine fridge, while the dining room, adorned with a cozy fireplace, sets the stage for memorable gatherings. Heated hardwood and ceramic flooring throughout the home ensure year-round comfort. The finished basement provides extra living space, enhancing the already spacious 2,236 square feet on the main level. Recent upgrades include brand new central air conditioning for added convenience. Located conveniently near the highway, Hamilton airport, the Canadian Warplane Heritage Museum, golf courses, curling clubs, schools, and restaurants, this property is not only well-connected but also offers a lifestyle of comfort and leisure. Dont miss the opportunity to make this exceptional home yours!
Welcome to 924 Union St, a charming raised bungalow on…
$849,888
Your Dream Home Awaits! Welcome to 489 Northlake Drive, a…
$794,900
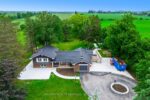
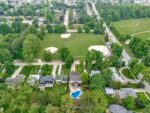 145 ALBERT Street, Centre Wellington, ON N1M 1X7
145 ALBERT Street, Centre Wellington, ON N1M 1X7
Owning a home is a keystone of wealth… both financial affluence and emotional security.
Suze Orman