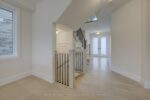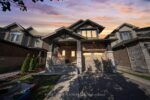77 Oak Hill Drive, Cambridge ON N1S 4Z8
FAMILY-ORIENTED COMMUNITY. Welcome to 77 Oak Hill Drive in Cambridge,…
$699,900
355 Fisher Mills Road 74, Cambridge, ON N3C 4N5
$699,900
Welcome to this lovely FULLY UPDATED townhome located in the Silver Heights area of Hespeler. Here you are within walking distance to trails alongthe Speed River and downtown Hespler with its quaint shops and restaurants. This 3 Bedroom, 3 Bath Freehold townhome is move in ready, hasbeen freshly painted and updated throughout including a new furnace and heat pump. Neutral vinyl floors run throughout the home giving aseamless flow to the spaces and provides easy maintenance for those with children or pets. The open concept main floor kitchen/living roomarea features a large island with seating for 3, pot lights and sliding door to the deck. The stunning marble look quartz counter top and subwaybacksplash compliment the stainless-steel appliances. For convenience, there is a 2-pc powder room on the main floor and a 2-pc bathroom inthe basement. Make your way upstairs to the private area of this home. The large primary suite has a walk-in closet. Two other bedrooms and arenovated 4-pc bathroom complete the second floor. The full basement has an open space that can be extra entertainment space or a homeoffice. The utility/laundry room has ample space for extra storage. Although this is a freehold townhome, you never need to worry about cuttingyour grass. Close to highways, Regional Waterloo International Airport, golf courses and much more, this is an ideal location.
FAMILY-ORIENTED COMMUNITY. Welcome to 77 Oak Hill Drive in Cambridge,…
$699,900
Move-In Ready! Rarely Offered Traditional Townhouse Backing On Green Field…
$699,000

 34 Samuel Drive, Guelph, ON N1L 0K2
34 Samuel Drive, Guelph, ON N1L 0K2
Owning a home is a keystone of wealth… both financial affluence and emotional security.
Suze Orman