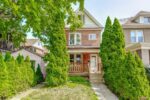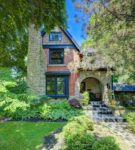61 Applewood Crescent, Guelph ON N1H 6B3
Welcome to 61 Applewood Crescent – a spacious 4+1 bedroom…
$824,900
36 Sanderson Drive, Guelph, ON N1H 7B8
$824,900
There’s something special about 36 Sanderson Drive. Meticulously maintained by the same family for the past 50 years, this is a happy home where comfort, space, and natural light come together in a welcoming family setting. 4 levels of living space offer a thoughtful and functional layout. The main floor features an open-concept living and dining area with gleaming hardwood floors and large windows that let the sunshine pour in. The kitchen overlooks the spacious backyard and includes a casual dining nook that opens to the lower-level family room – ideal for morning coffee, weeknight dinners, or keeping an eye on the kids while you cook. Upstairs, you’ll find three generous bedrooms with large closets and a beautifully updated bathroom. The finished lower level adds even more flexibility, with a fourth bedroom that’s perfect as a teen retreat, hobby room, or additional family space. This level also includes a 3-piece bathroom, a bright laundry room, and access to a large, dry crawl space for all your storage needs. Step outside to a backyard made for play and relaxation – whether it’s gardening, hosting summer BBQs, or watching the kids on the swing set, there’s plenty of room to enjoy. The new fenced-in deck offers a private spot to unwind or entertain. Located in a mature neighbourhood just minutes from the West End Recreation Centre, Costco, grocery stores, restaurants, and more, this home truly checks all the boxes for modern family living. A pre-listing home inspection has already been done for the comfort of this home’s new owners. Book your private showing today and see it for yourself!
Welcome to 61 Applewood Crescent – a spacious 4+1 bedroom…
$824,900
Discover this cozy 1.5-storey home in the desirable Fairview neighborhood…
$599,000

 513 ST ANDREW Street W, Centre Wellington, ON N1M 1P4
513 ST ANDREW Street W, Centre Wellington, ON N1M 1P4
Owning a home is a keystone of wealth… both financial affluence and emotional security.
Suze Orman