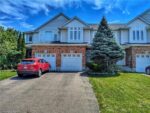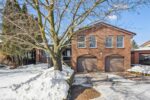117 Eaglecrest Street Street, Kitchener ON N2K 0C4
Located in the prestigious Kiwanis Park / Bridgeport North neighbourhood,…
$1,199,000
38 Hutchison Road, Guelph ON N1L 0R4
$979,000
Mikmada Homes built 4 bed, 2.5 bath detached home. Built in 2022, this open plan main floor layout offers good space and lots of natural light. Upstairs the 4 good sized beds and 2 full bathrooms offers convenience for the hustle and bustle of a busy family. The basement is currently unfinished, allowing someone to come in and finish their way to suit their needs. Being sold in “As-is” condition. No representations or warranties are made of any kind by the Seller. Rental equipment is unknown.
Located in the prestigious Kiwanis Park / Bridgeport North neighbourhood,…
$1,199,000
Completely renovated & move in ready 3 bdrm detached home…
$789,000

 28 Wimbledon Road, Guelph ON N1H 7N1
28 Wimbledon Road, Guelph ON N1H 7N1
Owning a home is a keystone of wealth… both financial affluence and emotional security.
Suze Orman