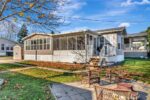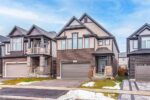179 Main Street S, Halton ON L0P 1B0
A Rare Opportunity to own a True Country Retreat in…
$1,599,900
39 Ball Street, Paris ON N3L 1X3
$1,179,900
This stunning custom-built bungalow offers over 3,000 square feet of beautifully finished living space, designed with both style and functionality in mind. Featuring five spacious bedrooms and three elegantly appointed bathrooms, this home is perfect for families or those who love to entertain. The open-concept main living area boasts 9-foot ceilings, with striking tray ceilings in the great room and master bedroom, adding depth and elegance to the space. Large windows and premium finishes create a bright and inviting atmosphere throughout. The gourmet kitchen is complete with high-end appliances, custom cabinetry, and a large island with additional storage on the front side that flows seamlessly into the dining and living areas. The fully finished basement offers even more possibilities, featuring plumbing in the walls for a second kitchen, making it ideal for a future in-law suite, rental opportunity, or additional entertaining space. Step outside to the 10′ x 21′ covered patio, a perfect extension of the indoor space, ideal for relaxing or entertaining year-round. The highlight of the backyard is the impressive 17-foot four-season Endless pool swim spa with motorized Covana cover, providing a luxurious retreat for exercise, relaxation, or social gatherings in any season. With high-quality craftsmanship and thoughtful design throughout, this bungalow offers the perfect combination of elegance, comfort, and modern convenience. Book your private showing today and ask for a full list of all the upgrade this gem has to offer.
A Rare Opportunity to own a True Country Retreat in…
$1,599,900
Spacious 3 + 1 Bedroom Backsplit with Two Separate Living…
$700,000

 297 Chokecherry Crescent, Waterloo ON N2V 0H1
297 Chokecherry Crescent, Waterloo ON N2V 0H1
Owning a home is a keystone of wealth… both financial affluence and emotional security.
Suze Orman