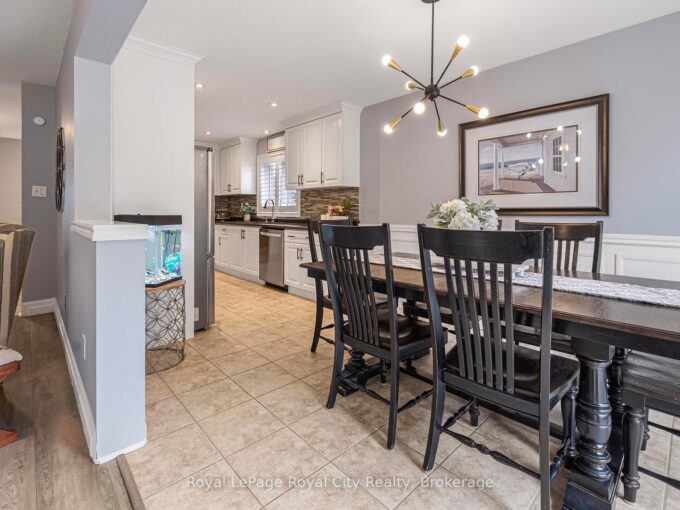4 Walter Street, Guelph, ON N1E 5P1
4 Walter Street, Guelph, ON N1E 5P1
$574,900
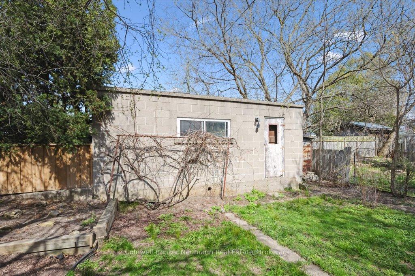
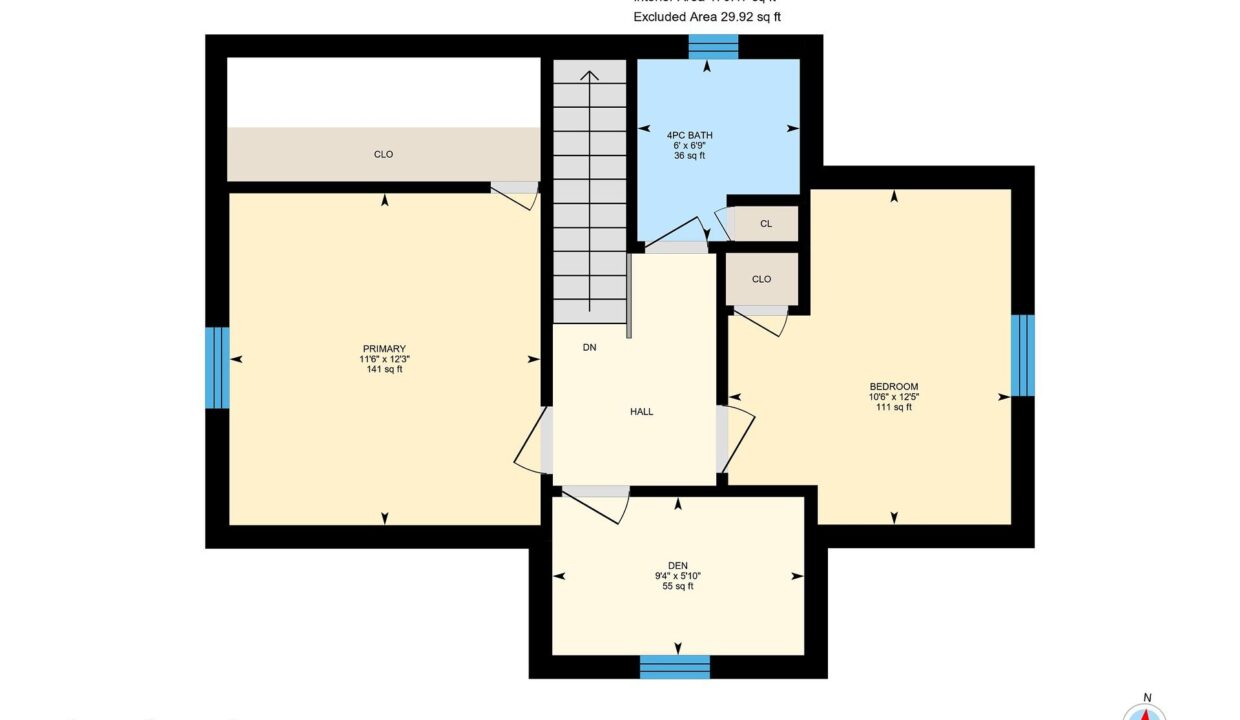
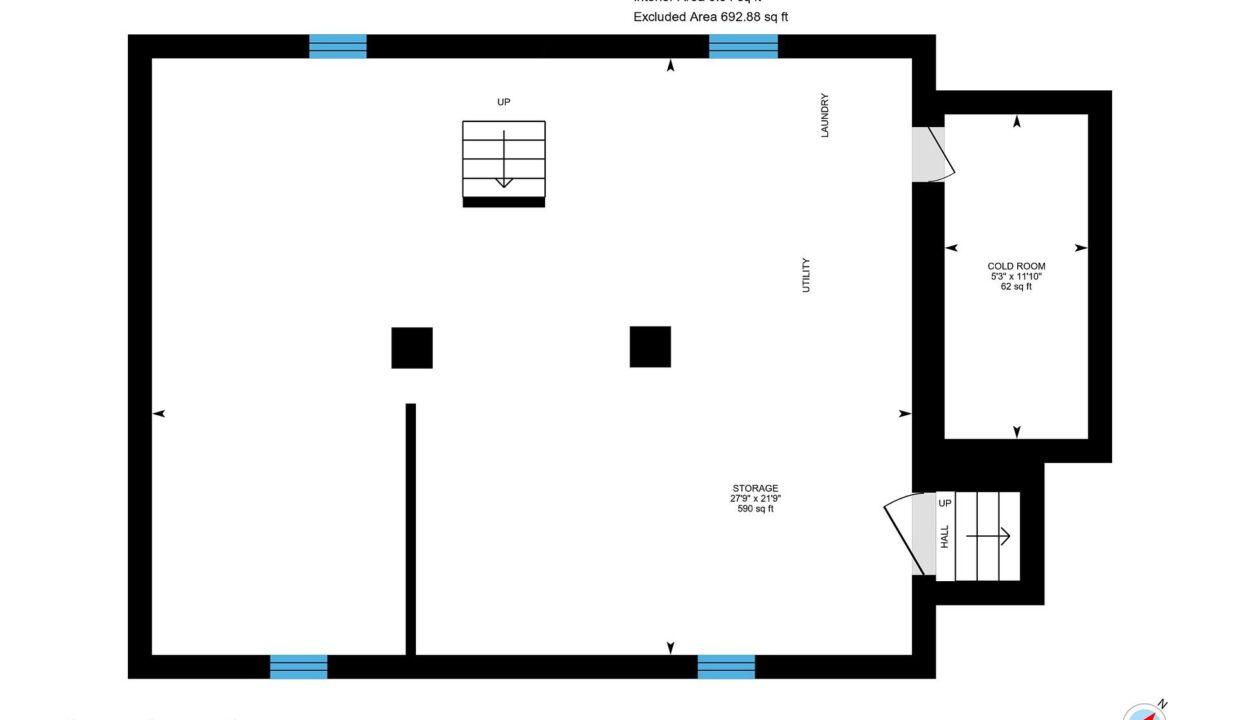
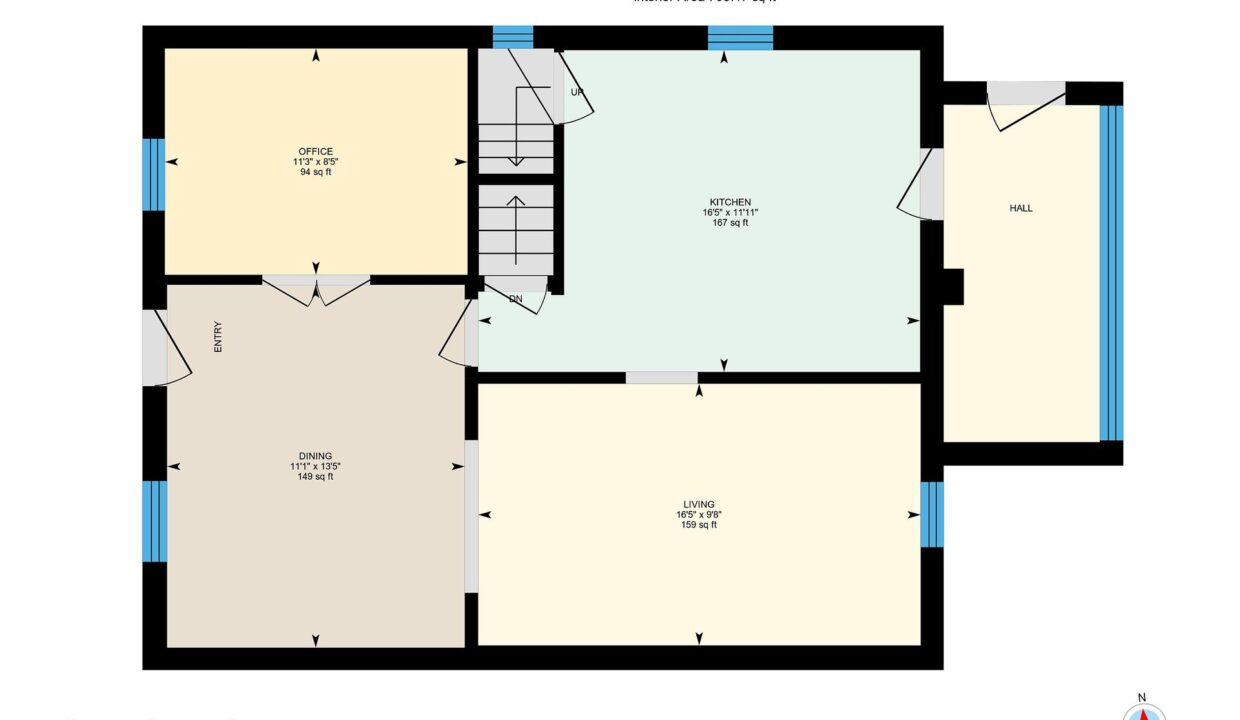
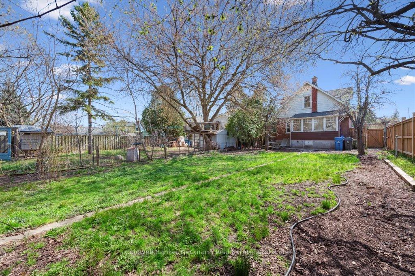
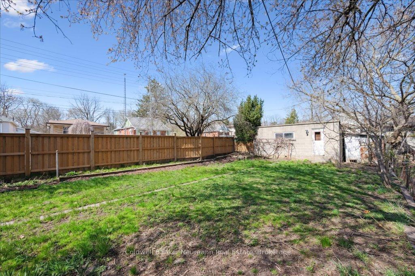
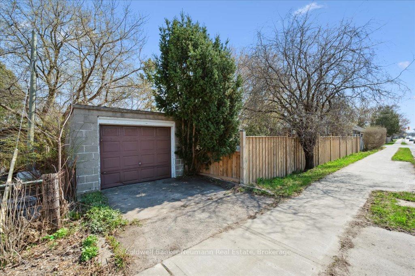
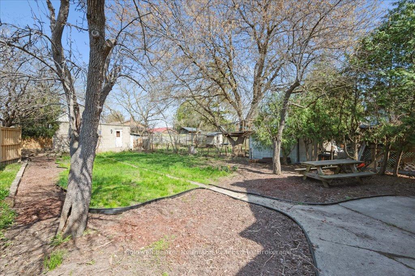
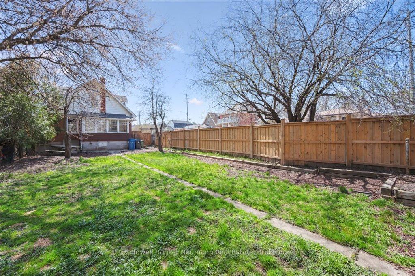

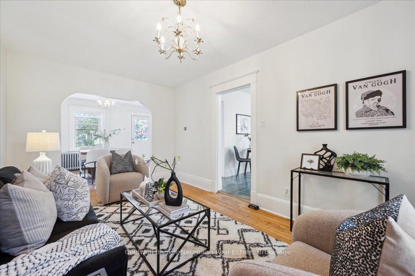
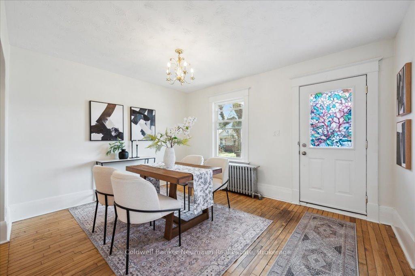
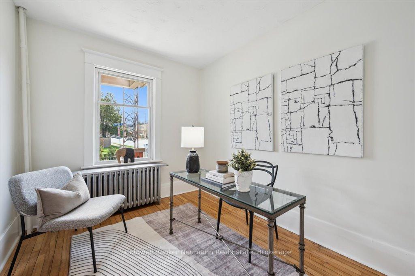
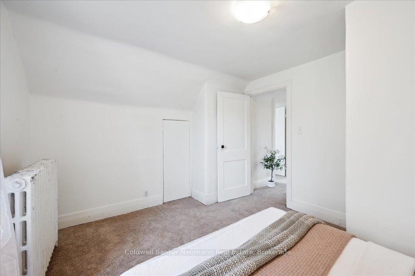
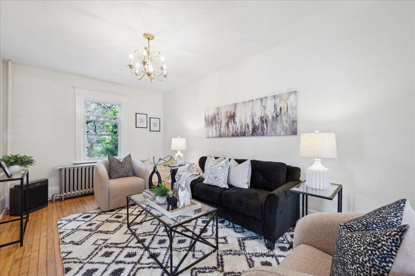
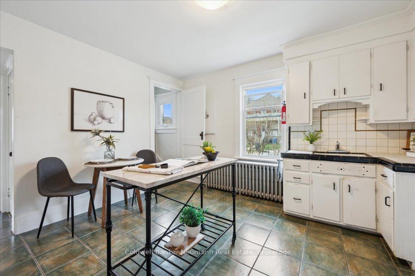
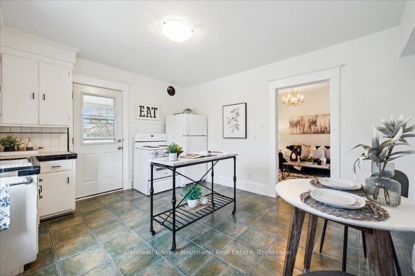
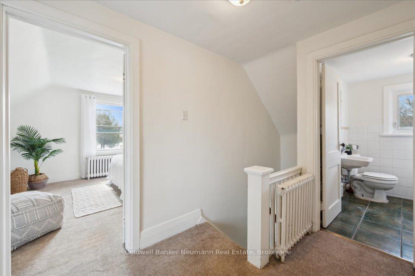
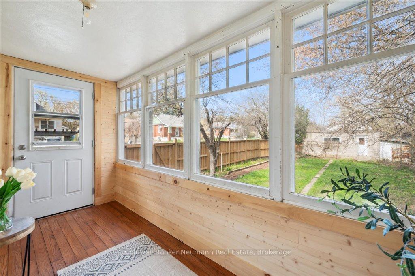

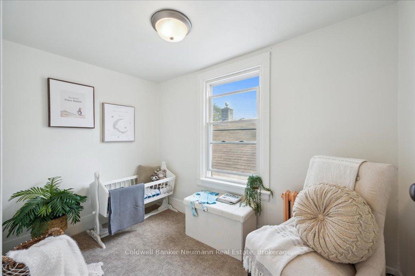
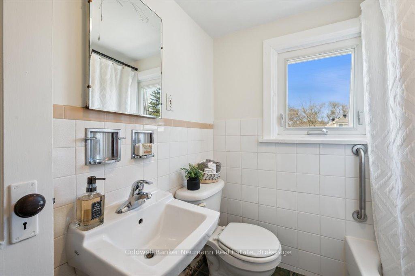
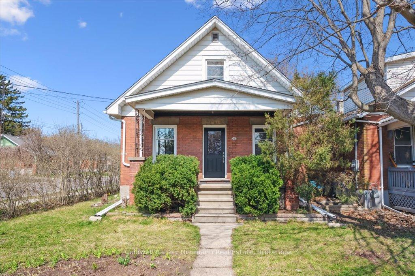
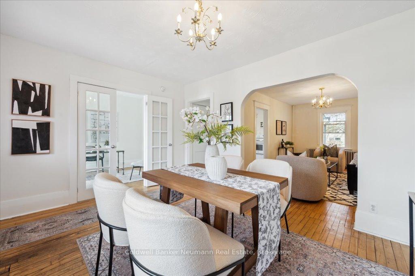
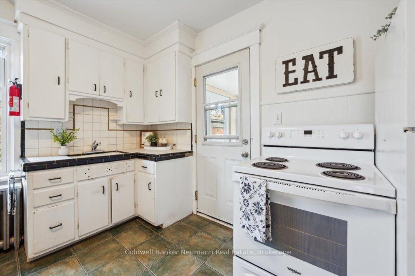
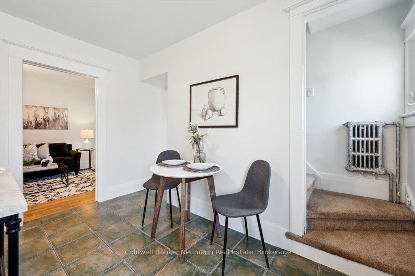
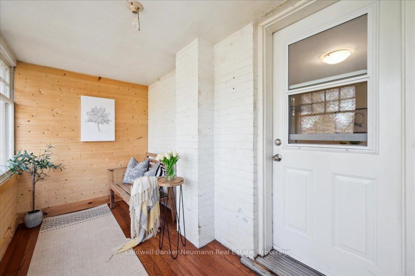
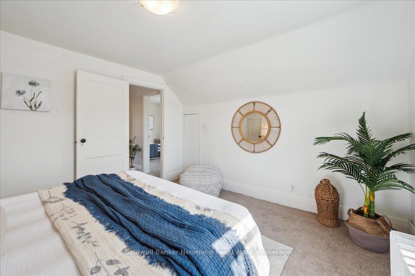
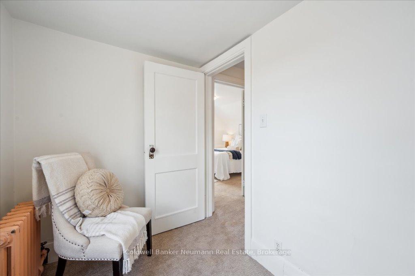
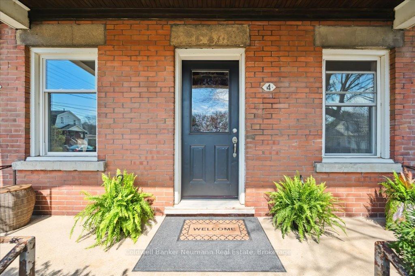
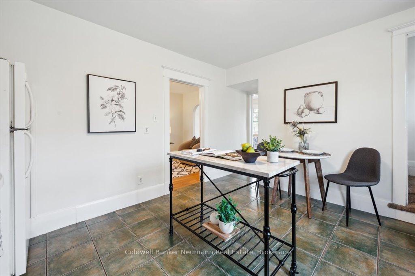
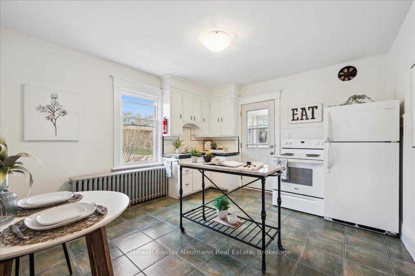
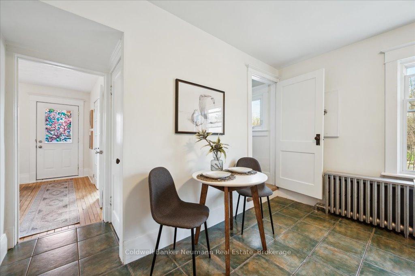
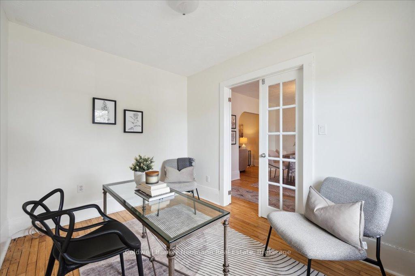
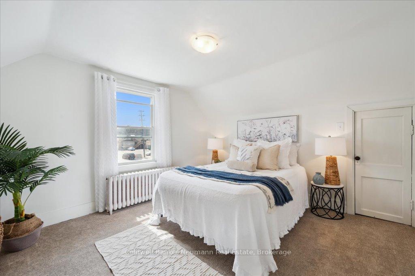
Description
If this sweet, solid brick 1.5-storey home could talk, oh the stories it would tell. Nestled in the heart of Guelphs beloved St. Patrick’s Ward, it has stood gracefully through the changing seasons, quietly becoming a character-rich corner of the city. Sip your morning coffee wave to friendly neighbors walking by on the spacious front porch. The main floor is full of charm, with original hardwood floors that tell their own story. Host cozy dinners in the dining room, curl up in the family room or sunroom with a good book & the warmth of natural light pouring in. Theres also a versatile bonus room on this level perfect for a guest bedroom, home office, or your creative nook. The kitchen is full of potential, just waiting for your design flair. Upstairs you’ll find three peaceful bedrooms and a full 4-piece bath. The unfinished basement offers a walk-up to the backyard and loads of space for storage. A detached single-car garage adds functionality, and for the dreamers out there, explore the potential to expand it into a double. The 35 x 140-foot lot is a green thumbs paradise. Whether you imagine veggie beds, pollinator gardens, or a hammock under the trees, there’s room to create your own backyard sanctuary. The north fence was recently done in 2023, giving you added privacy for your backyard gatherings. The Ward is one of those places where everything feels just a little more connected. A couple blocks away, you can drop a canoe into the river, explore the trails hugging the shoreline heading to the covered bridge into the heart of downtown. Grab a locally roasted coffee and pastry at the Rainbow Café, meet friends for drinks at Spring Mill Distillery, or stock up on fresh fare across the road at Angelinos. With the GO Station just a short bike ride away and a community that still says hello, this is more than a house~ it’s a lifestyle. A rooted, soulful, joy-filled way of living. Curious? Let’s take a walk through it together. You might just fall in love.
Additional Details
- Property Age: 100+
- Property Sub Type: Detached
- Transaction Type: For Sale
- Basement: Walk-Up, Unfinished
- Heating Source: Gas
- Heating Type: Radiant
- Parking Space: 1
- Virtual Tour: https://unbranded.youriguide.com/4_walter_st_guelph_on/
Similar Properties
1725 Franklin Boulevard, Cambridge, ON N3C 1N7
Step into a home that offers not just more space,…
$599,900
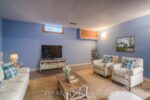
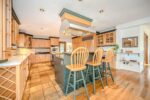 4891 Wellington Road 29 Road, Guelph/Eramosa, ON N1H 6H8
4891 Wellington Road 29 Road, Guelph/Eramosa, ON N1H 6H8

