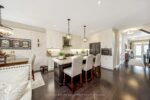128 Montreal Circle, Hamilton, ON L8E 0C8
Welcome to this spacious 2-storey detached home nestled in a…
$1,099,999
4 Wilton Road, Guelph, ON N1E 7L5
$1,029,000
Welcome to this beautifully upgraded residence, where elegance and functionality meet. A grand entrance with custom concrete steps leads to impressive double front doors featuring exquisite wrought iron and glass inserts setting the tone for the luxury that awaits inside. Step into a spacious foyer highlighted by a refinished wood staircase that adds warmth and character. The heart of the home is the stylish kitchen, complete with quartz countertops and pot lights, offering a perfect blend of form and function for both everyday living and entertaining. Also, the main floor offers modern powder room with quartz countertops and a convenient laundry room with direct access to the double-car garage ideal for busy families or multi-access living. Upstairs offers the primary bedroom which is a private retreat with a walk-in closet and a 5-piece ensuite featuring a glass shower, separate bath, and ceramic tiles. Three additional bedrooms offer ample closet space and natural light. The unfinished basement including a bathroom rough-in, providing endless possibilities to customize. Located in a sought-after, family-friendly neighborhood close to parks, schools, and local amenities, this home is a must-see!
Welcome to this spacious 2-storey detached home nestled in a…
$1,099,999
Beautifully updated home offering exceptional curb appeal with a neutral…
$1,099,000

 107 Taylor Avenue, Guelph/Eramosa, ON N0B 2K0
107 Taylor Avenue, Guelph/Eramosa, ON N0B 2K0
Owning a home is a keystone of wealth… both financial affluence and emotional security.
Suze Orman