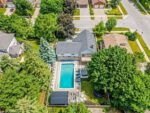77 Oak Hill Drive, Cambridge ON N1S 4Z8
FAMILY-ORIENTED COMMUNITY. Welcome to 77 Oak Hill Drive in Cambridge,…
$699,900
41 Bloomington Drive, Cambridge ON N1P 1J5
$599,000
Here’s the one you’ve been waiting for — 41 Bloomington Drive is a freehold townhome in one of Cambridge’s most desirable family neighbourhoods, just minutes from historic Galt, the 403, Brantford, and a straight shot to the GTHA. This home needs some TLC — but that’s exactly why it’s such a smart buy. With three bedrooms, three bathrooms (including a private ensuite in the primary), second-floor laundry, and an unfinished basement with bathroom rough-in, the structure and layout are here — now it just needs your vision. The main floor open-concept layout makes for a solid foundation — kitchen, dining, and living in one flowing space, plus a handy 2-piece powder room. Outside, enjoy a fully fenced backyard, gazebo, garage, and parking for three. Smaller in size than others in the area, but priced to sell fast — and leave room in the budget for updates and upgrades. *Family-friendly area *Close to schools, parks & shopping *Strong local rental demand *Quick highway access *Ideal for sweat equity or portfolio growth. Move fast — this one won’t last. The upside is clear, the numbers make sense, and the location seals the deal. Book a viewing before someone else does.
FAMILY-ORIENTED COMMUNITY. Welcome to 77 Oak Hill Drive in Cambridge,…
$699,900
Discover this stunning semi-detached 4-level back-split home, located in the…
$700,000

 2 & 4 Warnock Street, Cambridge ON N1R 2A6
2 & 4 Warnock Street, Cambridge ON N1R 2A6
Owning a home is a keystone of wealth… both financial affluence and emotional security.
Suze Orman