1285 Christie Circle, Milton, ON L9T 6V4
Presenting 1285 Christie Circle A spacious Mattamy Coleridge model on…
$1,499,900
411 Laurier Avenue, Milton, ON L9T 3K7
$1,399,900
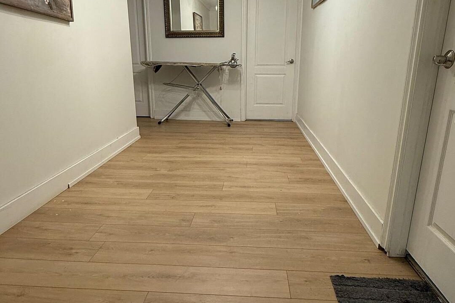
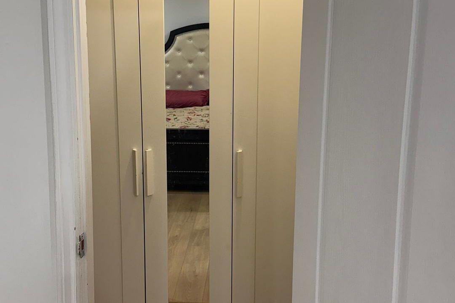
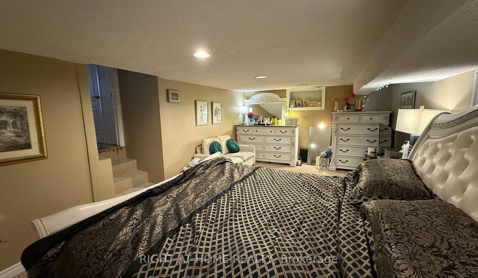
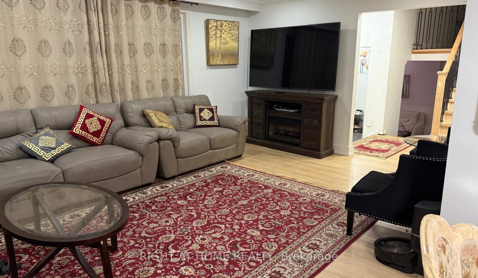
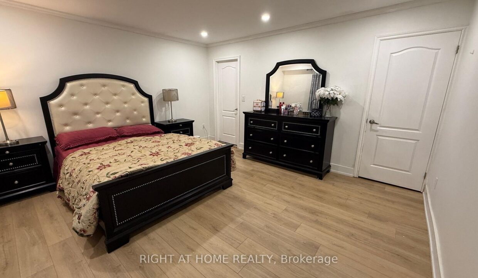
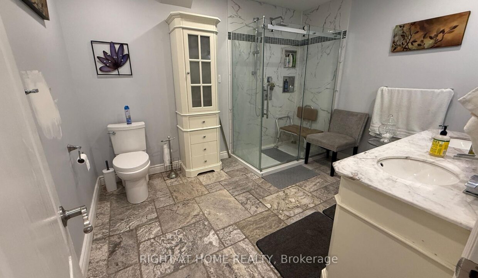
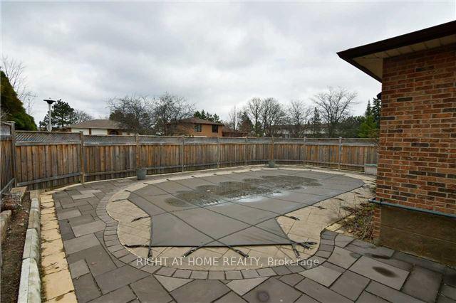
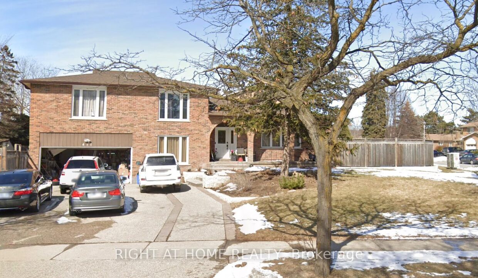
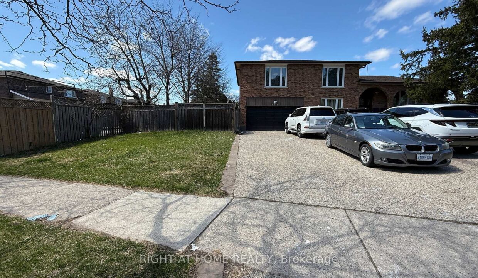
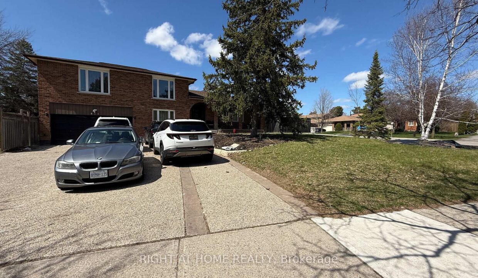
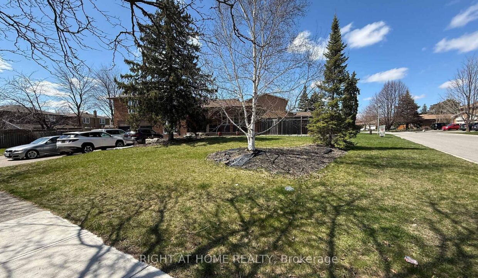
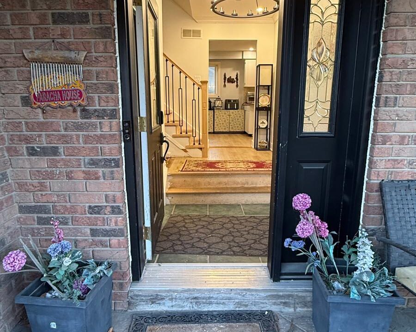
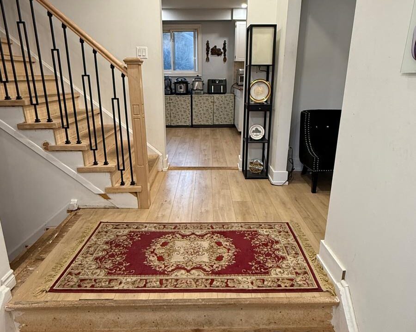
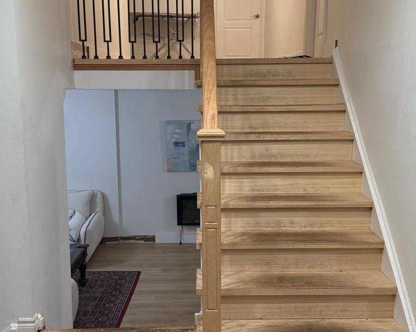
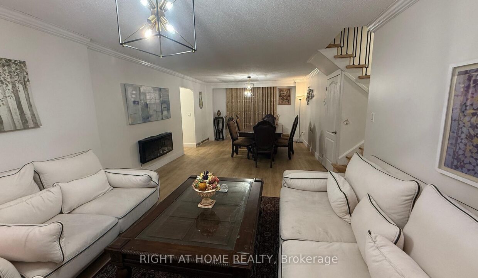
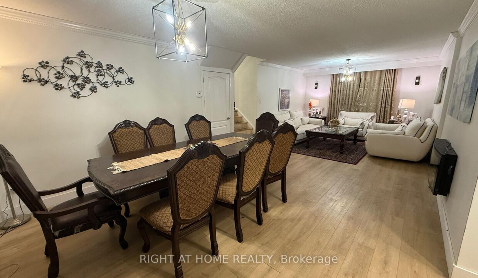
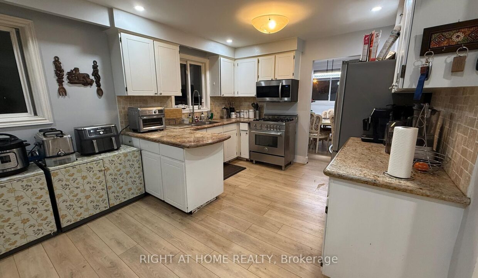
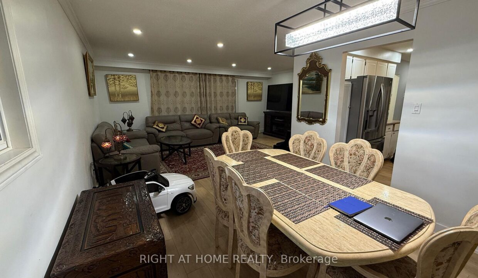
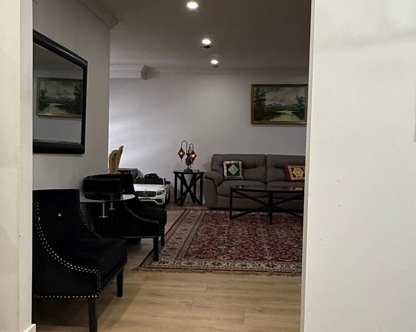
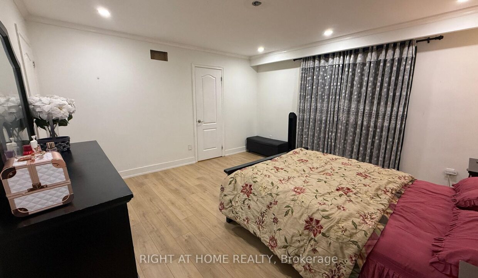
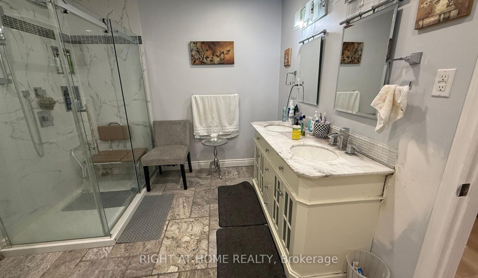
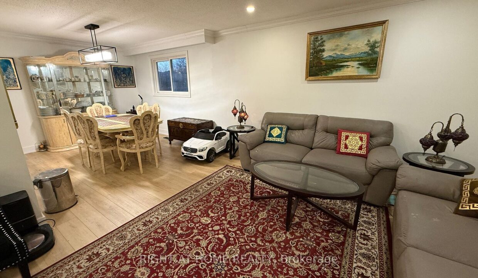
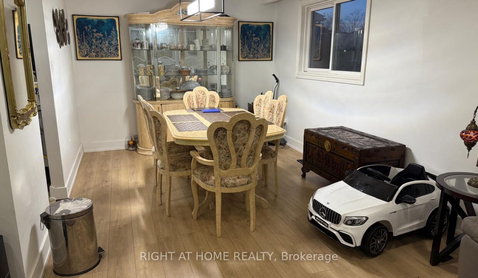
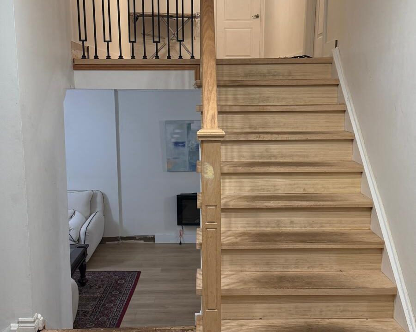
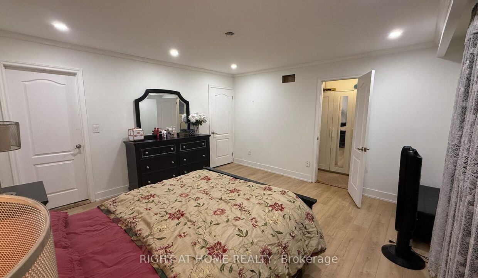
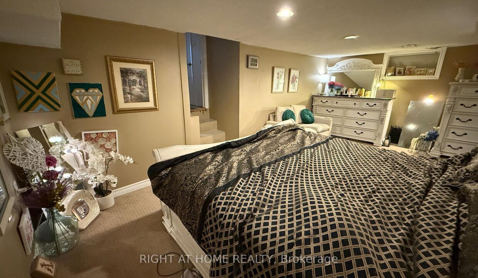
Welcome to 411 Laurier Avenue! A rare opportunity in the heart of Bronte Meadows! This spacious 5-level side-split offers approximately 3,300 sq. ft. of finished living space on a massive premium lot with over 16,000 sq. ft. of land. Once a showstopper, this home now awaits a new vision perfect for investors, builders, or handy homeowners looking to add value and revive its former charm. The exterior boasts over $100,000 in previous landscaping, including an aggregate stone driveway (parking for 6), stamped concrete, and a jewel stone front porch. Step inside and you’ll find generous room sizes, crown moulding, large windows, granite countertops, and a double oven in the kitchen. The upper level features 3 spacious bedrooms and 2 spa-inspired bathrooms, including a master ensuite with natural marble tile, his and hers sinks, and a glass shower. The third level includes a cozy family room, another updated bathroom, laundry, garage access, and a walkout to a private backyard oasis complete with a composite deck, stone patio, green space, and a separate in-ground pool area. The fourth level offers a 4th bedroom and a second family room with a wet bar, gas fireplace, and ample storage. Located in a quiet, highly sought-after neighbourhood surrounded by parks, schools, and amenities this is your chance to unlock the true potential of a home that simply needs a little TLC. Don’t miss out on this incredible opportunity!
Presenting 1285 Christie Circle A spacious Mattamy Coleridge model on…
$1,499,900
Welcome to this beautiful and spacious home, located in one…
$1,609,000
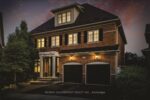
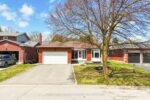 3 Passmore Avenue, Orangeville, ON L9W 4C9
3 Passmore Avenue, Orangeville, ON L9W 4C9
Owning a home is a keystone of wealth… both financial affluence and emotional security.
Suze Orman