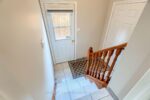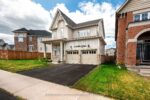199 Cranbrook Street, Kitchener, ON N2P 2X4
Welcome to this stunning 3-bedroom, 3-bathroom home located in the…
$799,990
43 William Nador Street, Kitchener, ON N2E 3X8
$1,189,000
This beautifully built Mattamy detached home showcases a perfect blend of style, functionality, and versatility. The bright, open-concept main floor features 9-ft ceilings, a chefs kitchen with granite countertops, stainless steel appliances, a spacious center island, and a walkout to the backyard. The inviting great room is highlighted by a cozy gas fireplace, pre-framing for a wall-mounted TV, and a convenient mudroom with a separate entrance from the garage and a large walk-in closet. Upstairs, discover 4 generously sized bedrooms plus a family room with soaring 12-ft ceilings, an ideal space for children or an additional lounge area while keeping formal living spaces tidy. The second floor also offers 9-ft ceilings throughout, 2 full bathrooms, and a luxurious primary suite with a walk-in closet and spa-inspired ensuite. The fully finished basement extends the homes versatility, featuring a complete in-law suite with 2 bedrooms, 2 full bathrooms, a private kitchen, separate laundry, and ample storage perfect for extended family or as a potential income-generating rental.
Welcome to this stunning 3-bedroom, 3-bathroom home located in the…
$799,990
Stunning from Top To Bottom, well-maintained In The sought-after Milton…
$1,365,000

 9 Porter Drive, Orangeville, ON L9W 6Z4
9 Porter Drive, Orangeville, ON L9W 6Z4
Owning a home is a keystone of wealth… both financial affluence and emotional security.
Suze Orman