1270 15th Side Road, Milton, ON L0P 1J0
This exceptional custom Sutcliffe-built bungalow offers the perfect blend of…
$2,949,900
44 Oakhurst Crescent, Kitchener, ON N2B 3K3
$799,900
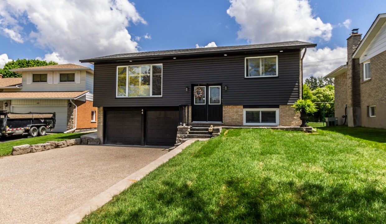
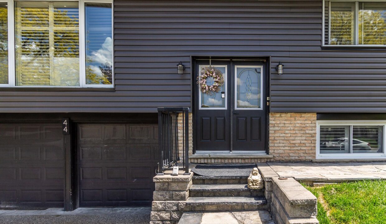
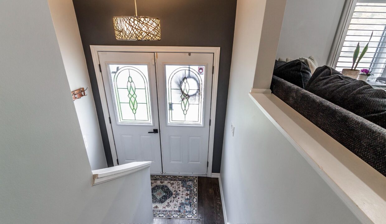
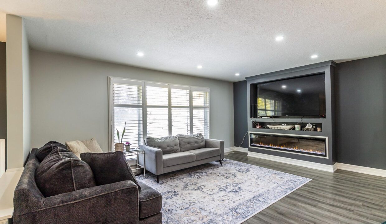
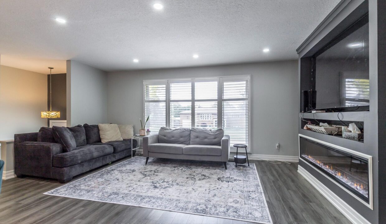
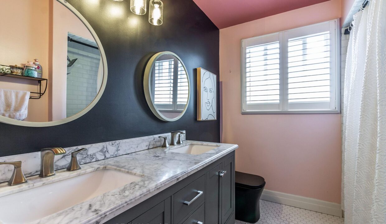
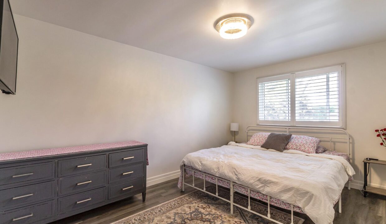
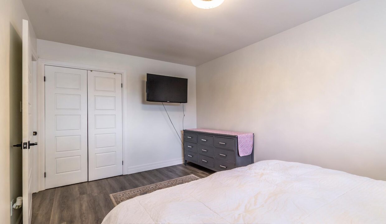
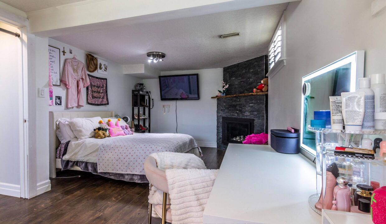
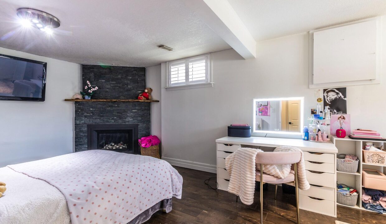
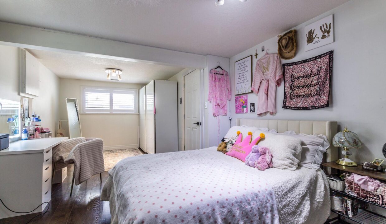

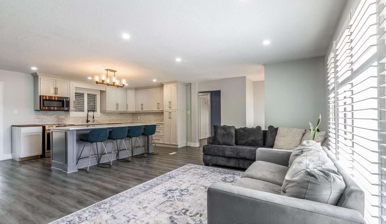
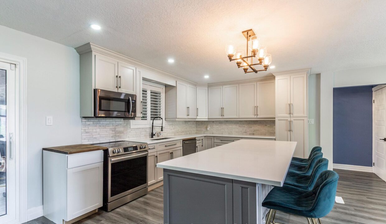
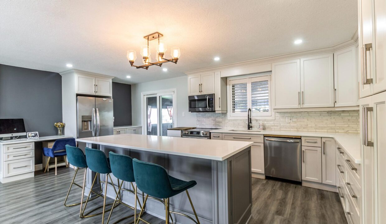
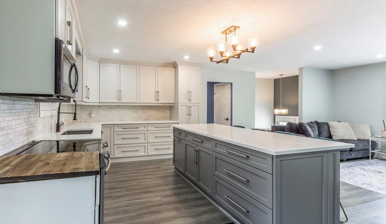
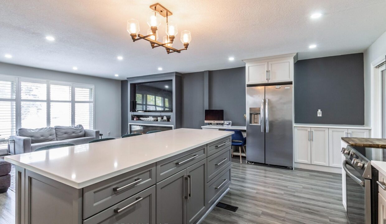
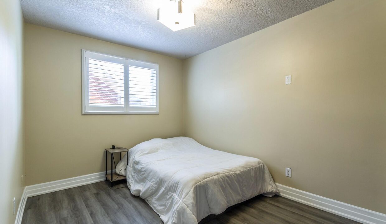
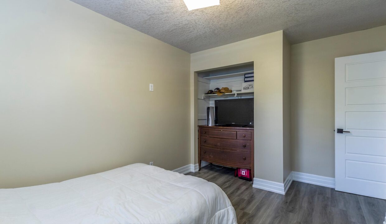
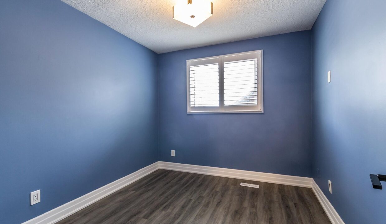

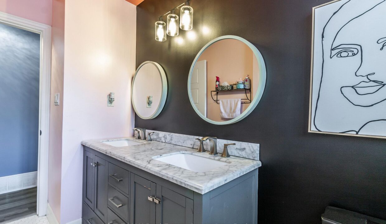
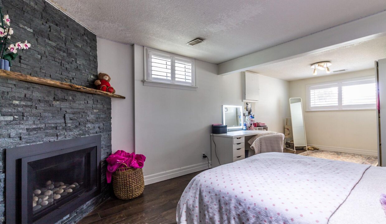
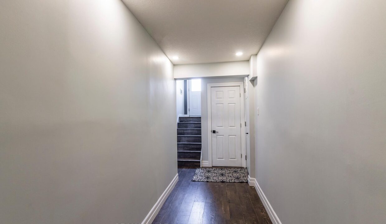
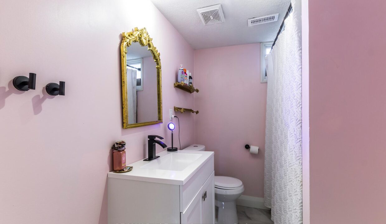
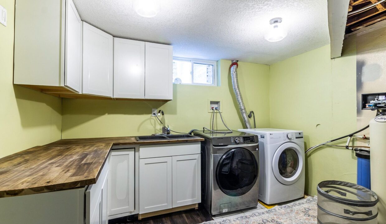
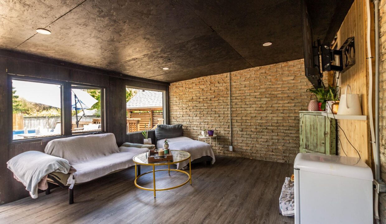
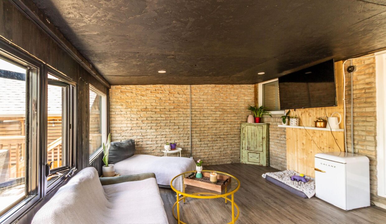
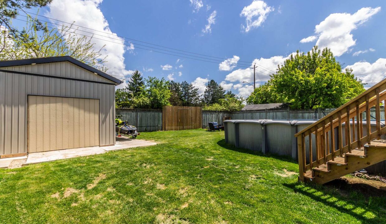
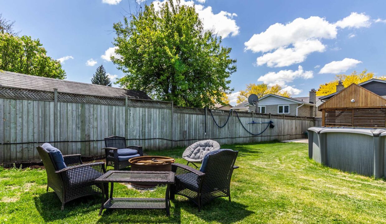
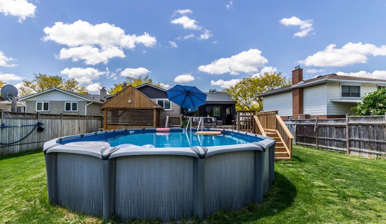
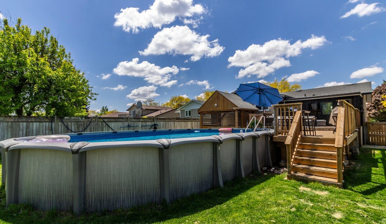
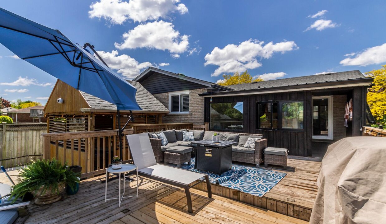
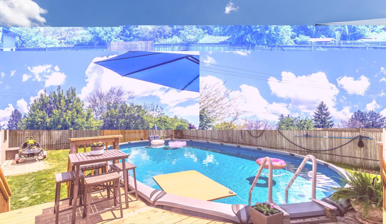
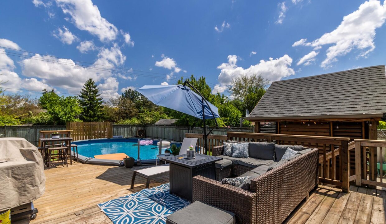
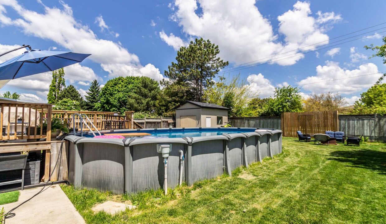
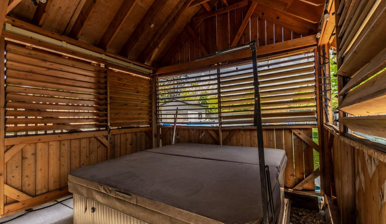
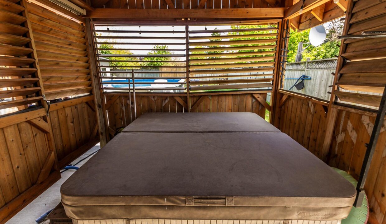
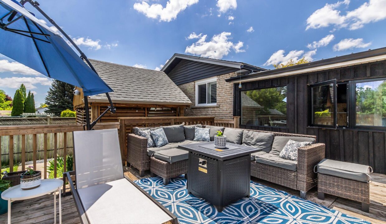

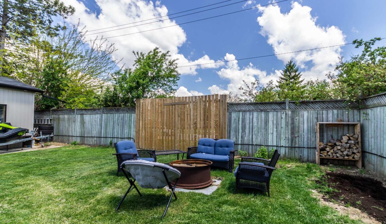
Do not miss out on this opportunity to own this updated raised bungalow in the desired neighbourhood of Grand River North. The home features double car garage and 2 driveway spots for plenty of parking. Inside there are 3 bedrooms, 2 bathrooms and a large open concept LIVR/Kitchen area great for family gatherings. Off the kitchen is a 3 season sun room covered by a steel roof fantastic for hanging out with friends. The basement is presently being used as a large bedroom but can be easliy revert to a recreaction area. The laundry and one of the bathrooms is in basement outside in the back is a huge double deck wih a large above ground pool and hot tub. There is a fire pit area and a big heated workshop in the back corner of the yard. Lot is 45 feet wide by 150 feet deep. Very difficult to find this size lot anymore. updates include: Roof 8 years old, Furnace 2024, AC 2024, siding 2024, exposed driveway 2023, deck extension 2024, heated shop 2024, Pioneer Pools 2021, exterior pot lights 6 months ago. Fridge, Microwave Dishwasher 2023
This exceptional custom Sutcliffe-built bungalow offers the perfect blend of…
$2,949,900
2400 Sq. Ft., 1 Year NEW Detached Home built by…
$1,059,900
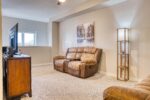
 53 Cowan Boulevard, Cambridge, ON N1T 1E6
53 Cowan Boulevard, Cambridge, ON N1T 1E6
Owning a home is a keystone of wealth… both financial affluence and emotional security.
Suze Orman