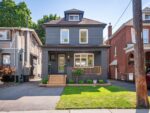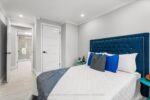95 Ripplewood Crescent, Kitchener, ON N2M 4R9
Recently renovated mid-century bungalow located in the mature and desirable…
$829,000
452 Nairn Circle, Milton, ON L9T 8A6
$1,899,000
Ravine-Lot 7-Bedroom Showpiece w/ Walkout & Income-Ready Suite Ravine lot + massive walkout basement~4,500 sq. ft. (approx.) of finished space7 bedrooms; parking for 6$100K+ upgrades: hardwood main, high-end vinyl up, rounded corners Tesla wall charger99% high-eff furnace + 25-SEER AC/heat pump (~$16K)Big HRV system + water softener
Recently renovated mid-century bungalow located in the mature and desirable…
$829,000
Enjoy Country Living In Stunning Custom-Built Cape Cod On 8.6…
$1,659,000

 80 Rouse Avenue, Cambridge, ON N1R 4M8
80 Rouse Avenue, Cambridge, ON N1R 4M8
Owning a home is a keystone of wealth… both financial affluence and emotional security.
Suze Orman