319 Robert Ferrie Drive, Kitchener, ON N2P 2Y7
Welcome to 319 Robert Ferrie Drive where timeless elegance meets…
$1,169,000
455 Belsyde Avenue, Centre Wellington, ON N1M 3J7
$825,000
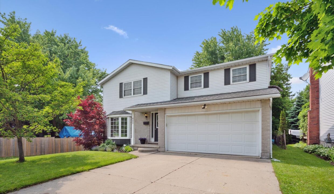
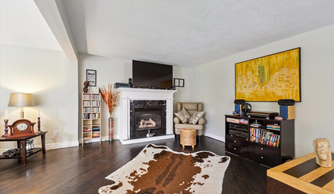
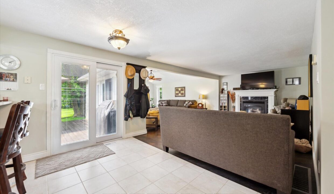
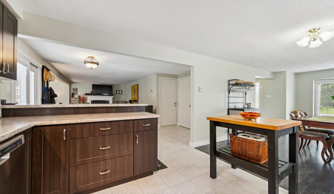
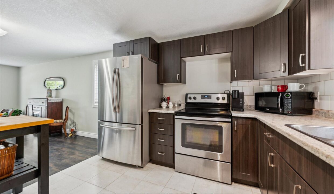
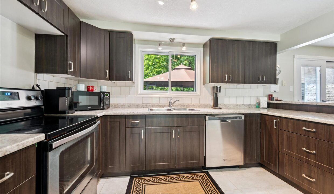
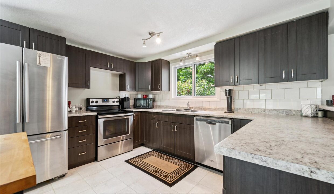
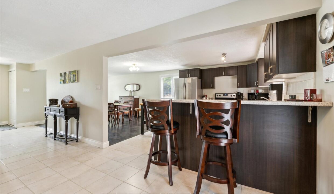
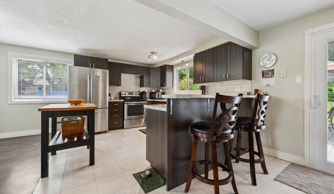
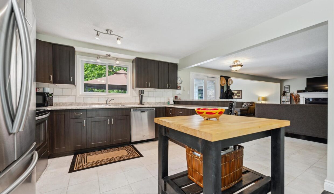
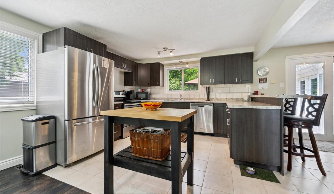
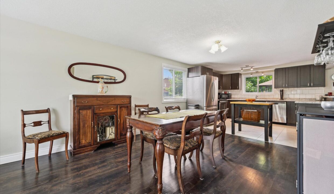
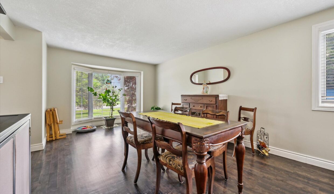
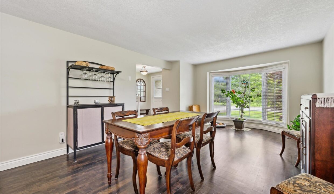
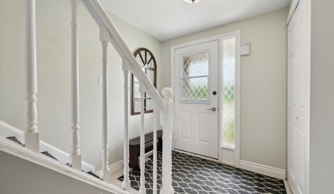
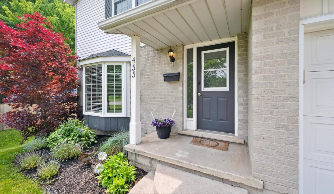
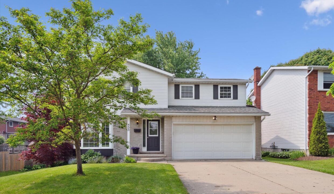
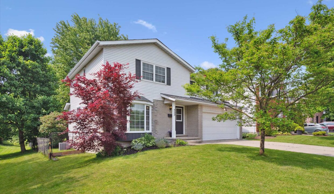
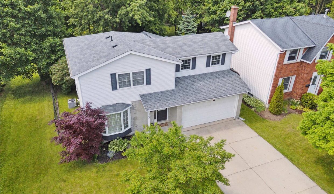
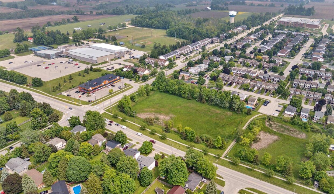
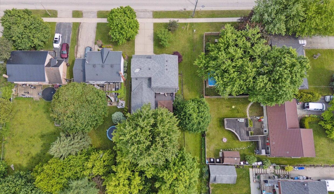
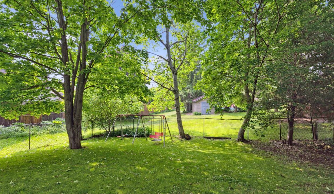
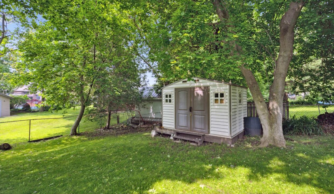
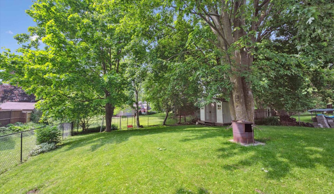
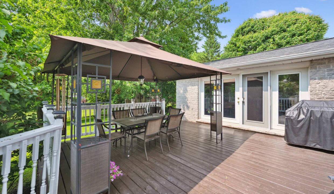
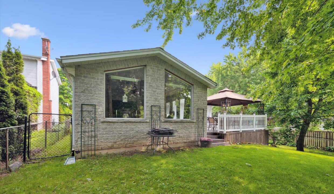
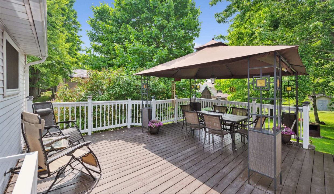
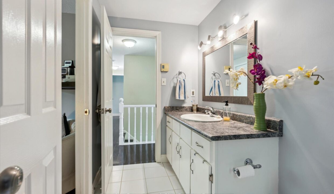
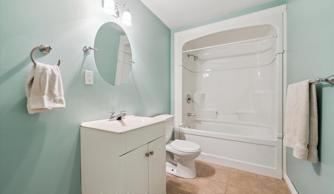
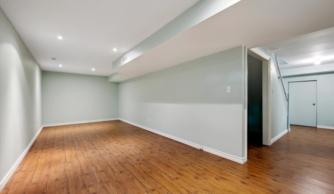
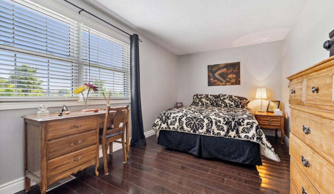
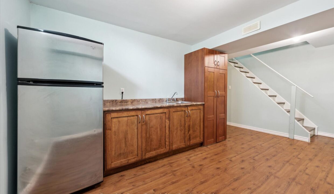
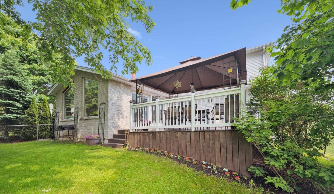
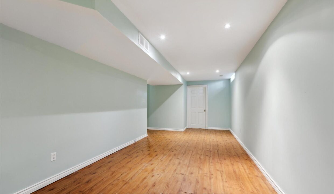
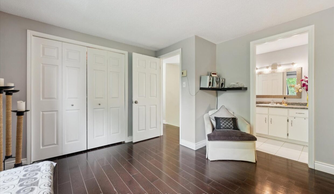
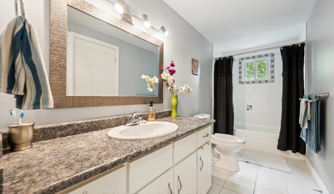
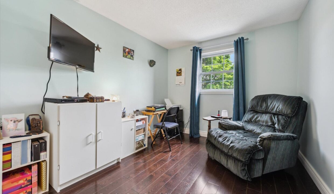
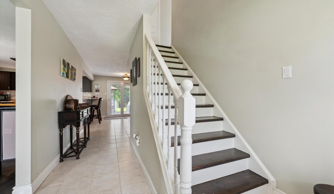
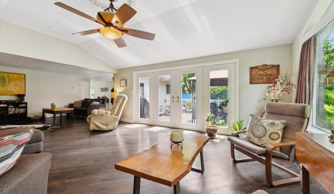
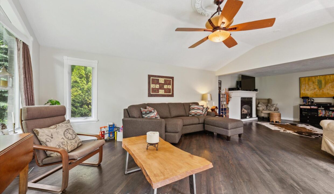
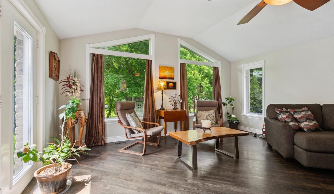
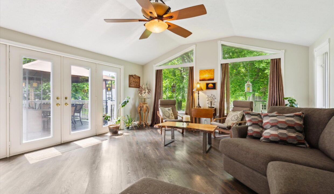
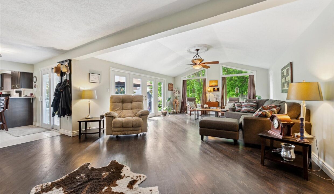
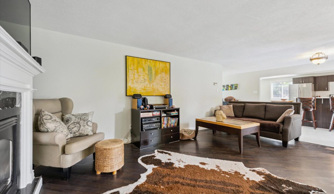
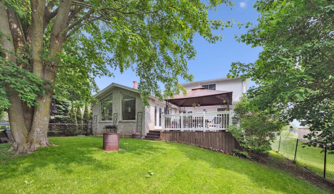
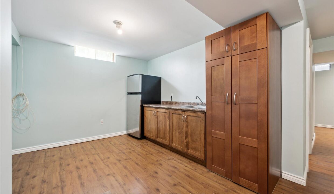
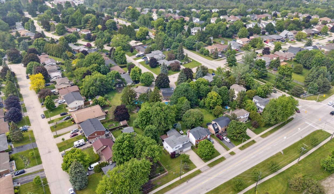
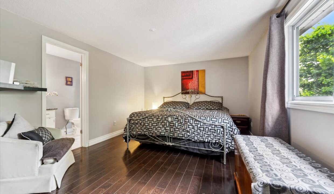
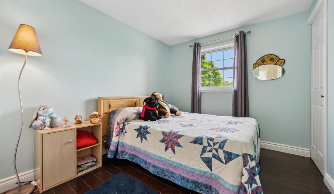
Dream Family Home in Fergus: Space, Location & Unbeatable Value in a Shifting Market! This incredible 4-bedroom home offers the perfect blend of spacious living, a fantastic location, and an unparalleled opportunity to secure a prime property in today’s market. Ideal for a large or growing family! Nestled in a sought-after Fergus neighbourhood, this property boasts an exceptional location that puts your family first. Imagine your kids walking to school with ease, and the convenience of having downtown Fergus’s charming shops, cafes, and amenities just a short stroll away. The local recreation centre and parks are also within easy reach, offering endless opportunities for family fun and outdoor activities. Step inside and discover a beautifully laid out home designed for comfortable family living. You’ll find ample space with four generous bedrooms, perfect for everyone to have their own retreat. The main floor offers a bright and open layout, ideal for everyday family life and entertaining. Imagine cozy evenings by the gas fireplace in the huge family room, which features vaulted ceilings and an abundance of natural light, creating an airy and inviting atmosphere. The updated kitchen flows seamlessly into this space, making family meals and gatherings a breeze. Beyond the interior, the expansive, mature, and fenced backyard offers a private oasis for children and pets to play safely, and for adults to relax on the generous deck, perfect for summer barbecues and outdoor enjoyment. With an attached 2-car garage and concrete driveway, parking is never an issue.This isn’t just a house; it’s a home where memories are waiting to be made. With its prime location, spacious layout, and the current market conditions offering incredible value, this is an opportunity you won’t want to miss.
Welcome to 319 Robert Ferrie Drive where timeless elegance meets…
$1,169,000
LEGAL DUPLEX located in a quiet CUL-DE-SAC in the desirable…
$1,249,999
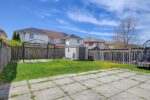
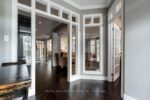 369 Potts Terrace, Milton, ON L9T 0X5
369 Potts Terrace, Milton, ON L9T 0X5
Owning a home is a keystone of wealth… both financial affluence and emotional security.
Suze Orman