63 Templeton Drive, Kitchener ON N2A 4G1
Elegant BUNGALOW with over 4000 square feet of finished living…
$1,350,000
46 Appalachian Crescent, Kitchener, ON N2E 1A4
$699,900
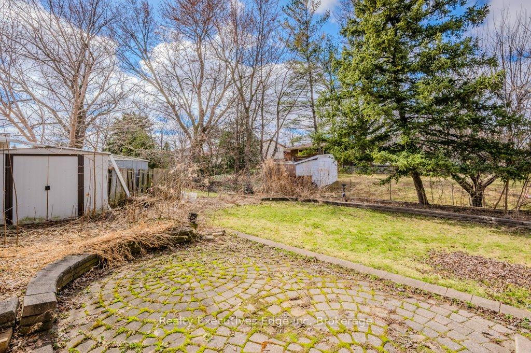
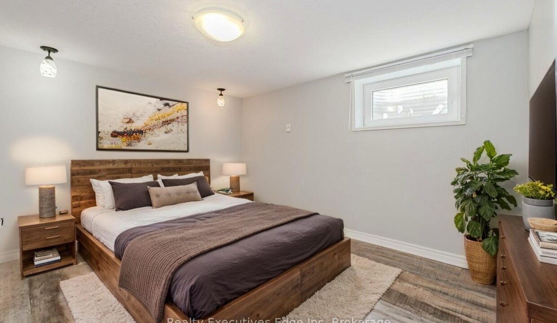
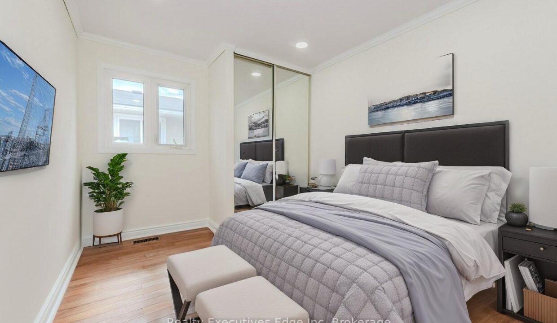
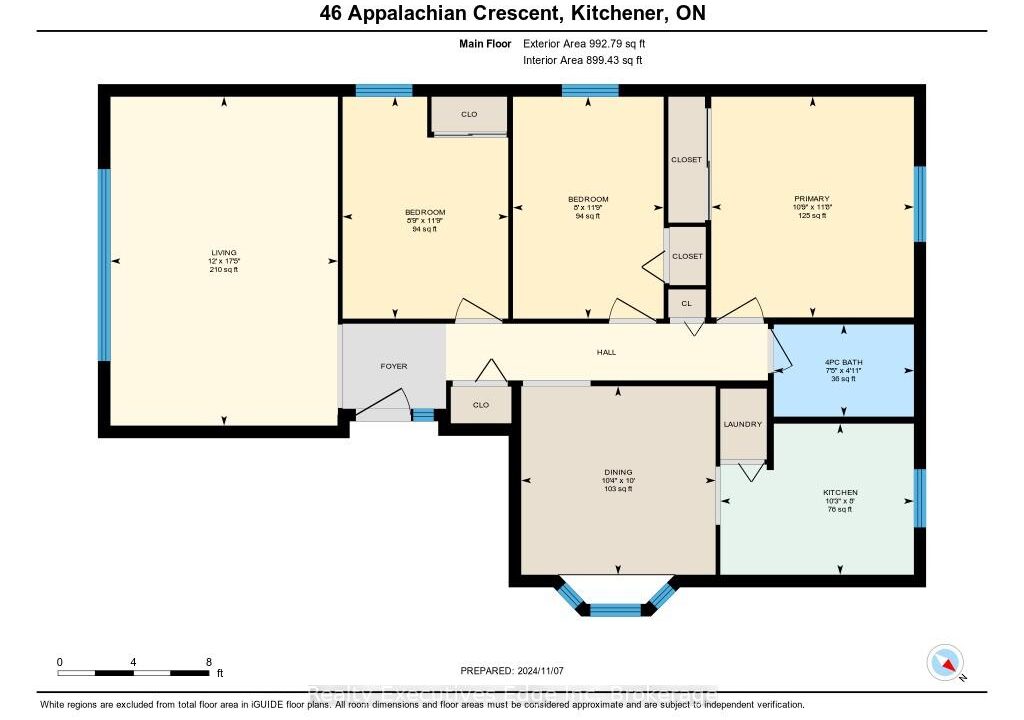
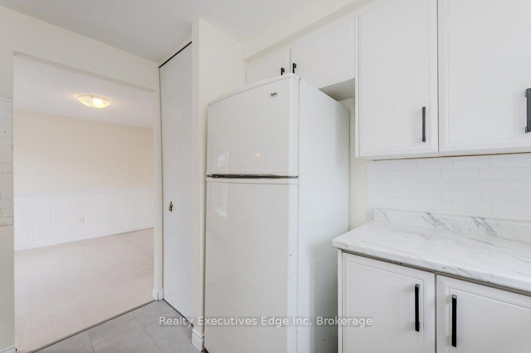
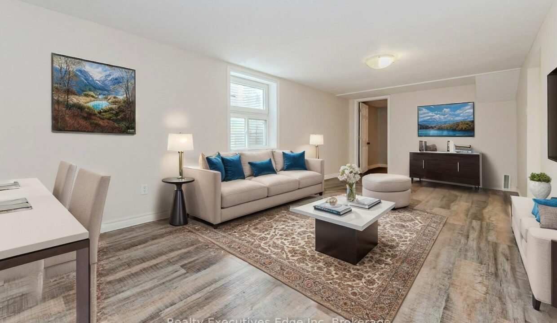
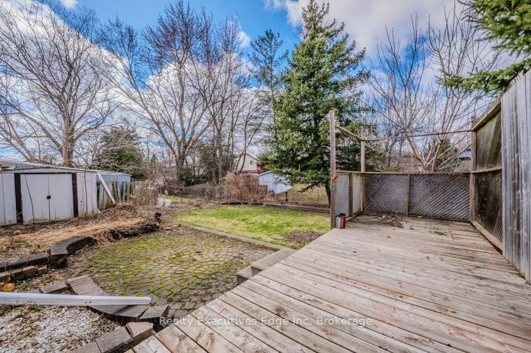
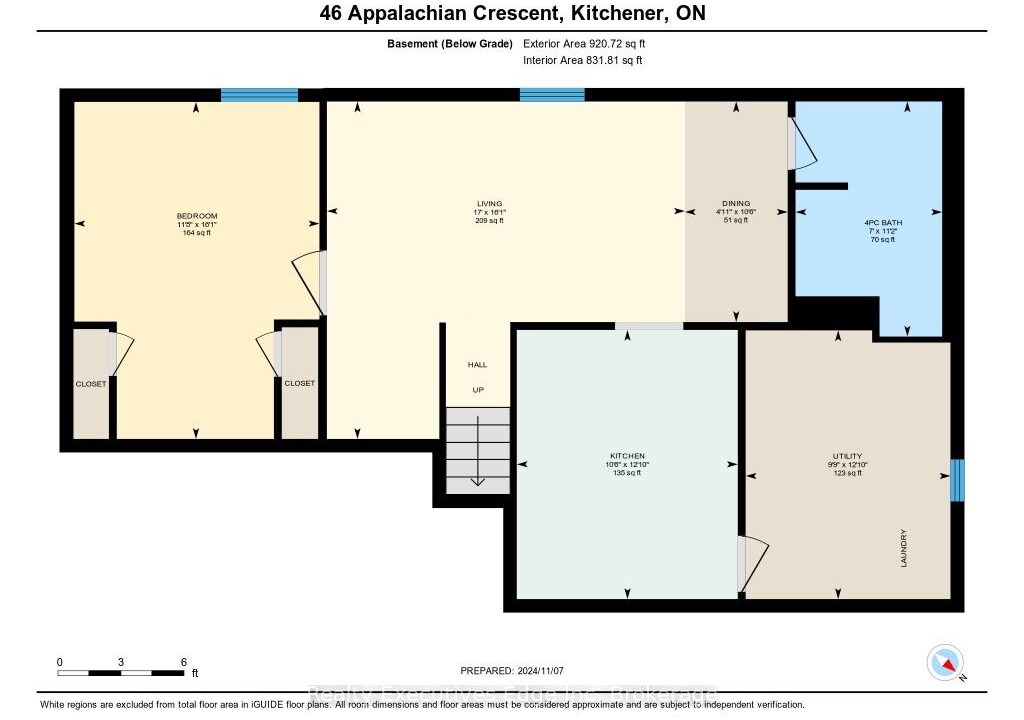
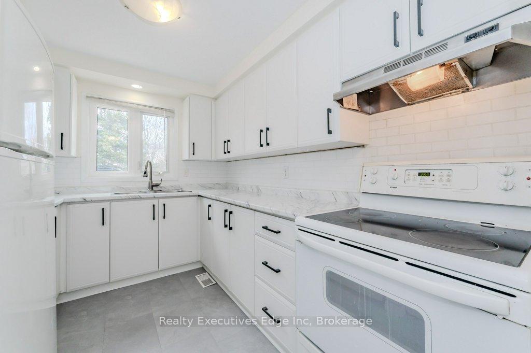
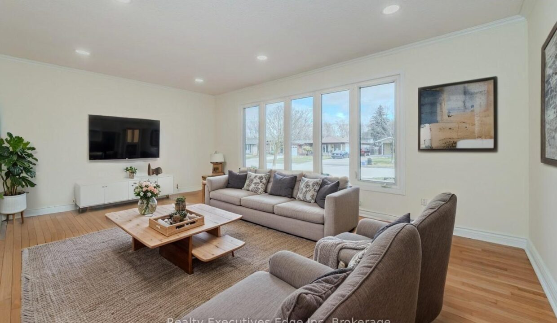
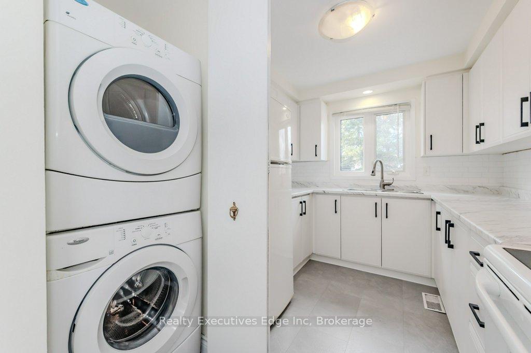
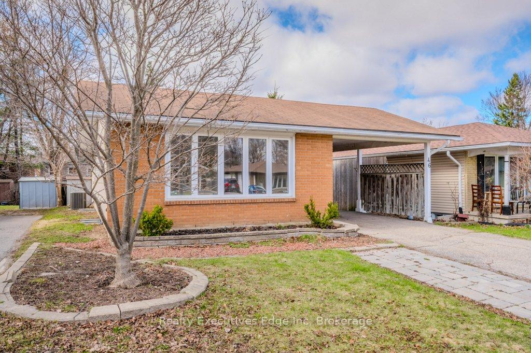
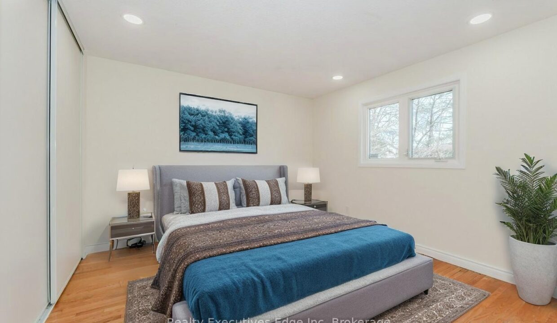
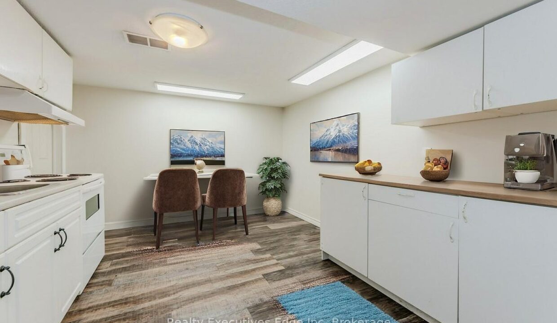
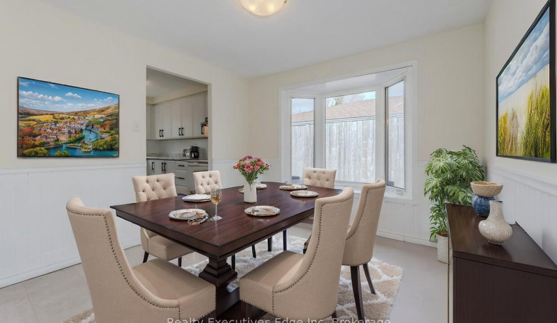
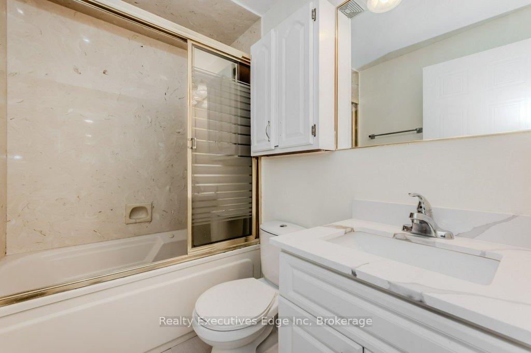
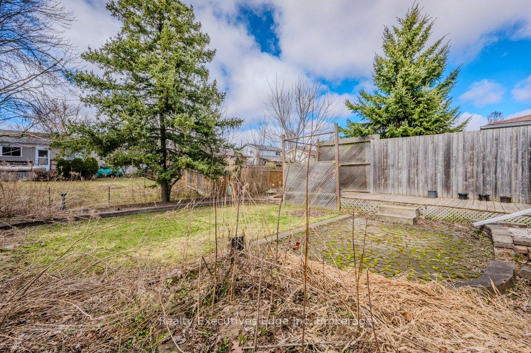
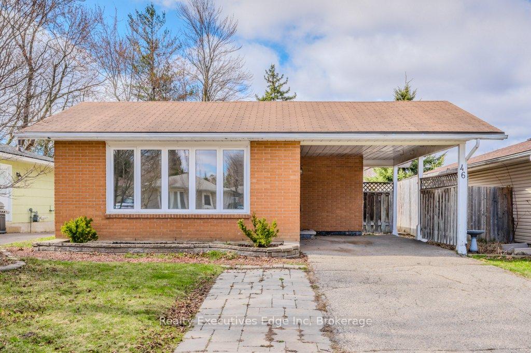
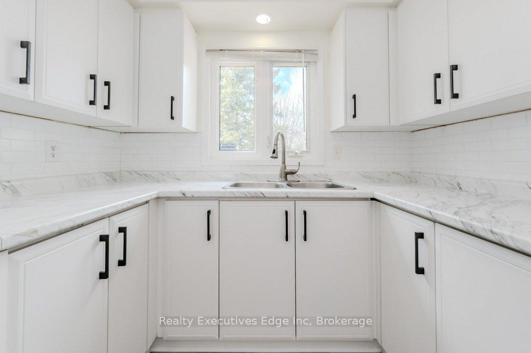
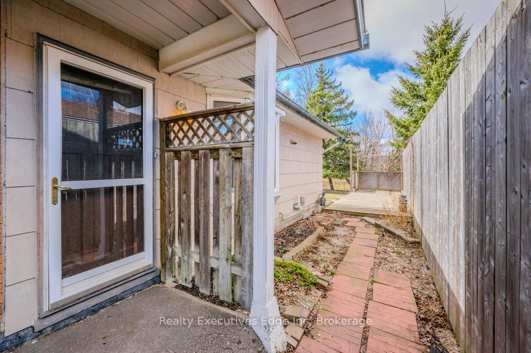
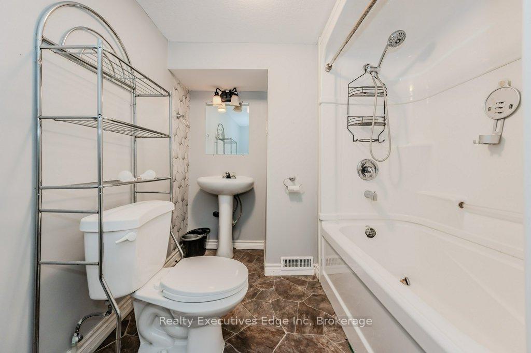
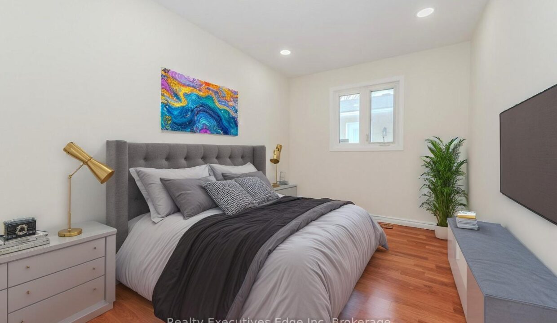
LEGAL DUPLEX! This Lovely bungalow in Alpine Village comes with a spacious 3 bedroom unit upper unit and a large one bedroom legal basement apartment. Ideal for buyers looking for mortgage support, investors looking for cash flow or extended families looking for multigeneration living. Situated on a quiet crescent on a large 40ft x 120ft lot. Hardwood floors on the main level, Kitchen is updated with brand new cabinets, countertop and flooring, Dining room with bay window, and updated main bath. Basement apartment has separate entrance, 4pcbathroom, master bedroom with a large walk in closet, egress window and separate kitchen and laundry. There is also a den/office in the basement apartment. No shortage of storage space in this level. Large private backyard with deck and patio space offer additional space for your summer entertainment and gardening. Extra wide driveway and carport provide adequate parking spaces for both units. Conveniently located close to parks, schools, public transit and highways. Immediate possession available. AC and furnace 2023. Move in ready for immediate possession.
Elegant BUNGALOW with over 4000 square feet of finished living…
$1,350,000
Your Search Ends Here! Welcome To 268 Birkinshaw Road. A…
$1,100,000
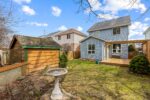
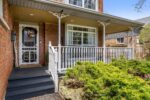 108 MacLennan Street, Guelph/Eramosa, ON N0B 2K0
108 MacLennan Street, Guelph/Eramosa, ON N0B 2K0
Owning a home is a keystone of wealth… both financial affluence and emotional security.
Suze Orman