19 Thompson Drive, Guelph, ON N1E 7A5
Beautiful Freehold Detached 2 Story, 3+1 bedroom, 3 bath with…
$809,900
465 Tyrone Crescent, Milton, ON L9T 8J8
$1,090,000
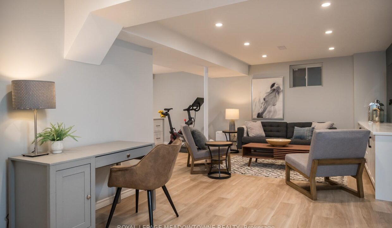
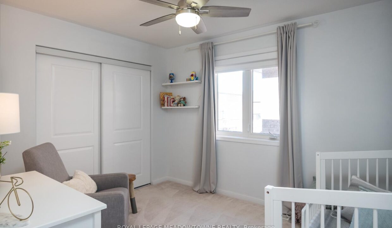
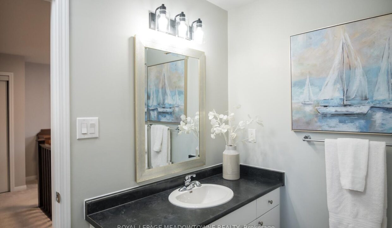
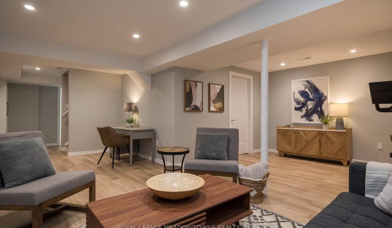
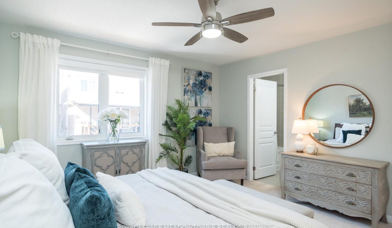

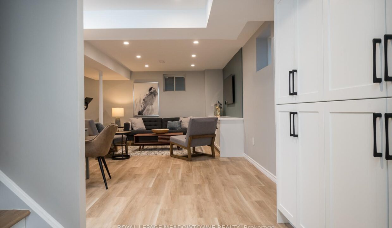
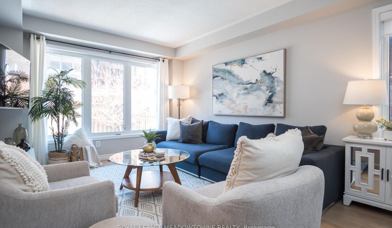
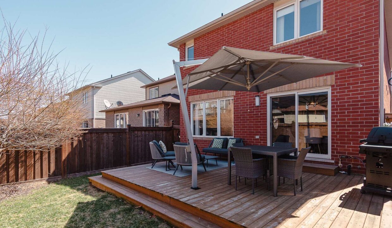
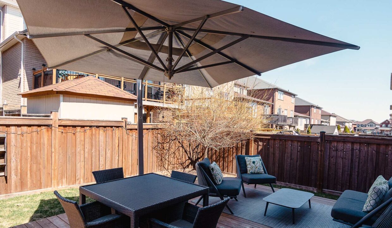
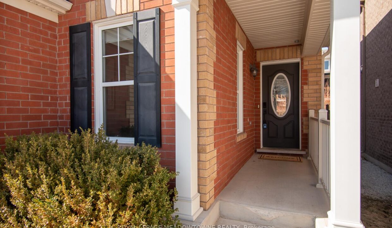
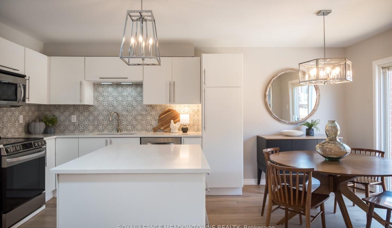
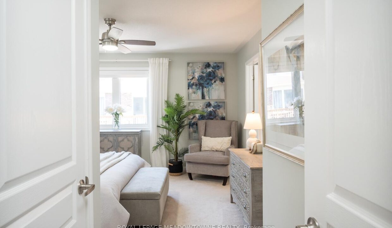
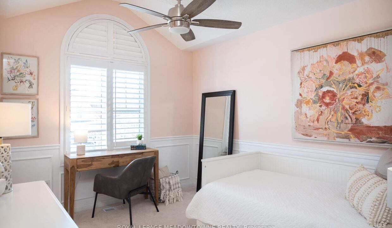
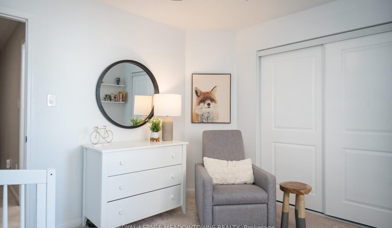
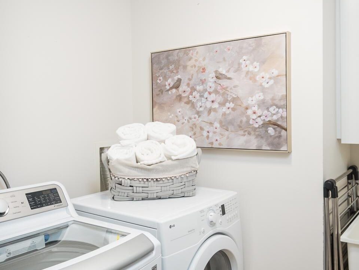
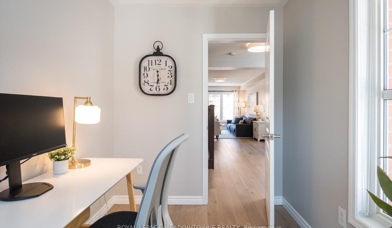
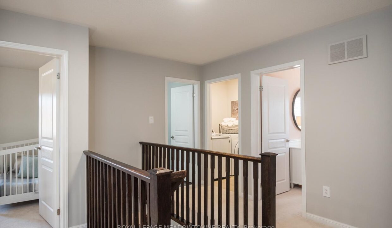
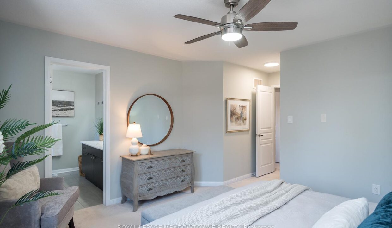
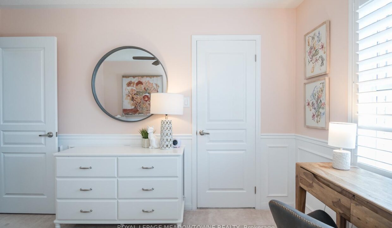
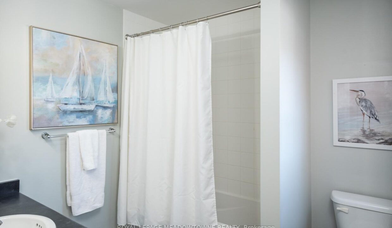
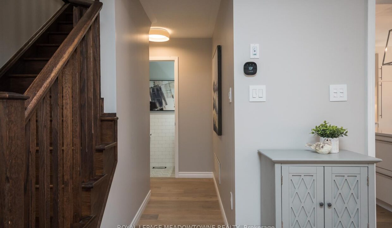
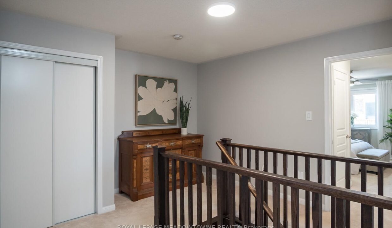
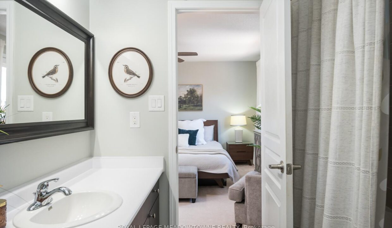
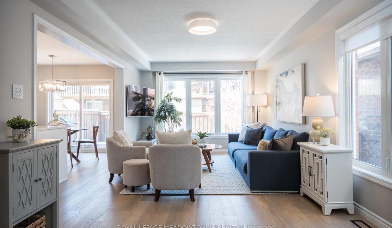
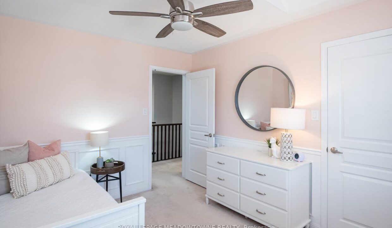
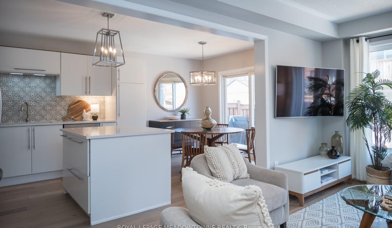
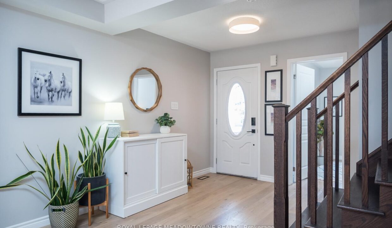
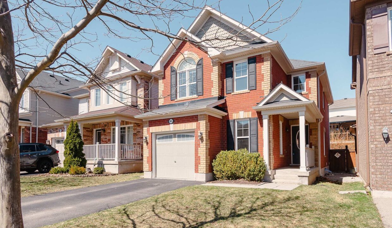
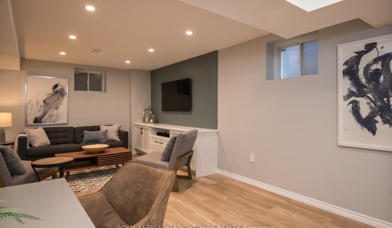
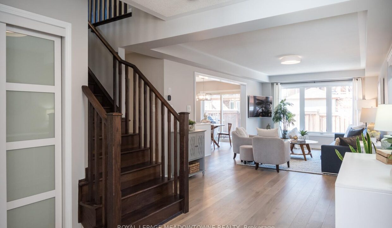
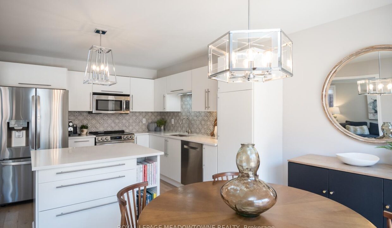
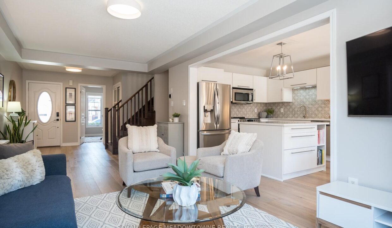
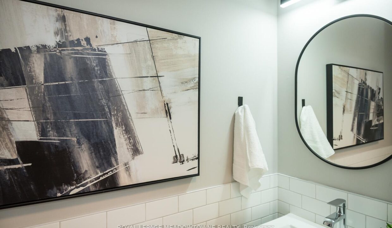
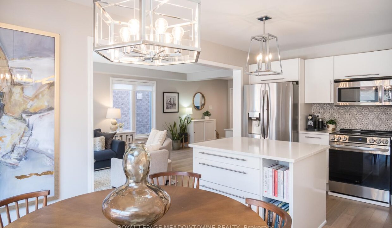
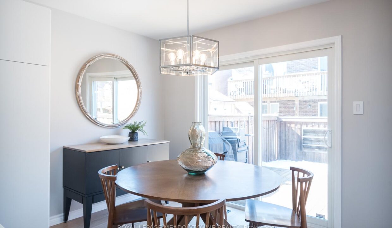
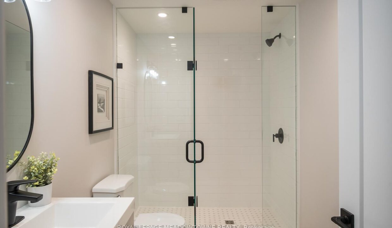
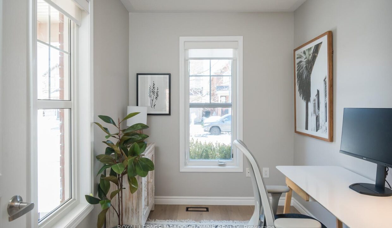
Located in the desirable Willmott neighbourhood, this stunning, tastefully upgraded detached home offers 3 bedrooms, 4 baths, and an ideal blend of comfort and convenience. Just steps from a large park, splash pad, dog park and within walking distance to top-rated schools, hospital, various amenities makes this a perfect home for families. The bright eat-in kitchen features fresh white cabinet fronts, quartz countertops, a stylish tile backsplash, stainless steel appliances, and direct access to the fully fenced backyard with a deck (2020) and gas line. The open-concept living and dining area boasts white oak engineered hardwood flooring, upgraded lighting, and a neutral colour palette, complemented by a front office/playroom. Upstairs, the second-floor laundry adds convenience, while the generously sized bedrooms offer cozy carpeted flooring. The primary suite includes a walk-in closet with a California Closet organizer and a private 4-piece ensuite. The newly finished basement (2022) features an open rec room with larger windows, custom built-ins, and a brand-new 3-piece bathroom (2025) with a tiled walk-in shower. Additional highlights include interior garage access, a covered front porch, and no sidewalk, allowing total parking for three vehicles. This move-in-ready home is a must-see!
Beautiful Freehold Detached 2 Story, 3+1 bedroom, 3 bath with…
$809,900
Welcome to 92 Scenic Wood Crescent! This property has been…
$819,900

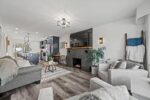 270 KATHLEEN Street, Guelph, ON N1H 4Y5
270 KATHLEEN Street, Guelph, ON N1H 4Y5
Owning a home is a keystone of wealth… both financial affluence and emotional security.
Suze Orman