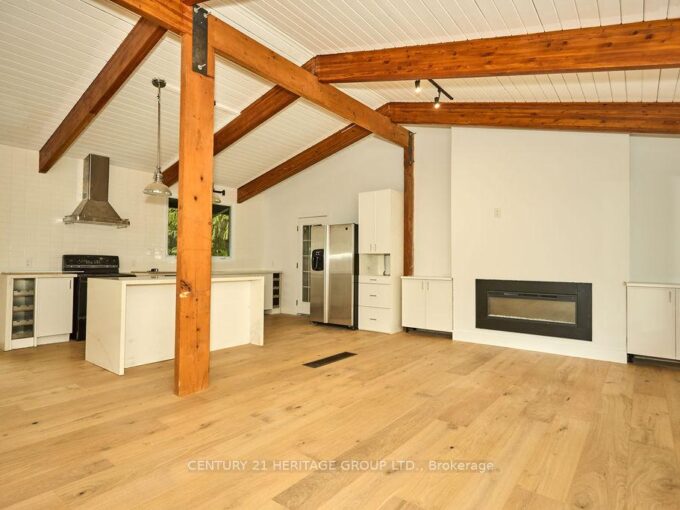11170 Menzies Court, Milton, ON L0P 1B0
11170 Menzies Court, Milton, ON L0P 1B0
$2,990,000
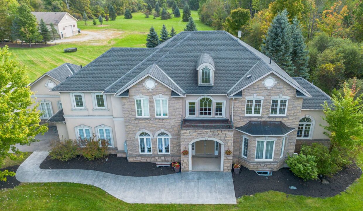
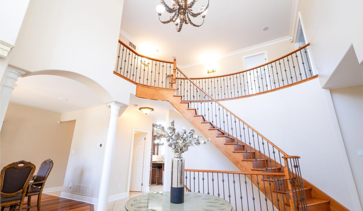
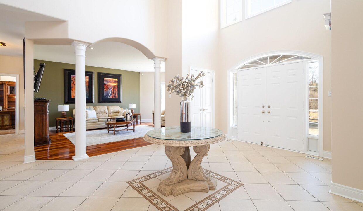
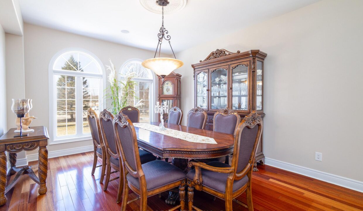
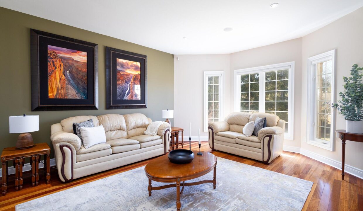
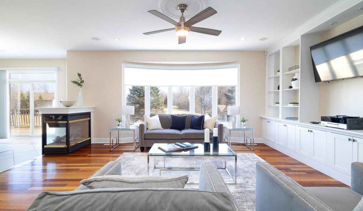
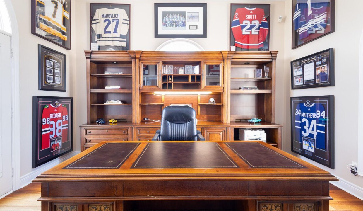
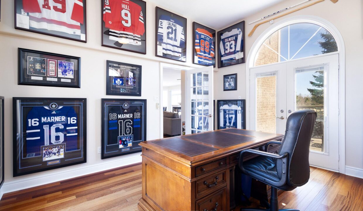
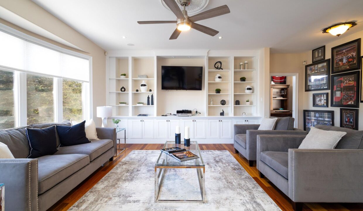
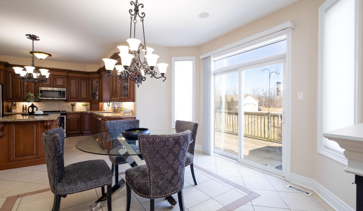
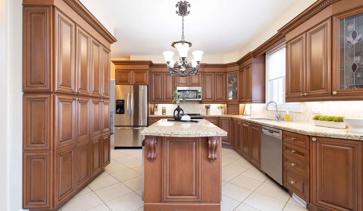
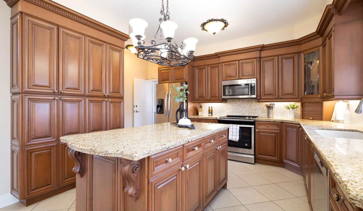
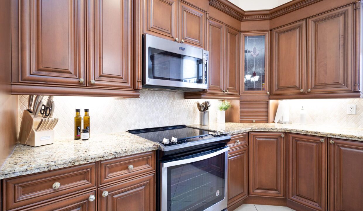
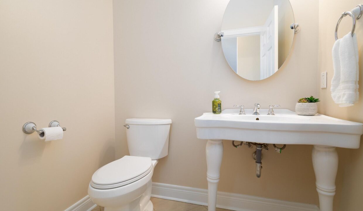
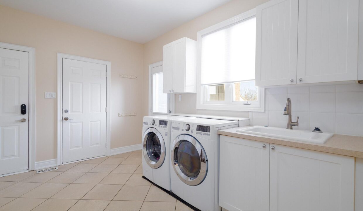
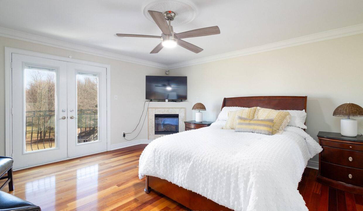
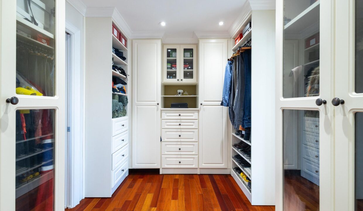
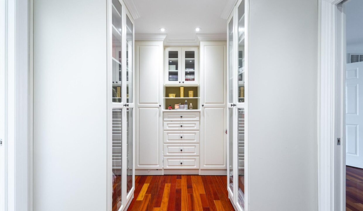
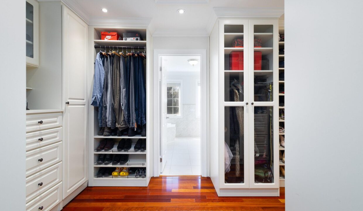
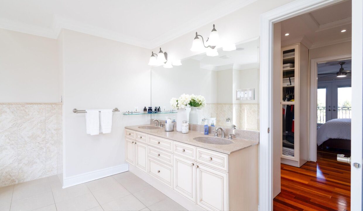
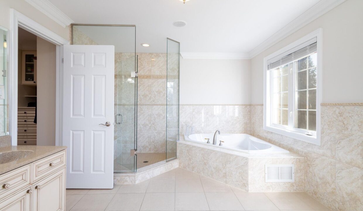
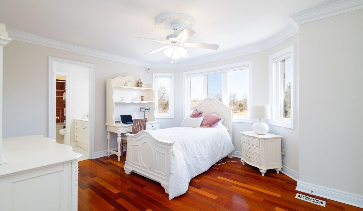
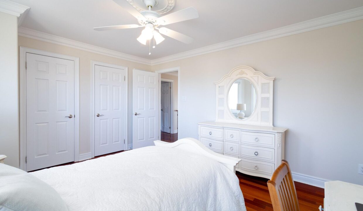
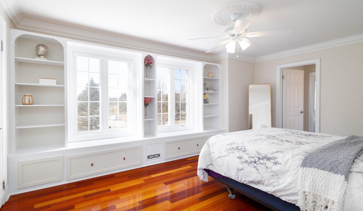
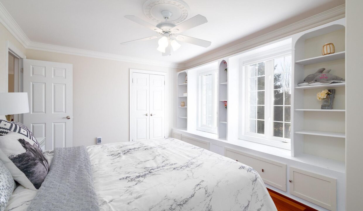
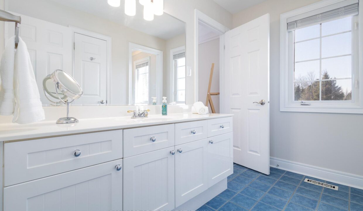
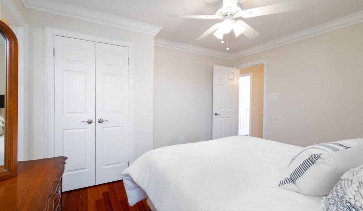
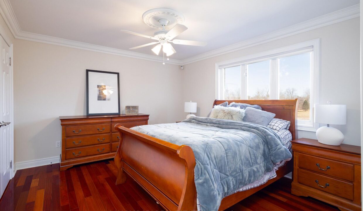
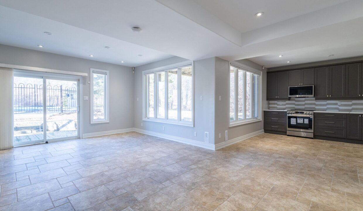
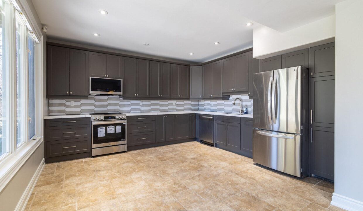
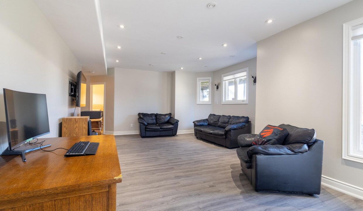
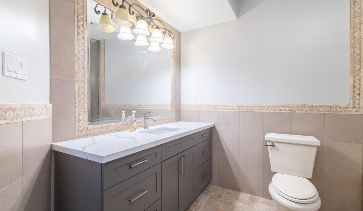
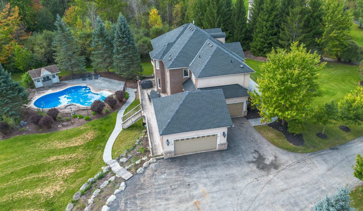
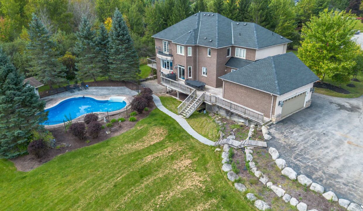
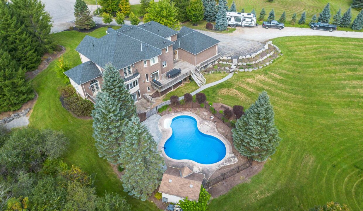
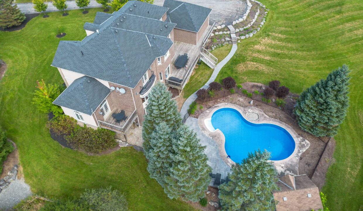

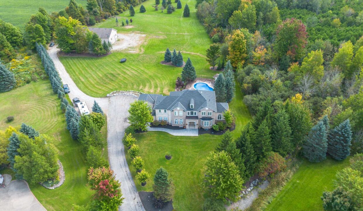
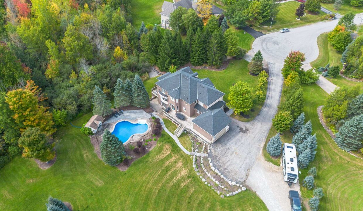
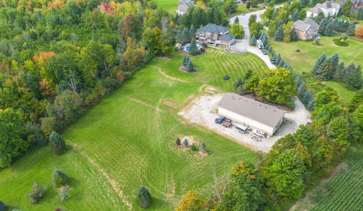
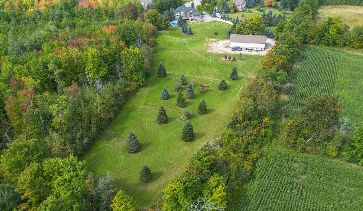
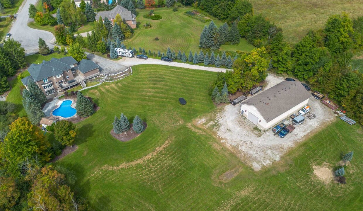
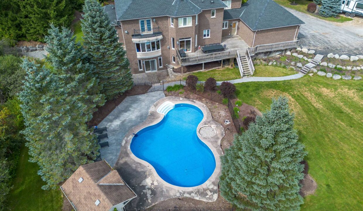
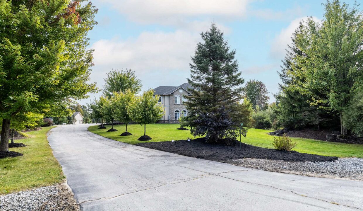
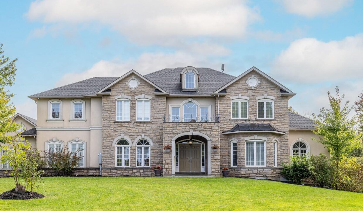
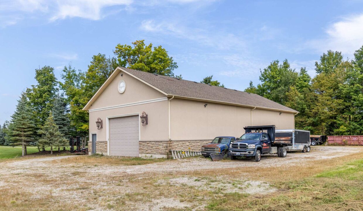
Description
Welcome to this exquisite custom-built home, nestled in a private estate of Brookville on a stunning 5-acre property, offering over 6,000 square feet of luxurious living space. This exceptional Churchill Estates residence features 5 spacious bedrooms and 2 additional bedrooms in the fully finished walk-out basement ideal for in-law suite/nanny suite, along with 5 beautifully appointed bathrooms, and the property features a custom-built massive 3,000+ square foot custom hobby farm with mezzanine, perfect for a variety of uses, like an indoor basketball court, Private Gym Etc Step inside and be captivated by the gourmet kitchen, equipped with top-of-the-line upgraded appliances. The home is adorned with pot lights, hardwood, and crown moulding. Every bathroom in the home is either semi-ensuite or ensuite, ensuring optimal comfort and privacy for all.The primary bedroom is a true retreat, complete with a Juliet balcony that offers sweeping views of the surrounding property. An additional walk-out balcony is accessible from the den, providing the perfect relaxing space. Hardwood floors flow seamlessly throughout the home. Outdoor living is just as impressive, with a lush, well-maintained yard and a heated private swimming pool, offering a Muskoka-like experience right at your doorstep. The seller has spared no expense, investing thousands in upgrades to ensure the property is a true showcase of luxury living. This estate is the epitome of elegance and convenience, offering unparalleled amenities and an unbeatable location. It truly is the ultimate in sophisticated living and within commutable distance.
Additional Details
- Property Sub Type: Detached
- Transaction Type: For Sale
- Basement: Finished with Walk-Out, Separate Entrance
- Heating Source: Gas
- Heating Type: Forced Air
- Cooling: Central Air
- Parking Space: 15
- Pool Features: Inground
- Fire Places: Living Room
Similar Properties
5732 10 Line, Erin, ON N0B 1T0
This Secluded Gem Is Located Just Outside Caledon In Erin…
$1,998,999

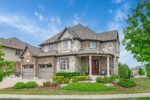 546 Manor Ridge Crescent, Waterloo, ON N2K 0B4
546 Manor Ridge Crescent, Waterloo, ON N2K 0B4


