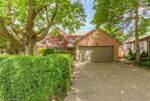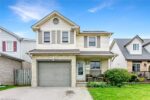47 Tutton Place, Cambridge ON N1R 4S7
Welcome To This Beautifully Refreshed Home Decorated In Today’s Colors.…
$699,900
47 Hinrichs Crescent, Waterloo ON N1T 0A8
$879,900
Listing in the highly desirable area of Branchton park neighborhood in the
eat-Cambridge. The Single family home offers 3 Bedrooms, 2.5 Bathrooms and single
car garage. The main level features a bright open to above foyer, spacious
kitchen and in the the dining area, an open concept floor plan with sliding doors
to your backyard from the great room and a powder room for your guests complement
this main level of the house. go up the stairs to the large primary bedroom with a
walk-in closet, a 4 piece ensuite bathroom, and another 2 additional generously
sized bedrooms with a 4 piece bathroom. Closer to grocery stores, schools, park
and all major amenities!!!!
Welcome To This Beautifully Refreshed Home Decorated In Today’s Colors.…
$699,900
Discover this exquisite walk-out bungaloft, a stunning home nestled backing…
$1,149,900

 586 Drummerhill Crescent, Waterloo ON N2T 1G4
586 Drummerhill Crescent, Waterloo ON N2T 1G4
Owning a home is a keystone of wealth… both financial affluence and emotional security.
Suze Orman