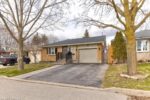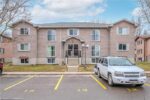21-99 Roger Street, Waterloo ON N2J 0G1
Welcome to this stunning end-unit corner town home, where style,…
$554,990
50 Garrison Square, Georgetown ON L7G 0B9
$1,299,900
This meticulously maintained end-unit in highly sought after Barber Glen offers 2,911 of total finished sq. ft., has a private backyard and a double car garage! The main floor has a large dining room with vaulted ceilings and hardwoods floors, a bright living room with gas fireplace and hardwood floors, an upgraded kitchen with extended upper cabinetry, quartz countertops, a huge island, custom backsplash, stainless steel appliances, and an eat-in area with direct access to the backyard. There is a primary suite with coffered ceilings, a walk-in closet & 4-pc ensuite with a soaker tub. The second bedroom also offers a walk-in closet & 4-pc ensuite. There is an additional 2-pc powder room and main floor laundry with access to the 2-car garage. The fully finished basement offers a huge rec room with a wet bar and built-in cabinetry, pot lights, a gas fireplace, a 3rd bedroom, a 3-pc bathroom, a cold cellar and tons of storage space! Steps from shopping, restaurants, parks and schools! Roof 2020, AC 2022, Driveway 2023, Landscaping 2018, HWT 2020
Welcome to this stunning end-unit corner town home, where style,…
$554,990
Welcome to Unit 45 at 420 Linden Dr., Cambridge. This…
$570,000

 3-323 Northlake Drive, Waterloo ON N2V 1Z1
3-323 Northlake Drive, Waterloo ON N2V 1Z1
Owning a home is a keystone of wealth… both financial affluence and emotional security.
Suze Orman