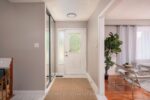26 Brazolot Drive, Guelph, ON N1G 4K8
STUDENTS / INVESTMENT / DEVELOPMENT POTENTIAL! Known for its prime…
$899,900
537 Millstream Drive, Waterloo, ON N2K 0E2
$1,559,000
Carriage Crossing dream home! Prestigious neighborhoods, oversized corner lot w/ easy access to the park & walking trails, this stunning, custom-built luxury home is loaded w/ upgrades & designer finishes throughout. Offering over 4,500+ SF of beautifully finished living space & featuring 4+1 bdrms, & 4+1 baths, this home is truly one-of-a-kind. Main floor hrdwd & porcelain tile, designer lighting, pot lights, crown moulding & custom window treatments. Kitchen, is complete w/ large central island, premium appliances, quartz counters, & a generous breakfast area w/ walkout to the deck & backyard. A main-floor office with future potential to convert to a bedroom. Upstairs, the luxurious primary suite features custom millwork, two over-sized walk-in closets/dressing room w/ built-ins, & a spa-like ensuite w/ soaker tub, double vanity, & glass shower, another bedroom w/ 3pce ensuite, and 2 other bedrooms with a 5-pce Jack and Jill bath. The finished basement features a spacious rec rm, 1 bedroom w/ 3-pce bathroom. Covered deck, fenced back yard. Close to top-rated schools, area workplaces, universities, RIM Park, Grey Silo Golf Club, Walter Bean Trail, Farmers Market, & all popular amenities. Quick HWY access. You will fall in love w/ this spectacular home!
STUDENTS / INVESTMENT / DEVELOPMENT POTENTIAL! Known for its prime…
$899,900
4+2 -bedroom raised ranch in a family-friendly neighbourhood on the…
$750,000

 41 Douglas Crescent, Erin, ON N0B 1Z0
41 Douglas Crescent, Erin, ON N0B 1Z0
Owning a home is a keystone of wealth… both financial affluence and emotional security.
Suze Orman