49 Vardon Avenue, Cambridge, ON N1R 1R9
This charming bungalow at 49 Vardon Avenue features a separate…
$749,999
5691 Wellington Road 7 Road, Guelph/Eramosa, ON N1H 6J2
$1,619,000
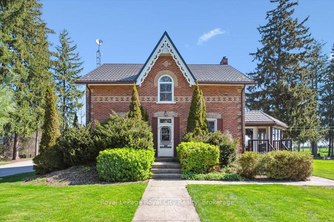
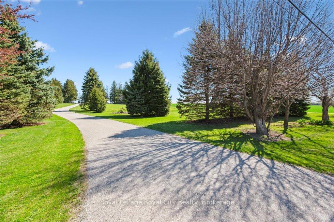
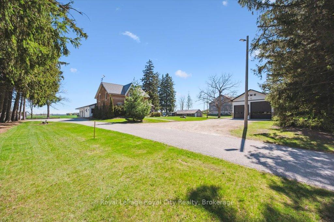
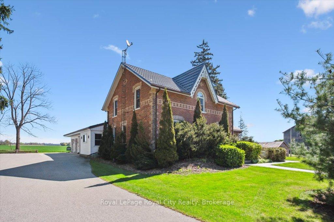
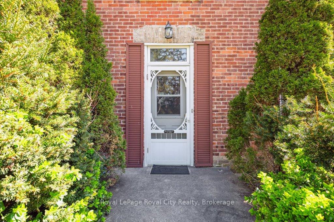
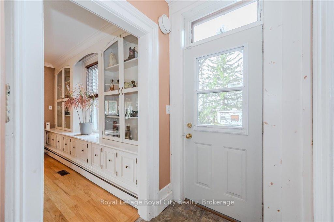
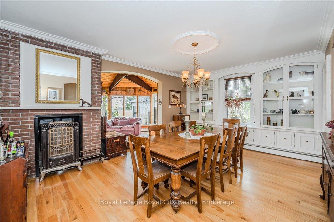
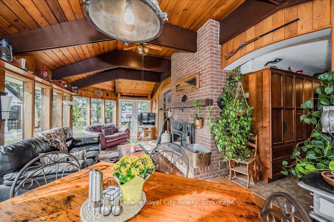
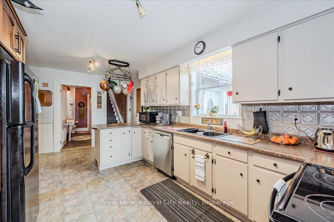
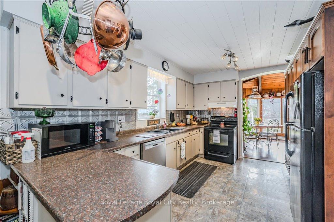
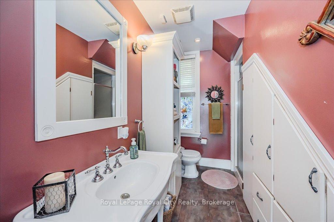
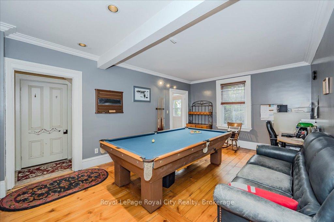
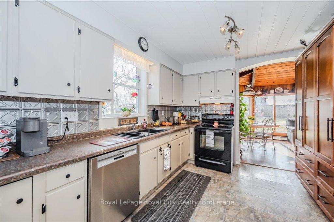
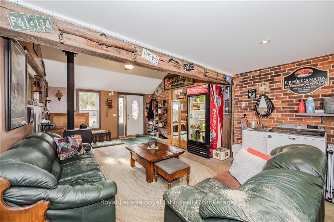
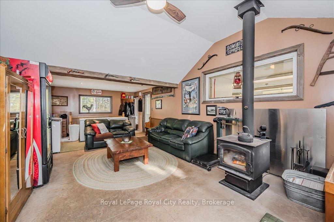
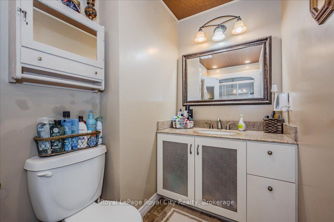
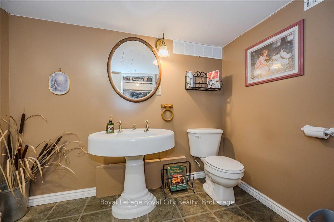
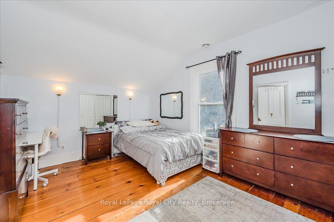
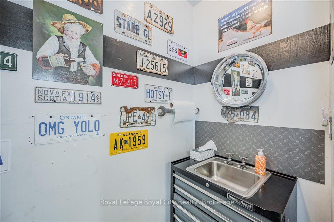
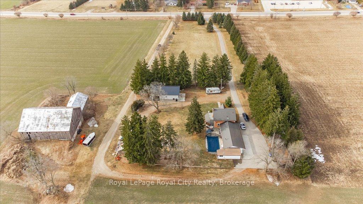
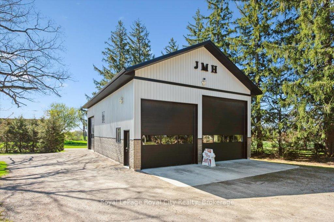
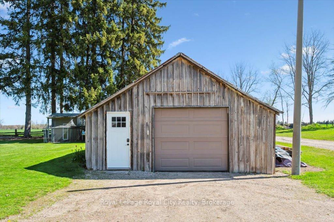
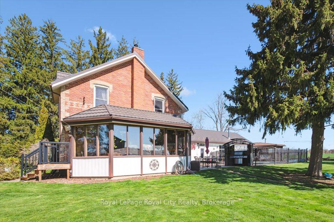
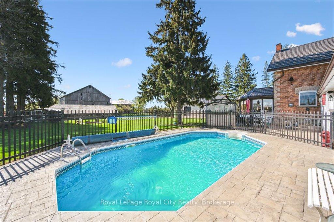
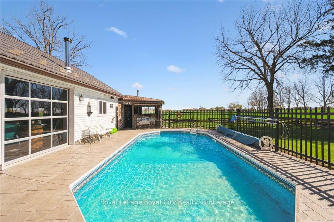
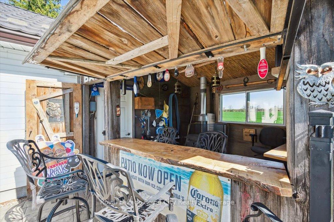
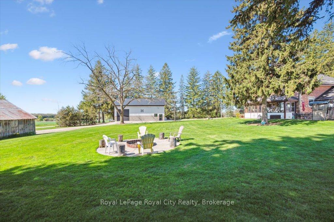
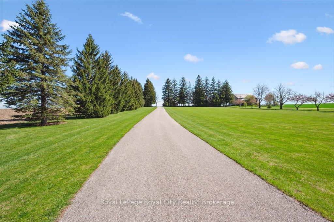

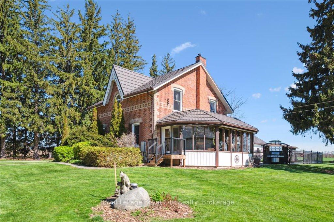
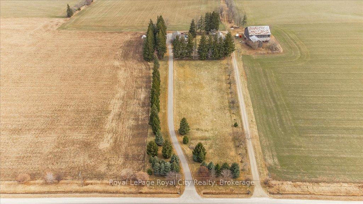
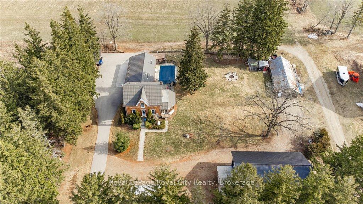
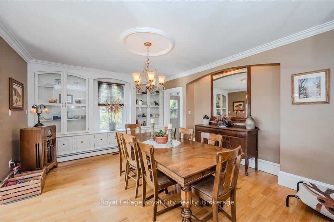
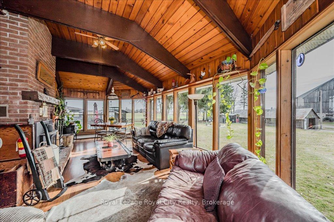
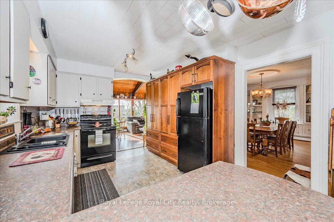
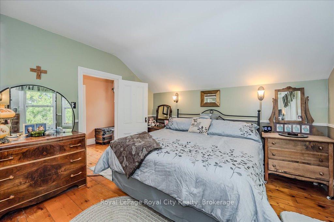
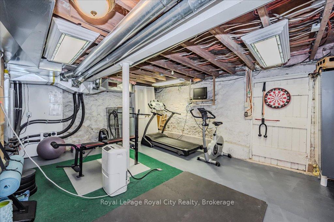
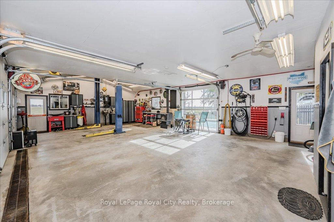
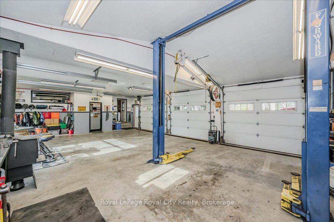
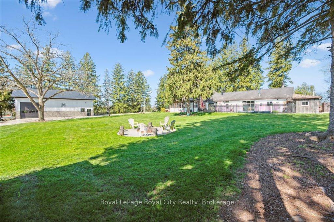
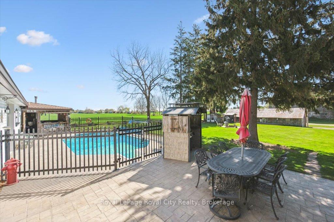
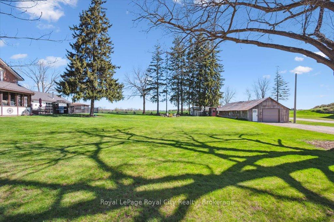
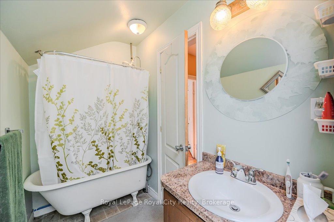
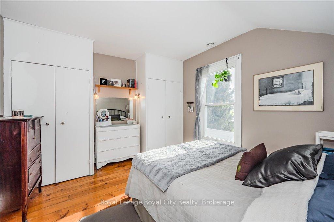
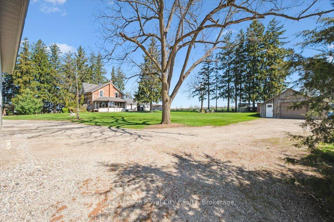
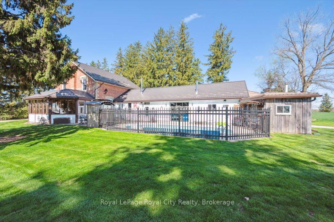
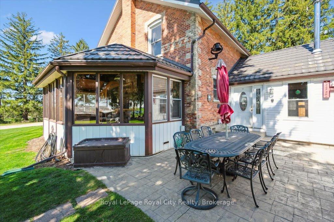
As you drive up the tree lined, paved lane, you are welcomed by this attractive red brick two storey, three bedroom country home with yellow brick quoined corners and soldier course accents, built circa 1880. It was rebuilt in the 1890s after it survived a fire. This fabulous family home features a unique, comfortable country feel, generated by its pine floors and character trim. A large mud/gathering room (w/wood stove) adjoins the spacious kitchen with stainless appliances, a 3 pc bath, and large four-season sunroom with wood stove insert and loads of large windows to enjoy the morning sun. A large living room (w/crown molding and pine plank floors), as well as a formal dining room (w/built in cabinets and pine floors), round off the main level. Upstairs, there are 3 bedrooms, accessed by front and back stairs, as well as a 4pc main, and 3 pc ensuite privilege bath. A ‘Superior’ metal roof covers the house and 24’X39′ insulated 3-bay garage (w/openers), which has another wood stove, heated floors, glass doors and handy 2pc bath! There is an adjoining 10.5’X21′ unheated bay at the rear. An outdoor “paradise at home”, with 4′ to 6′ deep in-ground pool and tiki bar, all fenced. Newer heated, insulated 30’X50′ steel shop, with two 12′ doors and one 14′ door, and 16′ clear height. An additional 25’X60′ board and batten drive shed (w/gravel floor and garage door opener) adds a ton more storage. The home has a 200 amp electrical service to shop and drive shed, geothermal heat and A/C, with propane for the pool and 22KW Generac generator, servicing the entire property. The property and home have been extremely well cared for, physically and mechanically. It provides convenient access to Guelph, Kitchener/Waterloo, and Cambridge. Make sure this one is on your list!
This charming bungalow at 49 Vardon Avenue features a separate…
$749,999
Welcome to your private Riverfront Retreat! This exceptional former church…
$1,475,000

 19 Ellis Avenue, Kitchener, ON N2H 4G4
19 Ellis Avenue, Kitchener, ON N2H 4G4
Owning a home is a keystone of wealth… both financial affluence and emotional security.
Suze Orman