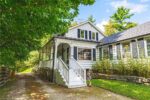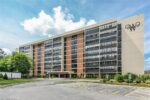86 Grandville Circle, Paris ON N3L 0J5
This exceptional 5-bedroom, 5-bathroom detached home offers an impressive 3,258…
$1,249,900
573 Sundew Drive, Waterloo ON N2V 0B9
$1,200,000
A must see. show home condition. total 3,644SF. Welcome to your dream home in the heart of Waterloo high demanding location. open-concept layout with a 9-foot ceiling on the main floor. A quality home built as a modern masterpiece, featuring carpet-free living with quality floors throughout the main and second levels. kitchen equipped with stainless steel appliances, including a state-of-the-art stove, range hood, and dishwasher. The kitchen also has quality countertops, faucets. The breakfast area, flowing seamlessly from the kitchen, opens up to a spacious deck- perfect for outdoor entertaining. New lighting fixtures over entrance, living room, dining room. a large family room for your daily enjoyment. Upstairs the large master bedroom, complete nice ensuite. The home accommodates every family member’s needs with three additional generous-sized bedrooms, each offering comfort and style. upper floor washer, dryer. Large recreation room, complete with a 3-piece bathroom, provides additional space for family activities and gatherings. Situated in a family-friendly neighbourhood, this home is in a prime location with high-rated schools. Enjoy the convenience of being within short driving distance to a library, YMCA, banks, grocery stores, coffee shops, restaurants, shopping and Costco. The nearby walking trails offer a peaceful escape.
This exceptional 5-bedroom, 5-bathroom detached home offers an impressive 3,258…
$1,249,900
A Darling in Guelph with LEGAL Basement Apartment. Recently Renovated…
$939,000

 808-65 Westmount Road N, Waterloo ON N2L 5G6
808-65 Westmount Road N, Waterloo ON N2L 5G6
Owning a home is a keystone of wealth… both financial affluence and emotional security.
Suze Orman