211 Lewis Road, Hamilton, ON L8E 5G7
THE HOME OF YOUR DREAMS AWAITS! SITTING ON A QUIET,…
$1,898,800
58 Lorne Avenue, Hamilton, ON L8M 2X8
$699,000
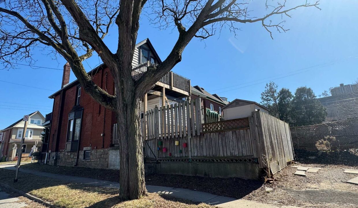
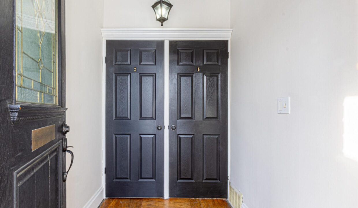
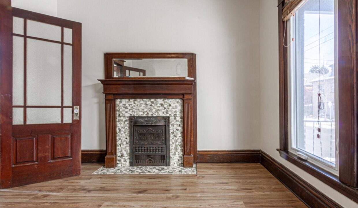
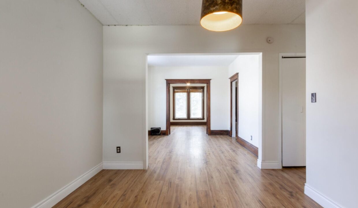
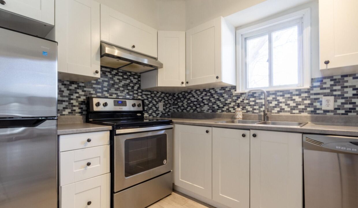
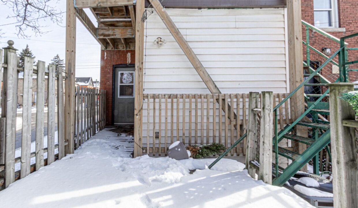
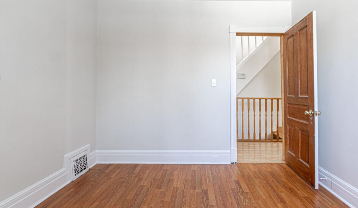
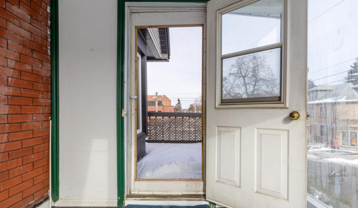
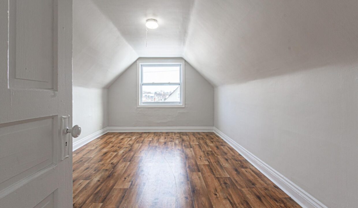
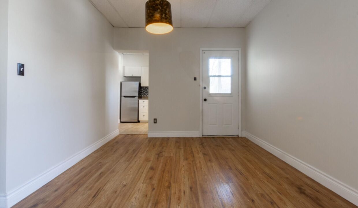

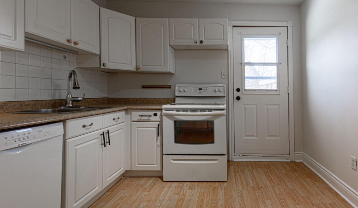
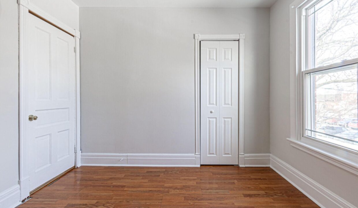
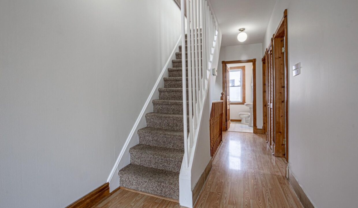
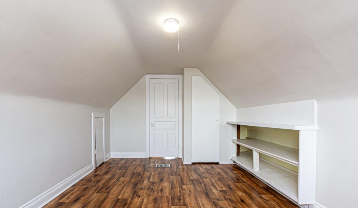
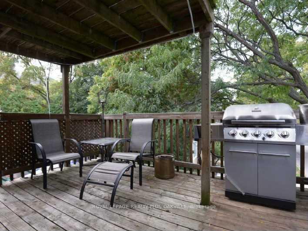
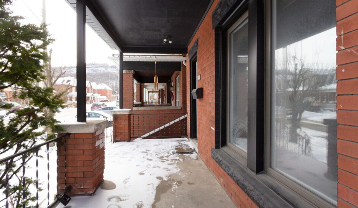
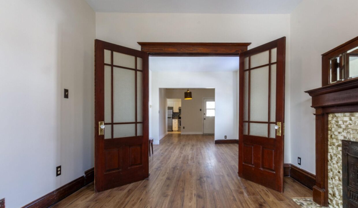
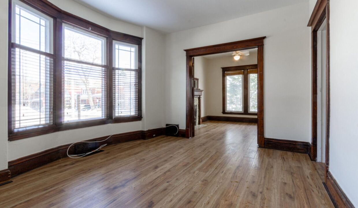
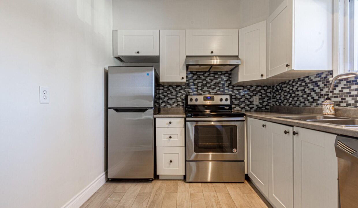
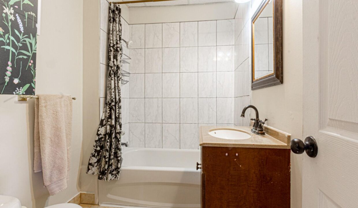

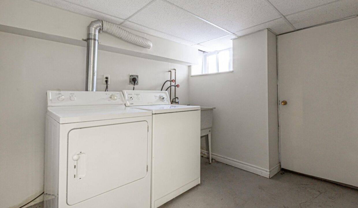
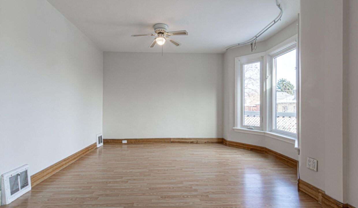
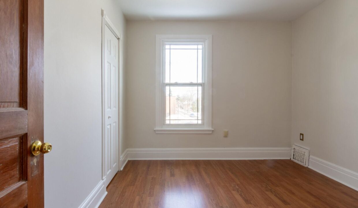
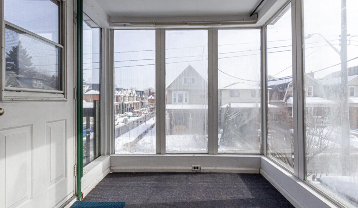
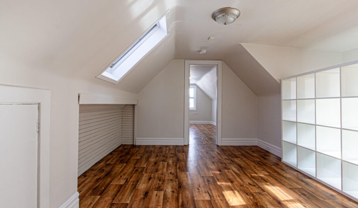

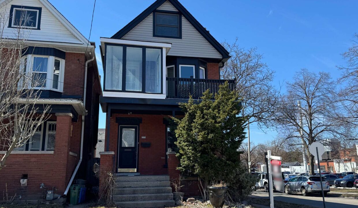
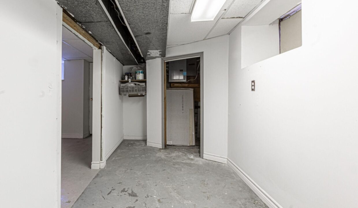
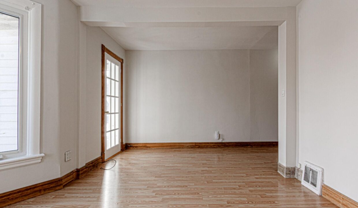
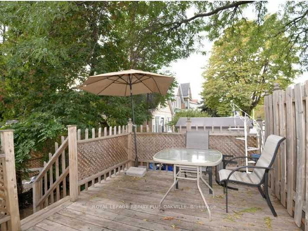
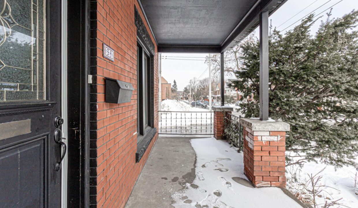
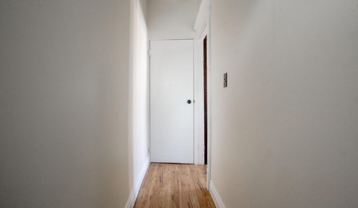
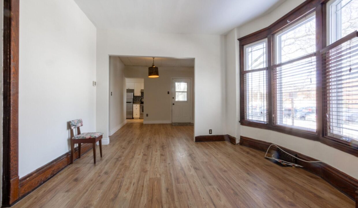
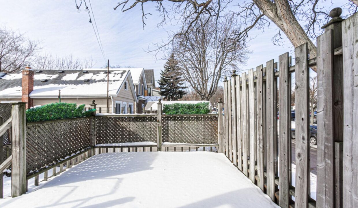
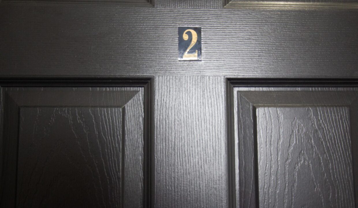
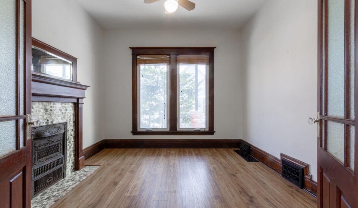
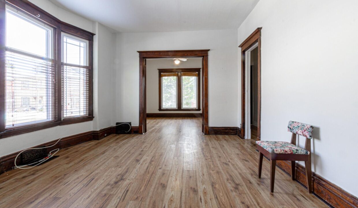
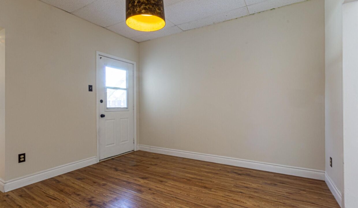
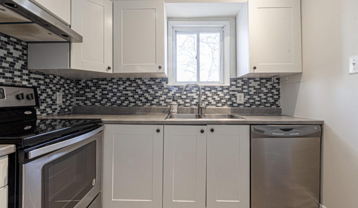
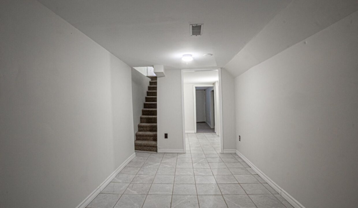
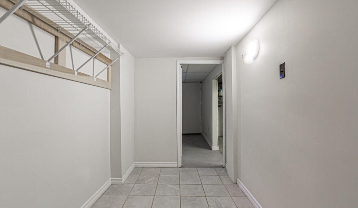
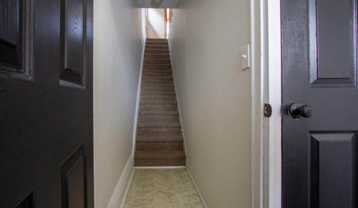
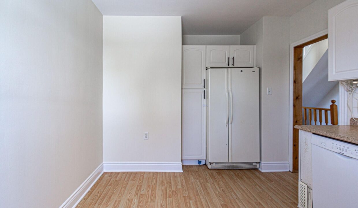
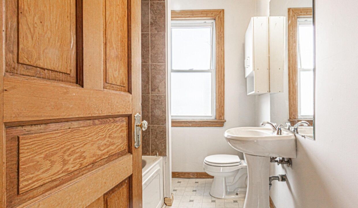
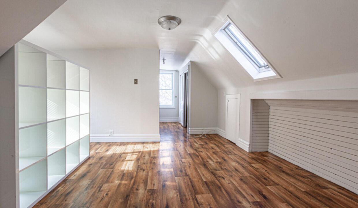
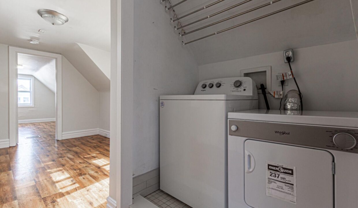
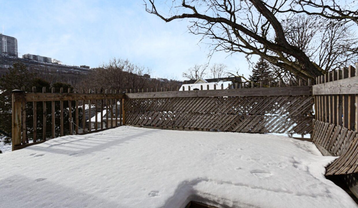
Dont miss this incredible opportunity to own a versatile, multi-generational home with two distinct living spaces! The main level features an updated kitchen with full-size stainless steel appliances, a spacious living and dining area, a front bedroom with double doors for added privacy, and a four-piece bath. This level also provides direct access to the yard and parking. Lower level includes a second bedroom option, a full laundry area, and additional storage. The second floor boasts a full-size eat-in kitchen with access to a balconyperfect for entertaining and BBQs. A spacious living room, a second bedroom, and another four-piece bath complete this level. Enjoy extra living space with two balconies and an enclosed sunroom, seamlessly blending indoor and outdoor living. The third-floor loft offers a flexible bonus living space, a primary bedroom, a two-piece bath, and an additional laundry area. This highly desirable property includes two dedicated parking spaces at the rear plus outdoor shed. Key updates include a new furnace and A/C (2024) with a 10-year transferable warranty, a 200-amp electrical panel (2013), and a roof replacement (2011). Several windows were updated in 2016, including the second-floor bay window and bedroom windows in both upper and lower units. Located just one block from beautiful Gage Park and close to hospitals and local amenities, this property is a fantastic investment opportunity.
THE HOME OF YOUR DREAMS AWAITS! SITTING ON A QUIET,…
$1,898,800
Stunning Detached Home with Separate Entrance in Prestigious Kitchener Neighborhood!Built…
$899,000
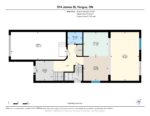
 554 Bridgemill Crescent, Kitchener, ON N2A 0K3
554 Bridgemill Crescent, Kitchener, ON N2A 0K3
Owning a home is a keystone of wealth… both financial affluence and emotional security.
Suze Orman