43 Elliot Avenue, Centre Wellington, ON N1M 0J3
Step into this charming 2-bedroom bungalow with loft that combines…
$785,000
6 Evergreen Drive, Guelph, ON N1G 2M6
$999,900
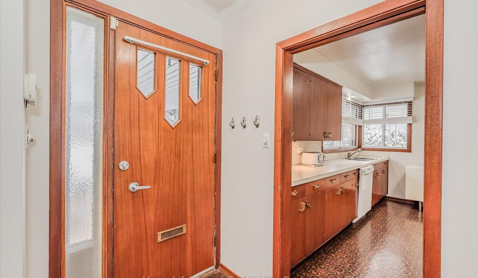
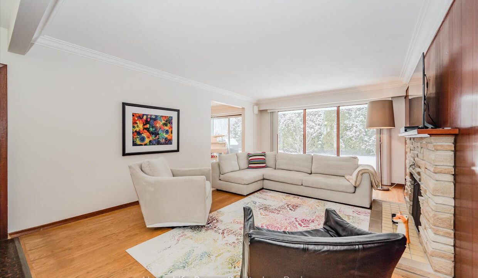
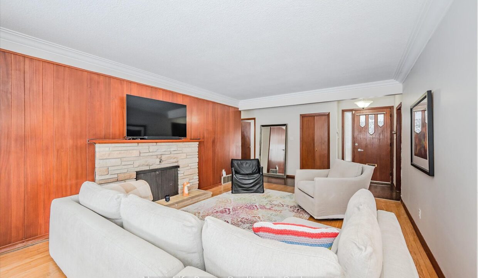
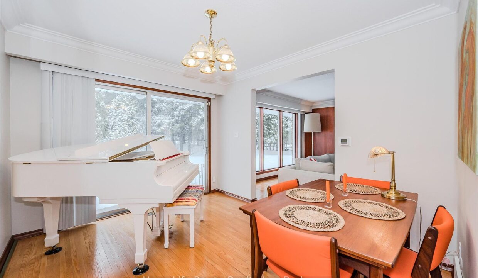
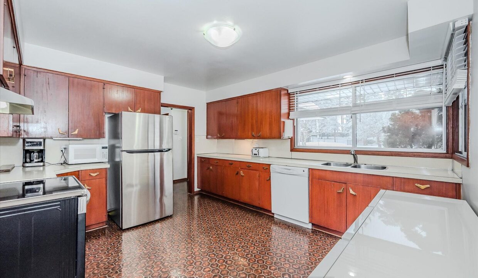
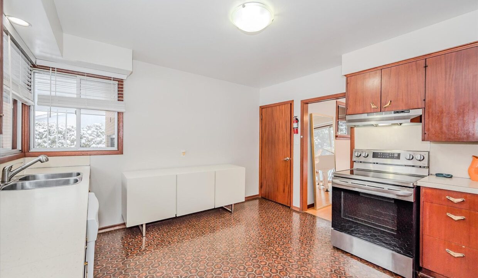
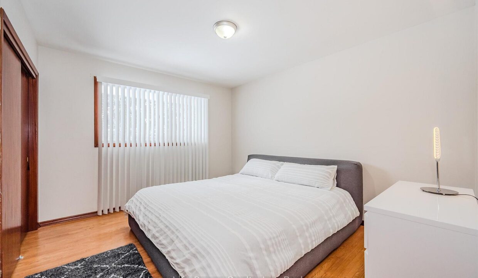
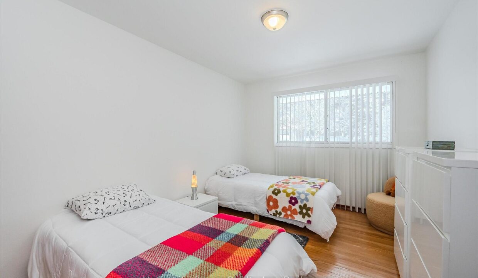
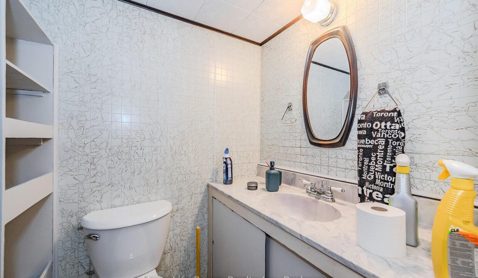
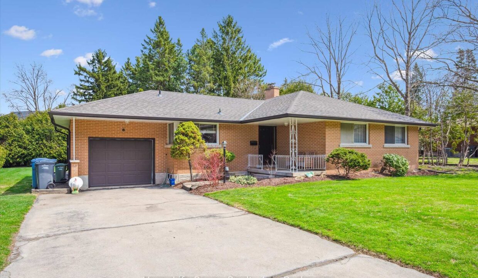
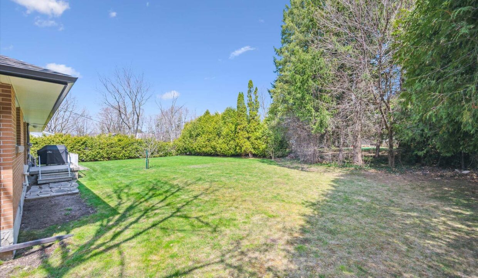
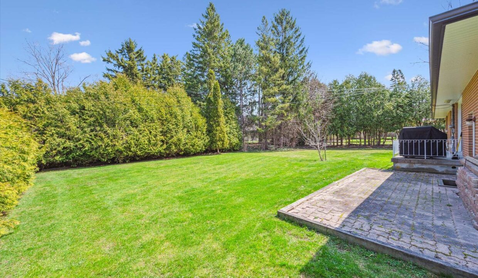
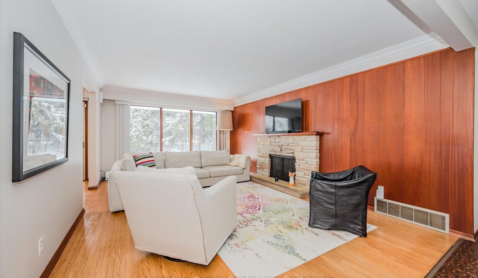
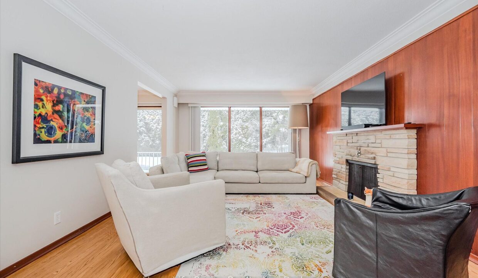
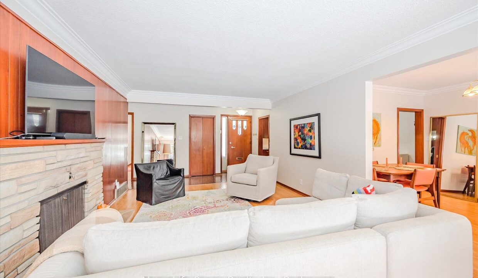
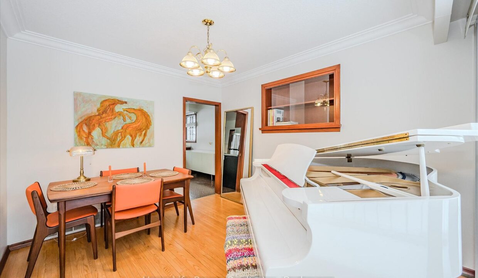
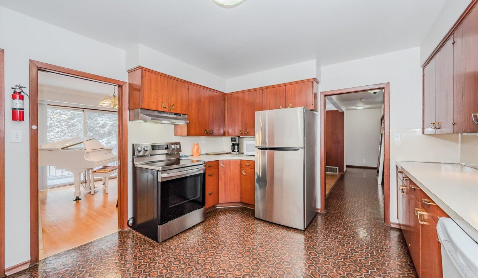
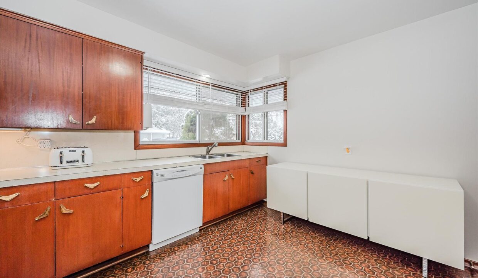
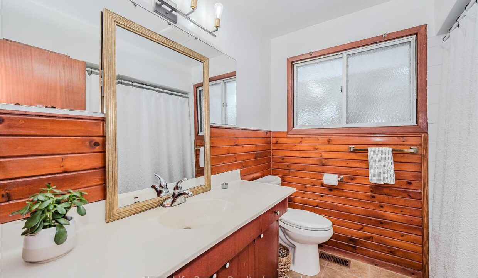
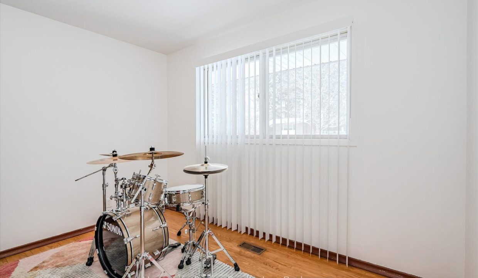
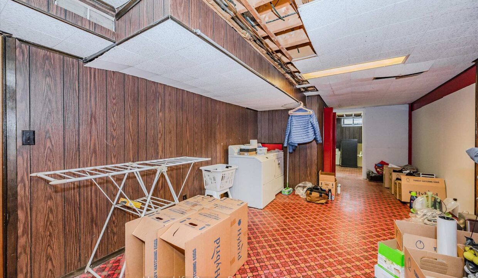
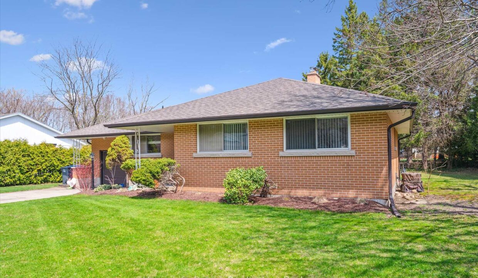
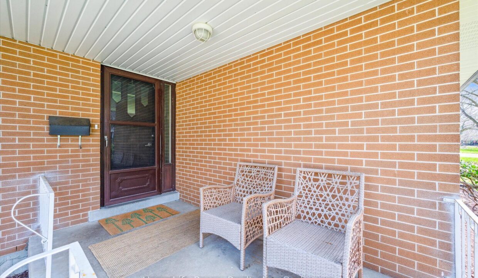
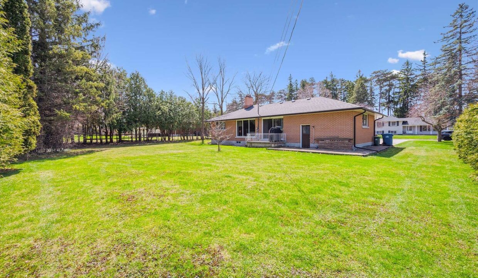
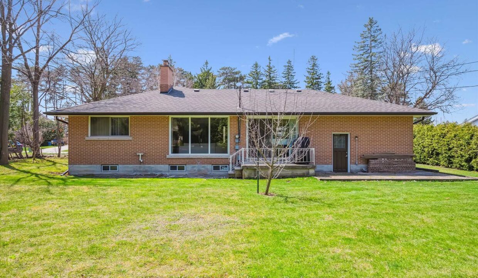
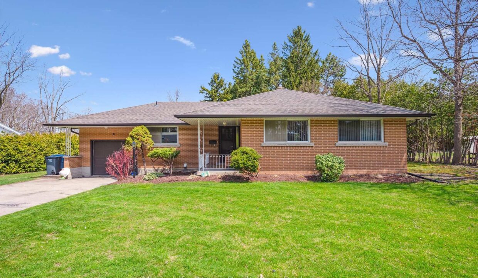
Charming 60’s brick bungalow steps from the University of Guelph! Packed with character and potential, this solid all-brick bungalow sits on a beautifully oversized, mature (110ft x 130ft) lot in a sought after neighborhood. Inside, you’ll find original hardwood floors, two cozy fireplaces, and large windows that flood the space with natural light. Offering 3 spacious bedrooms and 2 bathrooms, this home balances retro charm with everyday functionality. The separate entrance to the basement opens up a world of opportunity ideal for an in-law suite, rental unit, or additional living space. Whether you’re looking for a smart investment, a family home in a sought-after location, or a property to personalize and grow with, this one checks all the boxes. Don’t miss your chance to own in one of Guelphs most desirable, tree-lined neighborhoods.
Step into this charming 2-bedroom bungalow with loft that combines…
$785,000
Well Maintained & Beautifully Updated Home In A Family-Friendly Neighbourhood.…
$989,900
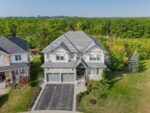
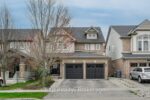 36 Ray Crescent, Guelph, ON N1L 0B6
36 Ray Crescent, Guelph, ON N1L 0B6
Owning a home is a keystone of wealth… both financial affluence and emotional security.
Suze Orman