747 Parkview Crescent, Cambridge, ON N3H 5A1
Nestled in a vibrant Cambridge neighbourhood, this spacious 4+1 bedroom,…
$550,000
615 Willmott Crescent, Milton, ON L9T 6E9
$895,000
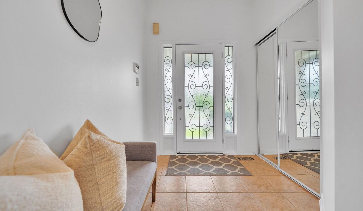
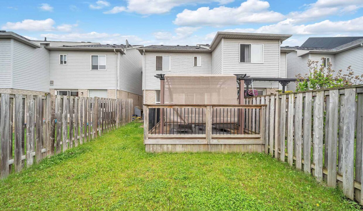
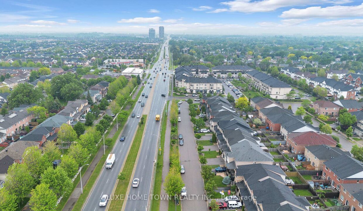
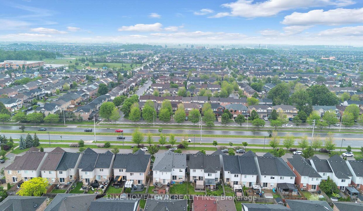
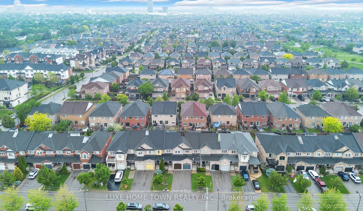
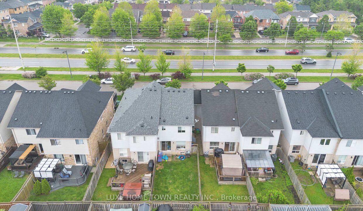
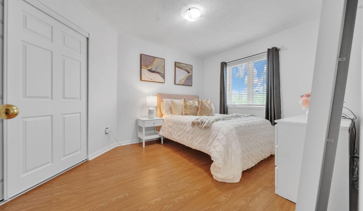
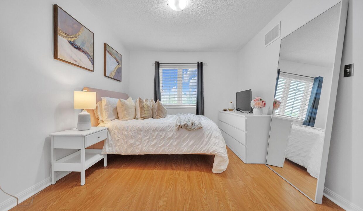
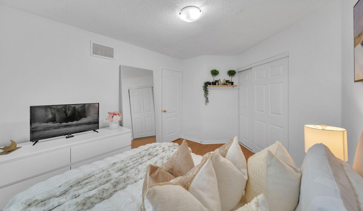
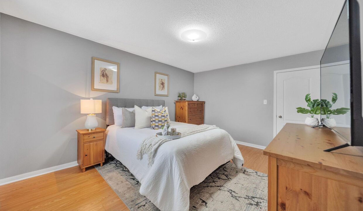
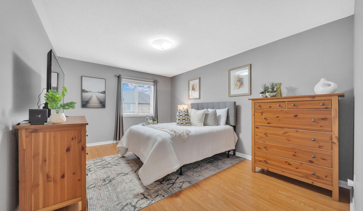
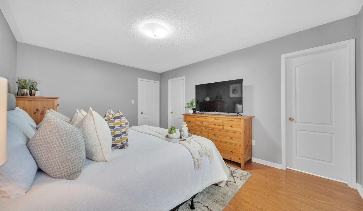
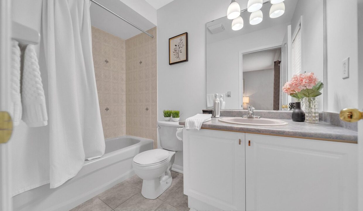
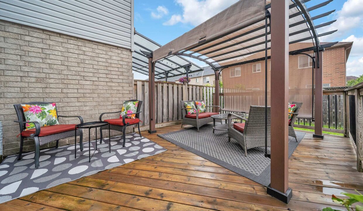
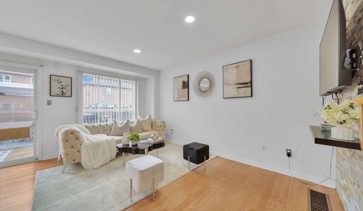
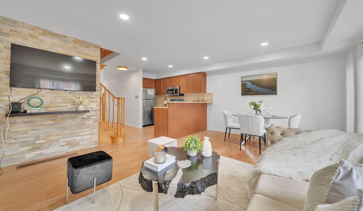
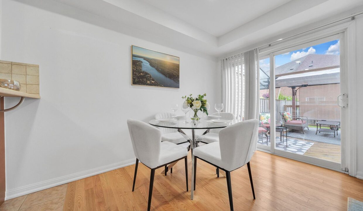
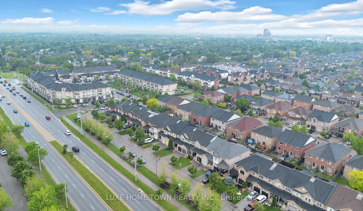
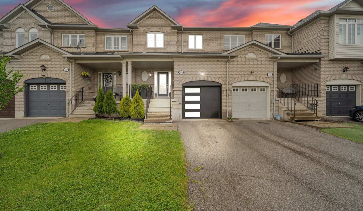
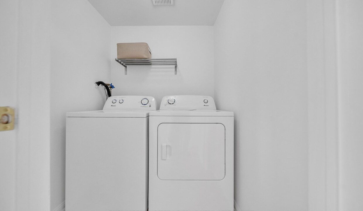
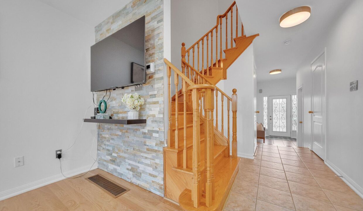
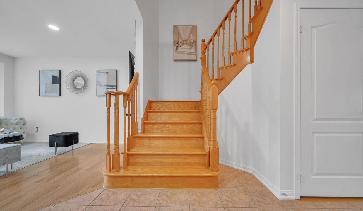
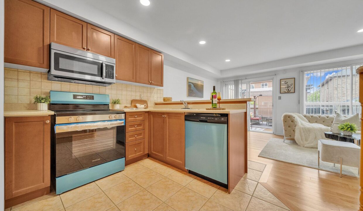
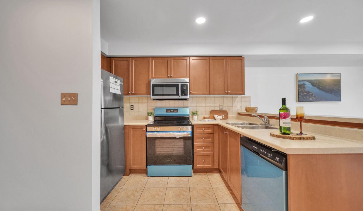
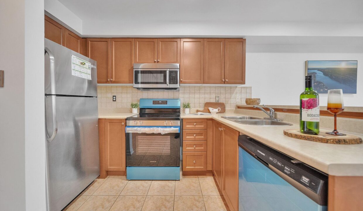
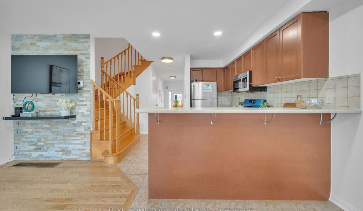
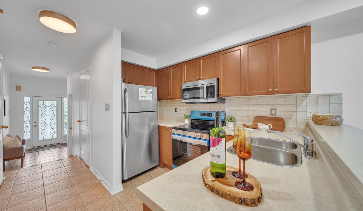
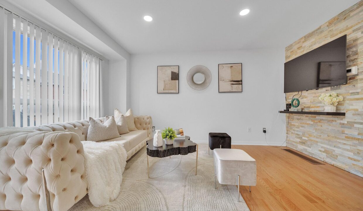
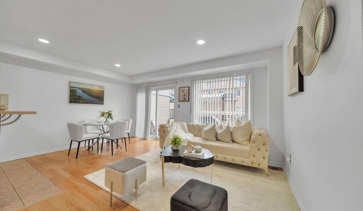
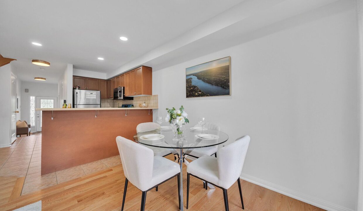
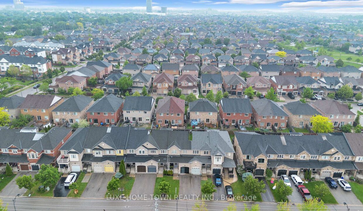
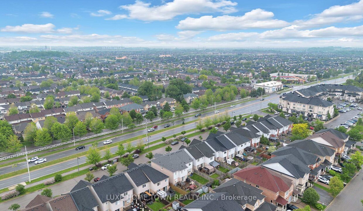
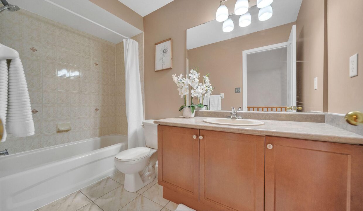
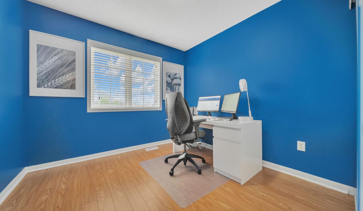
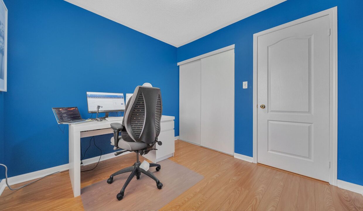
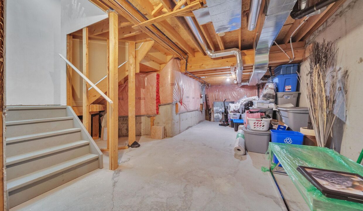
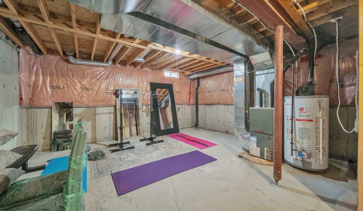
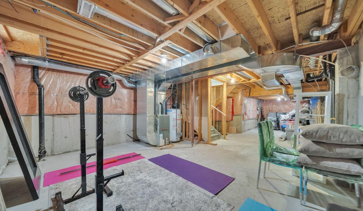
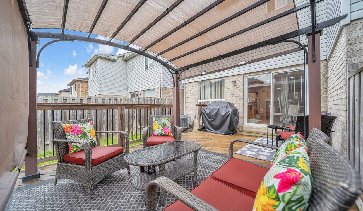
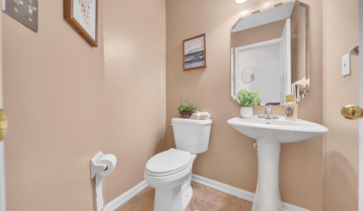
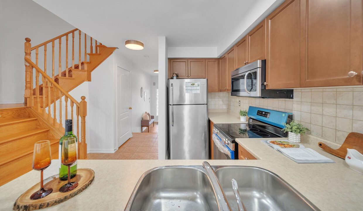
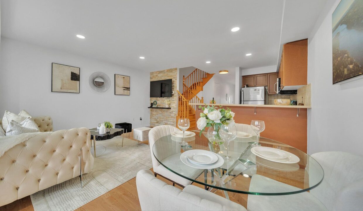
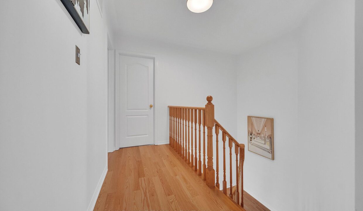
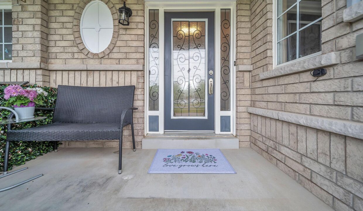
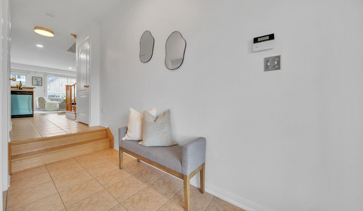
Welcome to this beautifully upgraded ‘Chestnut’ model freehold townhouse, ideally situated in the heart of Milton. Freshly painted and move-in ready, this inviting family home showcases a bright, open-concept layout with pot lights and hardwood flooring extending through the living room, dining area, staircase, and all bedrooms. The main floor features a modern eat-in kitchen with granite countertops and brand-new stainless steel appliances, including a stove, dish washer, and washer. A separate breakfast area leads out to a fully fenced backyard perfect for relaxing or entertaining. Enjoy the added convenience of direct garage access to the yard. Upstairs, the spacious primary bedroom offers a walk-in closet and a 4-piece ensuite, while all bedrooms provide ample space and abundant natural light. Set in a pristine location, this home is just steps away from bus stops, top-rated schools, parks, and everyday amenities, with quick access to Highway 401. Whether you’re a growing family or a savvy investor, this property delivers exceptional value in a highly sought-after community.
Nestled in a vibrant Cambridge neighbourhood, this spacious 4+1 bedroom,…
$550,000
Welcome to 522 Roseheath Dr, a beautifully renovated home situated…
$999,000
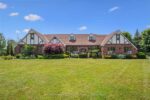
 325 Trudeau Drive, Milton, ON L9T 8Y7
325 Trudeau Drive, Milton, ON L9T 8Y7
Owning a home is a keystone of wealth… both financial affluence and emotional security.
Suze Orman