41 Steadman Street, Cambridge, ON N1S 0C7
Welcome to 41 Steadman St. One-Of-A-Kind, Bright, Large & Spacious…
$1,189,786
63 Seneca Avenue, Hamilton, ON L9B 1L8
$899,900
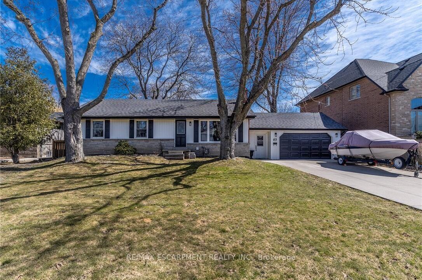
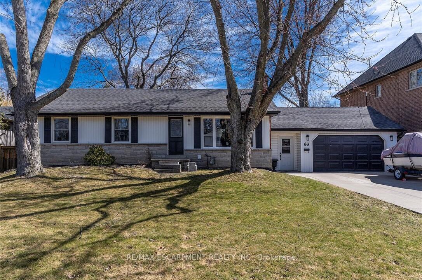
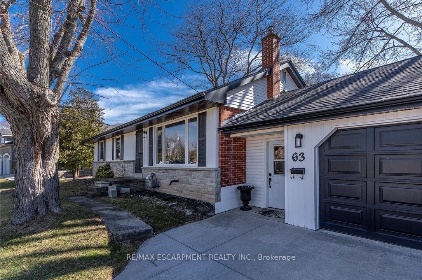
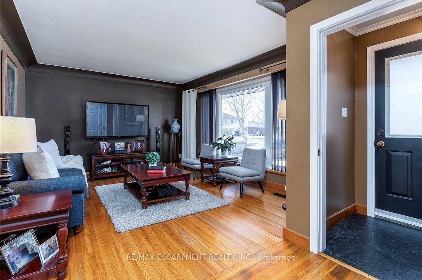
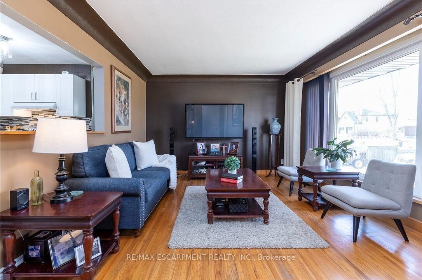
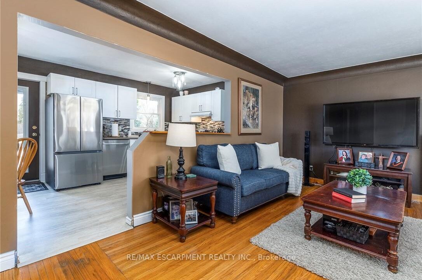
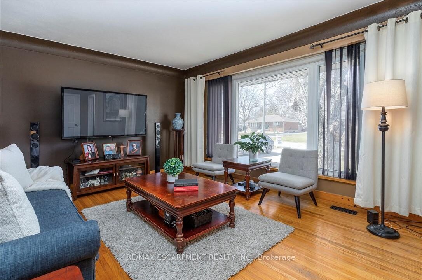
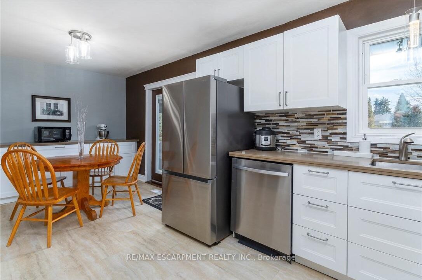
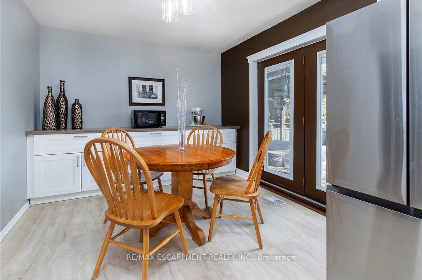
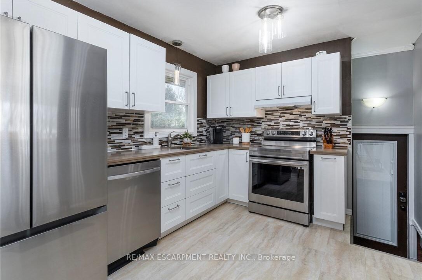
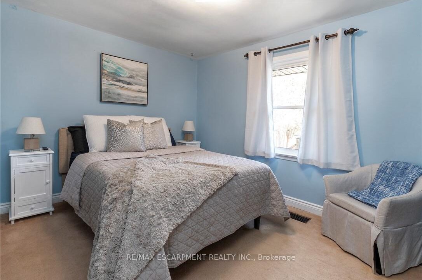
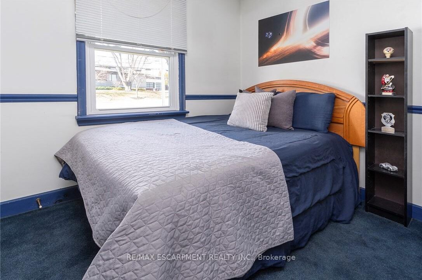
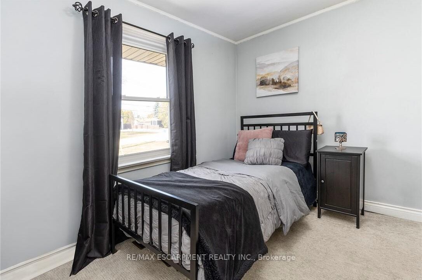
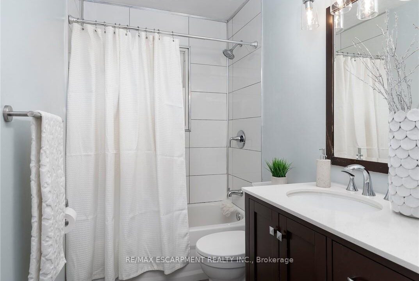
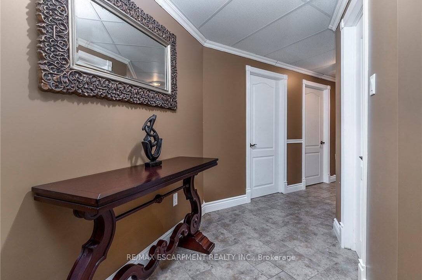
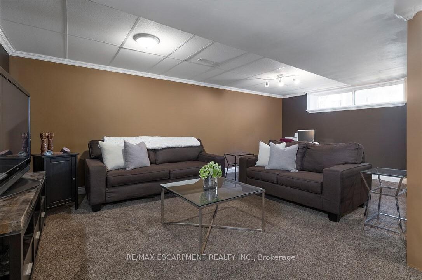
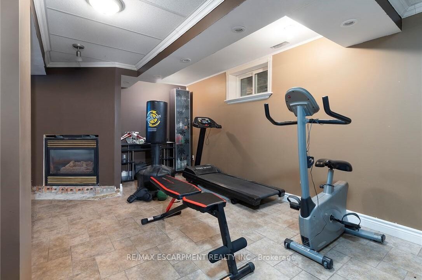
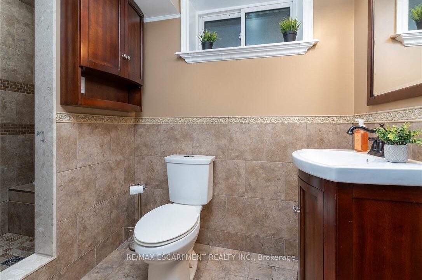

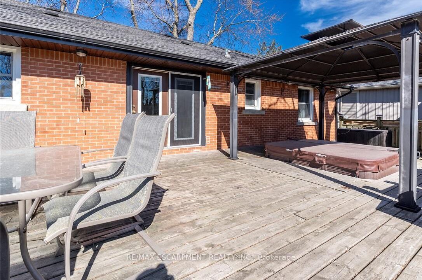
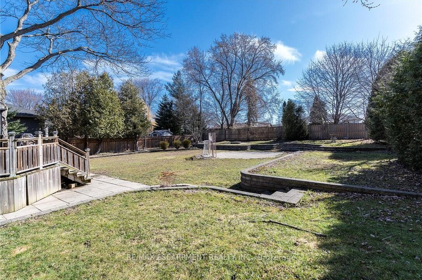
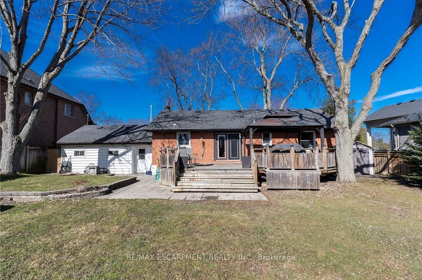

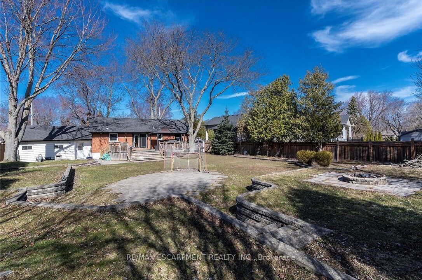
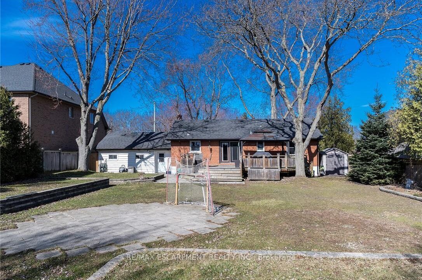
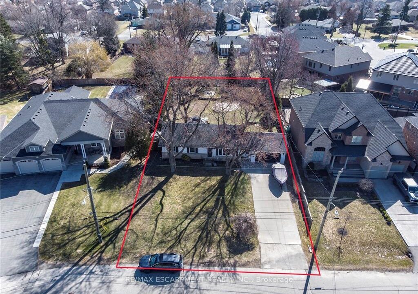
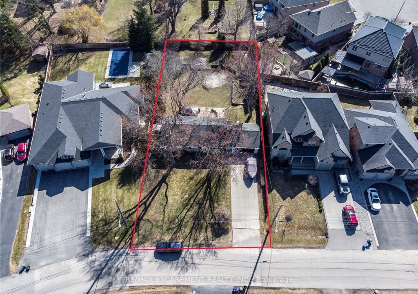
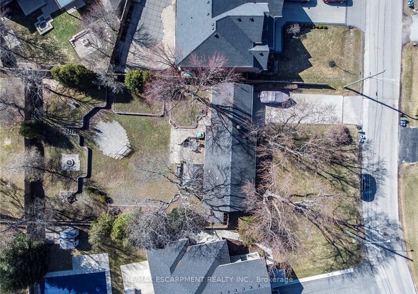
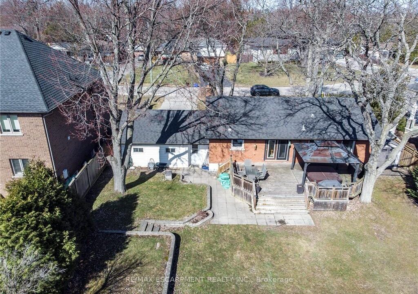
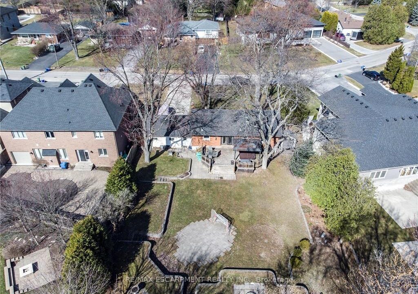
DO NOT MISS THIS ONE! This 3 bed, 2 bath bungalow on AMAZING lot in a 10+neighbourhood is a MUST SEE! This home offers great curb appeal, concrete drive with plenty of parking and a double car garage. Main living space offers an open flow perfect for entertaining. The Kitchen as beautifully updated with durable counters, S/S appliances, plenty of white cabinets and a tiles backsplash. The Din Rm offers extra storage with a buffet serving area w/cabinets and there is a walk-out to the spacious back deck extending your entertaining space. There are 3 bedrooms and an updated 4pce bath and for extra convenience a mudroom with Kitchen, garage and back yard access. The basement is complete with a large Rec Rm/Gym and a beautiful 3 pce bath and still plenty of storage. Prepare to be wowed by the size of this backyard, enjoy it with the great set up it currently has including a hot tub for relaxing evenings under the stars. This could also be a backyard oasis with a pool, play structure and still plenty of room for the kids to play. This home checks ALL the boxes!
Welcome to 41 Steadman St. One-Of-A-Kind, Bright, Large & Spacious…
$1,189,786
Welcome to this exceptional, fully upgraded home, nestled in a…
$1,499,900

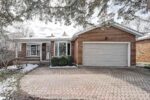 383 Stillmeadow Circle, Waterloo, ON N2L 5M1
383 Stillmeadow Circle, Waterloo, ON N2L 5M1
Owning a home is a keystone of wealth… both financial affluence and emotional security.
Suze Orman