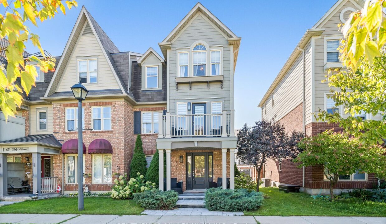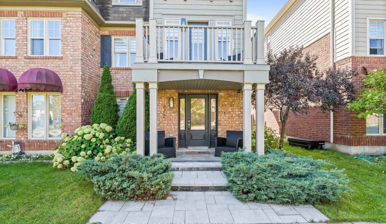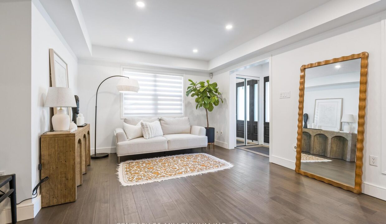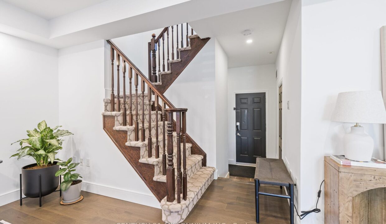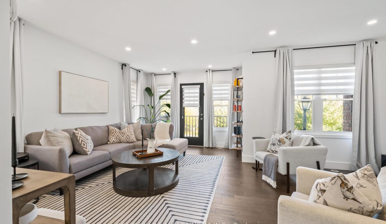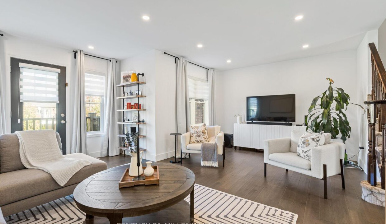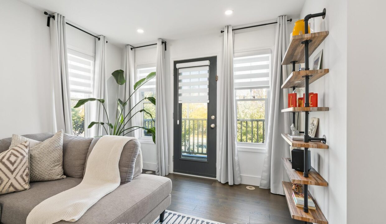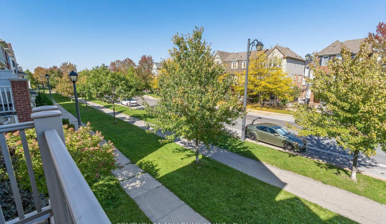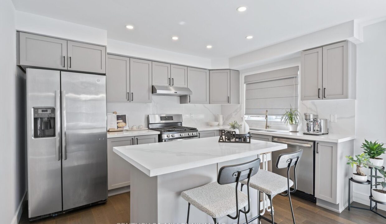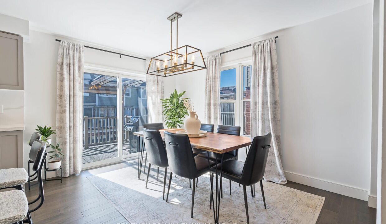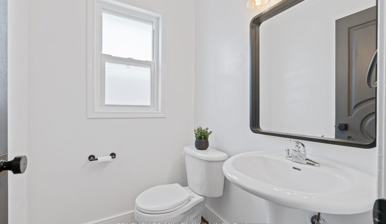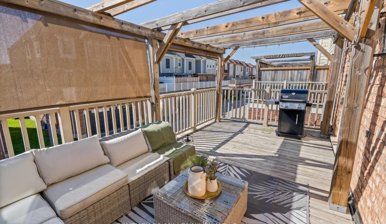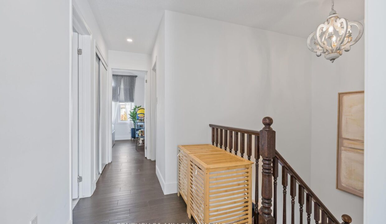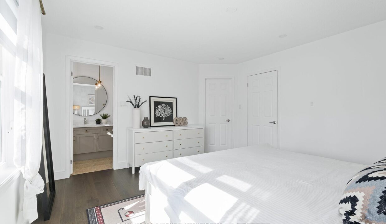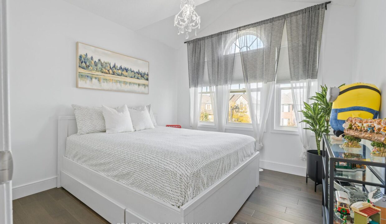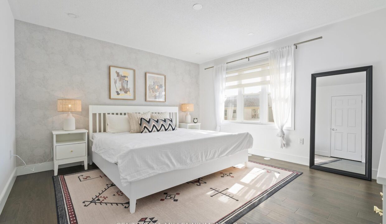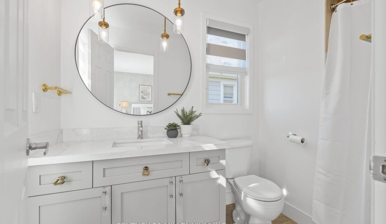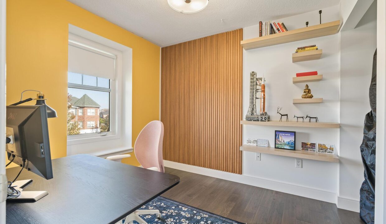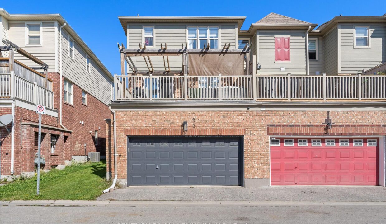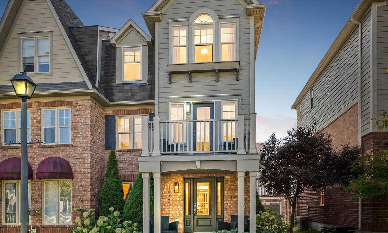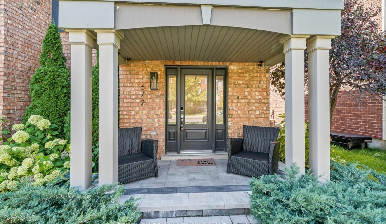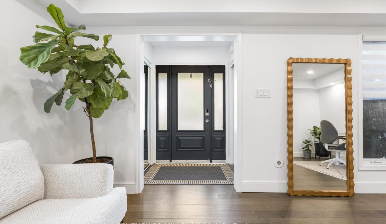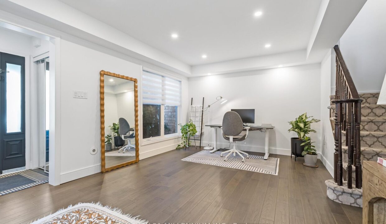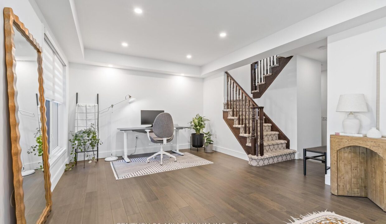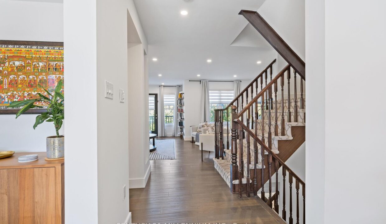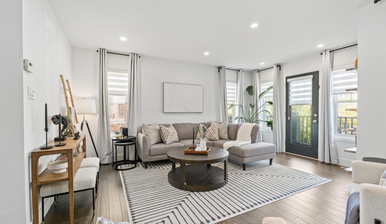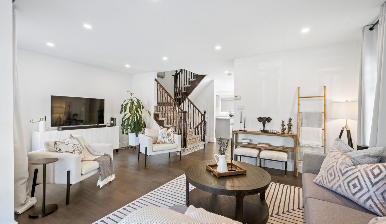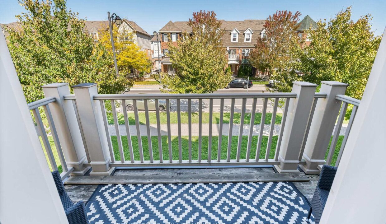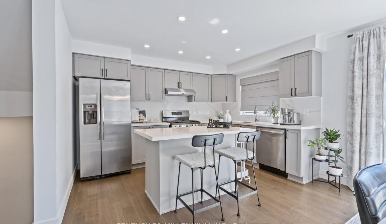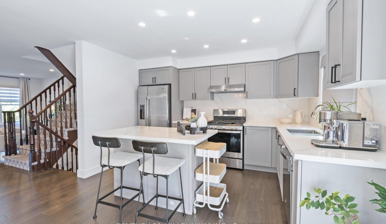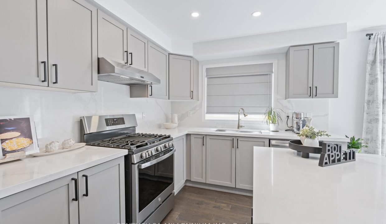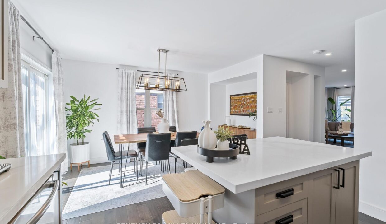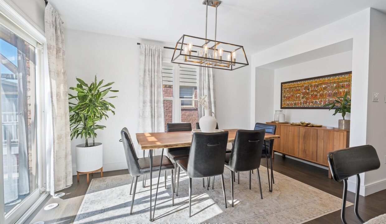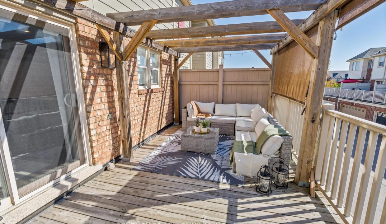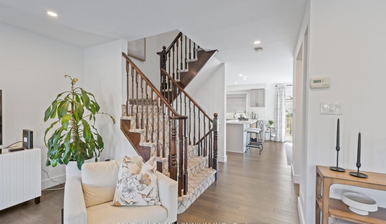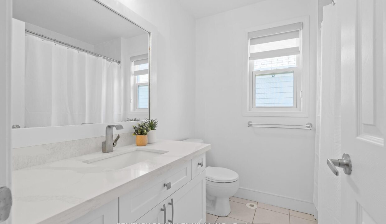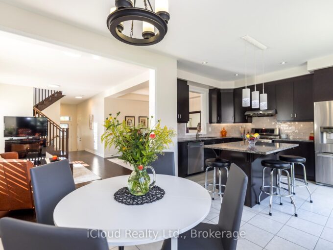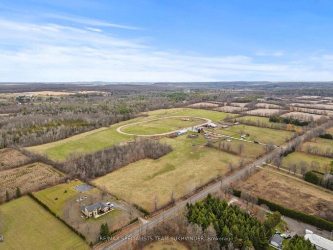672 Holly Avenue, Milton, ON L9T 0G2
672 Holly Avenue, Milton, ON L9T 0G2
$899,000
Description
Every inch of this residence speaks to refined designer living. The main floor showcases elegant tray ceilings, oversized baseboards, and custom blinds that frame sun-drenched windows. The versatility of this layout expands your options for hosting, relaxing, or working in comfort. From the moment you step inside, you’ll notice the details: smooth ceilings with LED pot lights, elegant light fixtures, and rich hardwood floors throughout. The gourmet kitchen, complete with a gas stove, newer appliances, and a sleek breakfast island, is as functional as it is stunning ideal for both culinary creations and stylish entertaining. With rare dual walkouts, this home blurs the line between indoor elegance and outdoor leisure. From the living room, step out onto a chic front terrace, the perfect spot for a quiet espresso or simply a moment of reflection. From the dining room, seamless access to a deck with a custom pergola creates an intimate retreat for effortless al fresco dining, summer barbecues, and relaxed lounging. Every angle of this home has been designed to elevate the way you live and entertain. Upstairs, generously sized bedrooms provide sun filled serene retreats. The professionally landscaped front yard adds curb appeal, while the rare double-car garage makes life that much easier. And when it comes to lifestyle, you’re just steps from a vibrant community park featuring picturesque walking trails, a pond, splash pad, playground, soccer fields & basketball courts Move in and start living the life that you have been dreaming of.
Additional Details
- Property Age: 16-30
- Property Sub Type: Att/Row/Townhouse
- Transaction Type: For Sale
- Basement: None
- Heating Source: Gas
- Heating Type: Forced Air
- Cooling: Central Air
- Parking Space: 1
- Virtual Tour: https://tours.canadapropertytours.ca/2351556?idx=1
Similar Properties
10253 second Line, Milton, ON L0P 1B0
An Unparalleled Opportunity Awaits You With This 96-Acre Equestrian Farm,…
$3,999,999

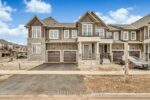 13 Steer Road, Erin, ON N0B 1T0
13 Steer Road, Erin, ON N0B 1T0

