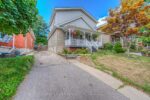378 West Acres Drive, Guelph, ON N1H 7A8
Welcome to 378 West Acres Dr., a true 4-bedroom back…
$889,900
69 Preston Drive, Orangeville, ON L9W 4K3
$1,099,000
Welcome to 69 Preston Drive, Orangeville!Located in the desirable Meadowlands neighbourhood, this meticulously maintained 3-bedroom, 2.5-bathroom Albion model home offers the perfect blend of comfort, style, and convenience. A great commuter location, its just steps from schools, parks, and everyday amenities.Step into the spacious foyer with soaring cathedral ceilings and immediately feel the bright, open flow of this carpet-free home. The main floor features gleaming hardwood floors, pot lights, and a seamless open-concept design. The large, upgraded eat-in kitchen is sure to impress with granite countertops, stainless steel appliances, under-cabinet lighting, and ample cabinetry. From the dining area, walk out to the private stone patioperfect for entertaining or enjoying quiet evenings outdoors.Upstairs, the oversized primary suite offers a spa-like 5-piece ensuite and a generous walk-in closet. Two additional spacious bedrooms share a well-appointed bath, while the convenient upper-level laundry adds to the ease of daily living.The backyard is a true retreat, with low-maintenance landscaping, a stone patio and walkway, and added privacy backing onto a trail. The lower level is left unfinished so you can bring your own vision to life. Rough in for bath/kitchen already there! This exceptionally clean, move-in ready home is an outstanding opportunity in one of Orangevilles most sought-after communities.
Welcome to 378 West Acres Dr., a true 4-bedroom back…
$889,900
Welcome to 43 Everton Drive, the award-winning model home that…
$1,299,900

 138 Forest Road, Cambridge, ON N1S 3B7
138 Forest Road, Cambridge, ON N1S 3B7
Owning a home is a keystone of wealth… both financial affluence and emotional security.
Suze Orman