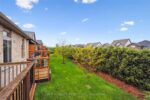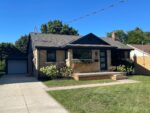196 Durham Avenue, Cambridge, ON N3H 4H9
Discover refined comfort in this beautifully maintained, cute as a…
$679,900
7 Marigold Drive, Guelph, ON N1C 1G5
$1,299,000
Nestled in the serene community of Kortright Hills, this stunning detached corner property offers the perfect blend of comfort, and exceptional outdoor living. With over 2,300 square feet of beautiful and recently upgraded living space, a 2 car garage, and thoughtful design, this home is ideal for growing families or multi-generational living. Inside you’re welcomed by a grand vaulted entryway that sets the tone for the stylish and open main floor complete with new vinyl flooring and upgraded patio doors and California shutters. The family room flows effortlessly into the spacious kitchen that offers granite countertop & stainless-steel appliances, with easy flow to the dining area, creating an inviting space perfect for everyday living & hosting. One of the standout features of this home is the bonus room. Flooded with natural light & offering a flexible layout perfect for a home office, playroom, or cozy lounge complete with a gas fireplace. Step out onto the private balcony with views of the beautifully landscaped front and side yard. The upper-level features generously sized bedrooms, including a primary suite complete with a deep walk-in closet & a spa-inspired ensuite with a tub and shower. The additional bedrooms are bright and with ample closet space, while the large family bathroom offers dual sinks and a spacious tub/shower combo. The basement offers a welcoming retreat for guests, or in-law accommodations, with its own dedicated space for privacy. The true showstopper is the backyard, a private, one-of-a-kind outdoor retreat perfect for entertaining. Whether you’re hosting summer pool parties or enjoying quiet evenings under the stars, this backyard is unmatched in the area. With multiple locations for outdoor seating and dinning, to a large on ground pool and composite deck, a hot tub, and kids outdoor play area, this backyard will be your family’s favourite place to spend time together. Don’t miss the opportunity to call this exceptional home yours.
Discover refined comfort in this beautifully maintained, cute as a…
$679,900
Ultra-Rare Lakefront Estate, Enjoy Direct Waterfront Living with Unmatched Investment…
$2,088,000

 166 Cornwall Street, Waterloo, ON N2J 1H6
166 Cornwall Street, Waterloo, ON N2J 1H6
Owning a home is a keystone of wealth… both financial affluence and emotional security.
Suze Orman