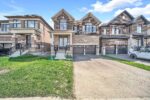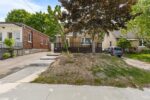36 Argyle Drive, Guelph, ON N1G 2P2
An exceptional opportunity awaits at 36 Argyle. This 1200 sq…
$825,000
7011 Wellington Rd 124 Road, Guelph/Eramosa, ON N1H 6J4
$899,000
Welcome to 7011 Wellington Road 124, a beautifully updated bungalow that blends modern comfort with peaceful country living. Situated on a private 0.256-acre lot, this home offers 1,234 sq ft of well designed living space above grade, plus a fully finished walkout basement, perfect for guests, a home office, or extended family. Inside, you’re greeted by soaring ceilings and the warmth of a wood burning fireplace. Large windows fill the space with natural light, and a walkout leads to a private deck overlooking the spacious backyard, ideal for morning coffee or entertaining. The main level has been fully updated, including a stunning custom kitchen completed in 2022 with quartz countertops, built-in fridge, high end appliances, and a gas stove. Off the kitchen are two generously sized bedrooms and a beautifully updated 4-piece bathroom. The bright finished basement offers large windows, an additional bedroom, and a 2-piece bathroom with room to add a shower, great as a family room, guest suite, or hobby space. Outdoors, enjoy a 20×25 detached heated garage with hydro and a new roof (2024), plus two sheds (8×10 and 8×14), a 12×20 drive shed, and a garden area. The home’s roof was replaced in 2023, and new basement windows installed. Mechanical upgrades include a forced air furnace and central air (2018), reverse osmosis system, a 120-ft well with new submersible pump and bladder (2023), and a 1,000-gallon brick septic tank (2007). Thoughtfully updated and just a short drive to amenities, this move-in ready home offers the best of rural living.
An exceptional opportunity awaits at 36 Argyle. This 1200 sq…
$825,000
Stunning Family Home with Luxury Upgrades. Welcome to this beautifully…
$1,189,900

 181 Highland Road E, Kitchener, ON N2M 3W1
181 Highland Road E, Kitchener, ON N2M 3W1
Owning a home is a keystone of wealth… both financial affluence and emotional security.
Suze Orman