421 Freure Drive, Cambridge, ON N1S 0B4
Stunning Detached Home Back onto Park with corner lot. The…
$1,099,999
7197 Wellington 21 Road, Centre Wellington, ON N0B 1B0
$1,250,000
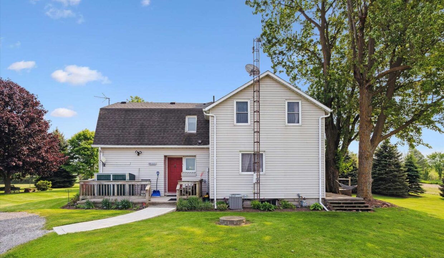
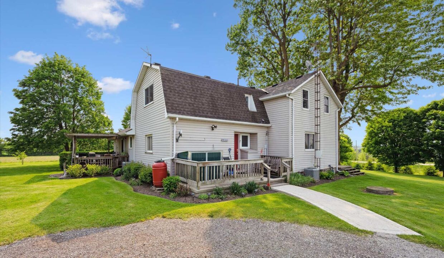
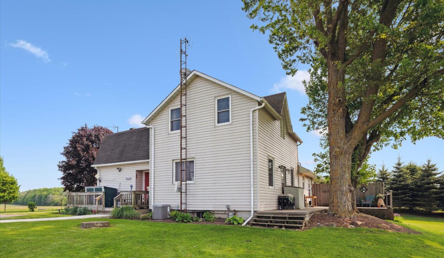


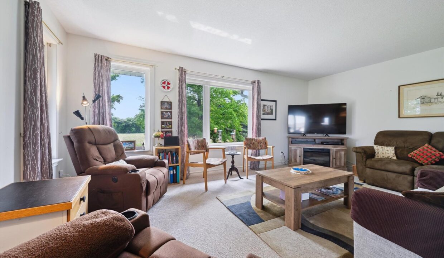

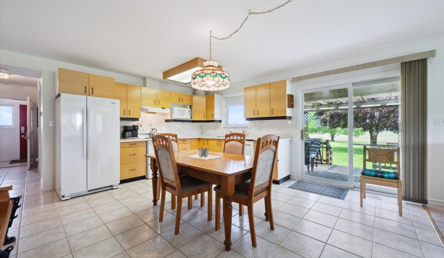
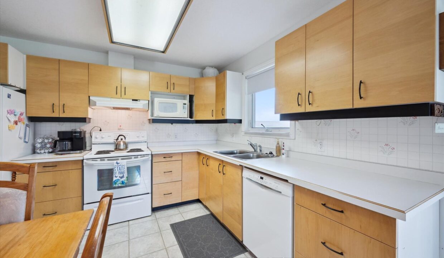
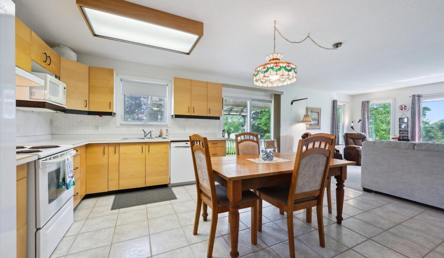
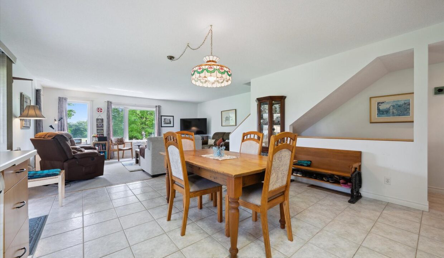

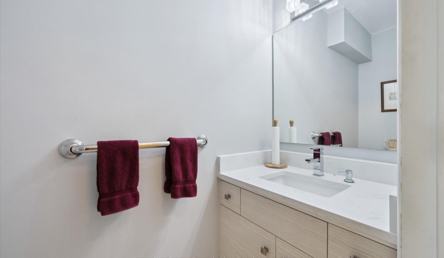
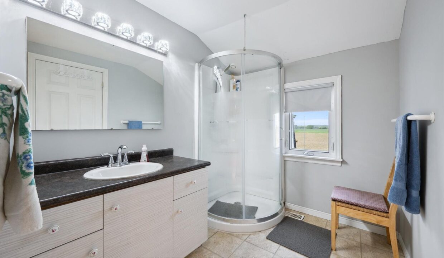
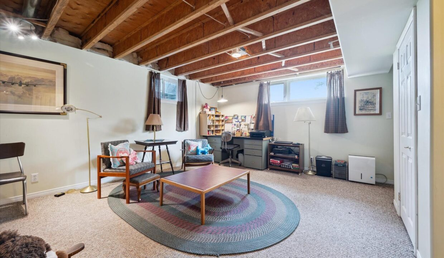
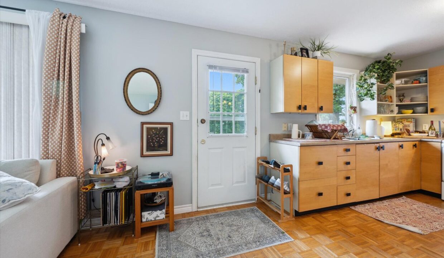


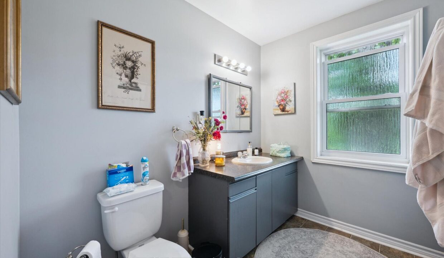
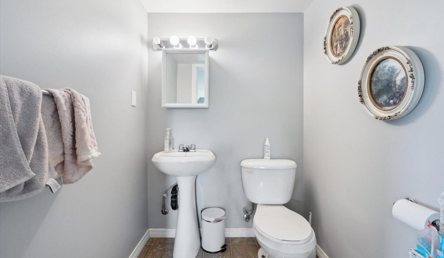

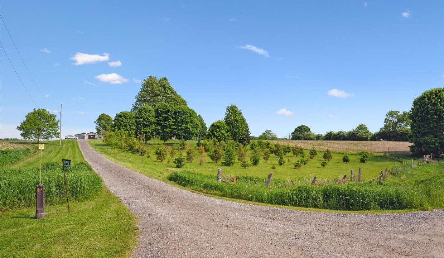
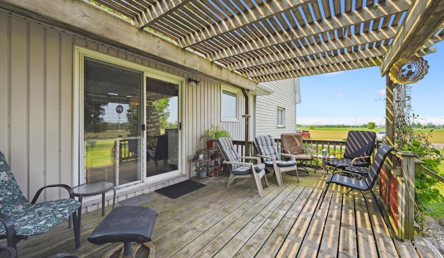
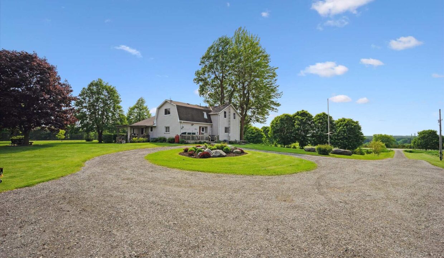
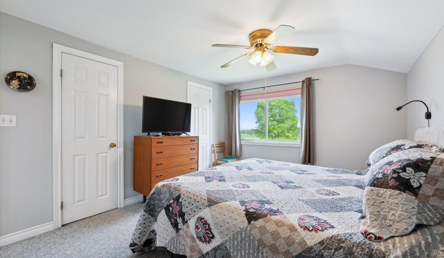
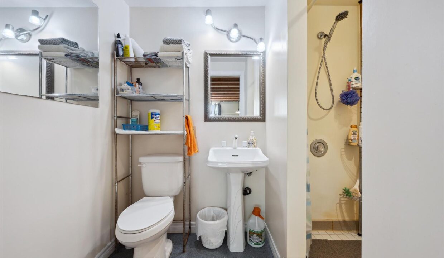
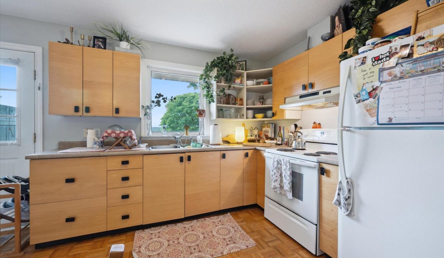
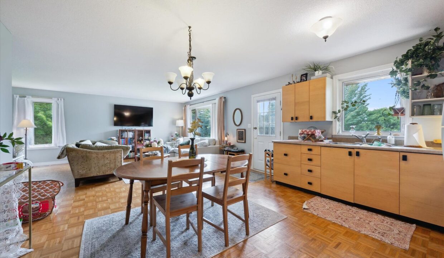
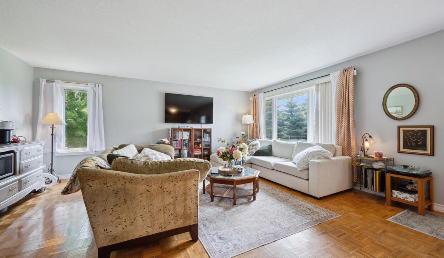
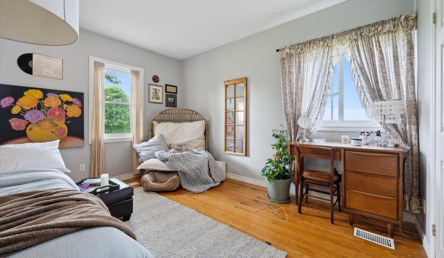
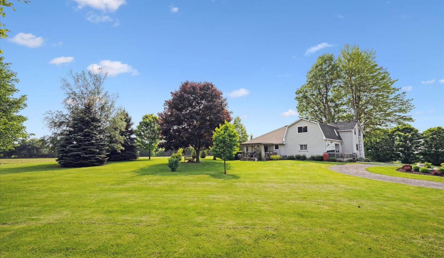
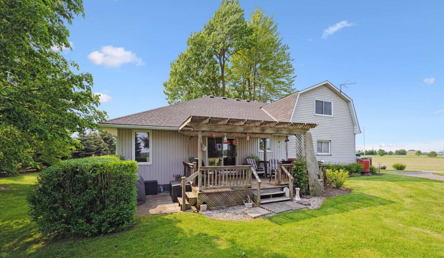
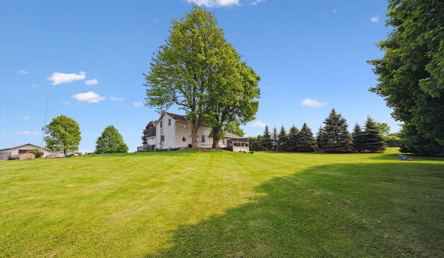
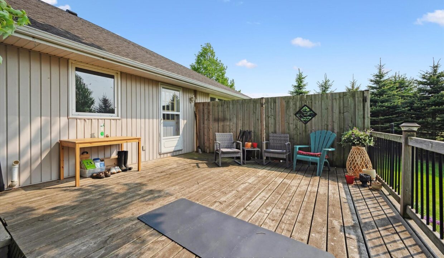
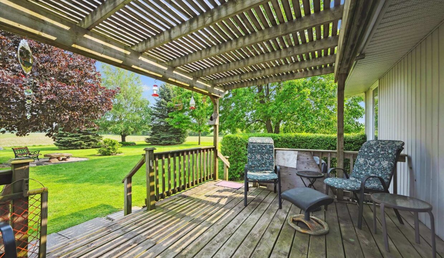

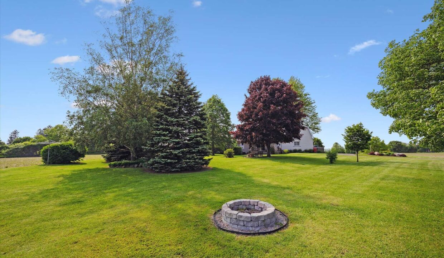


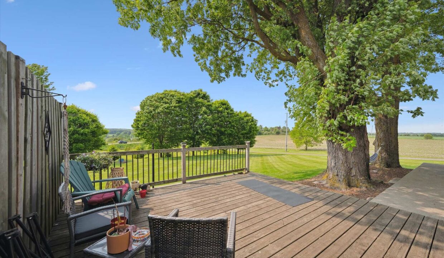
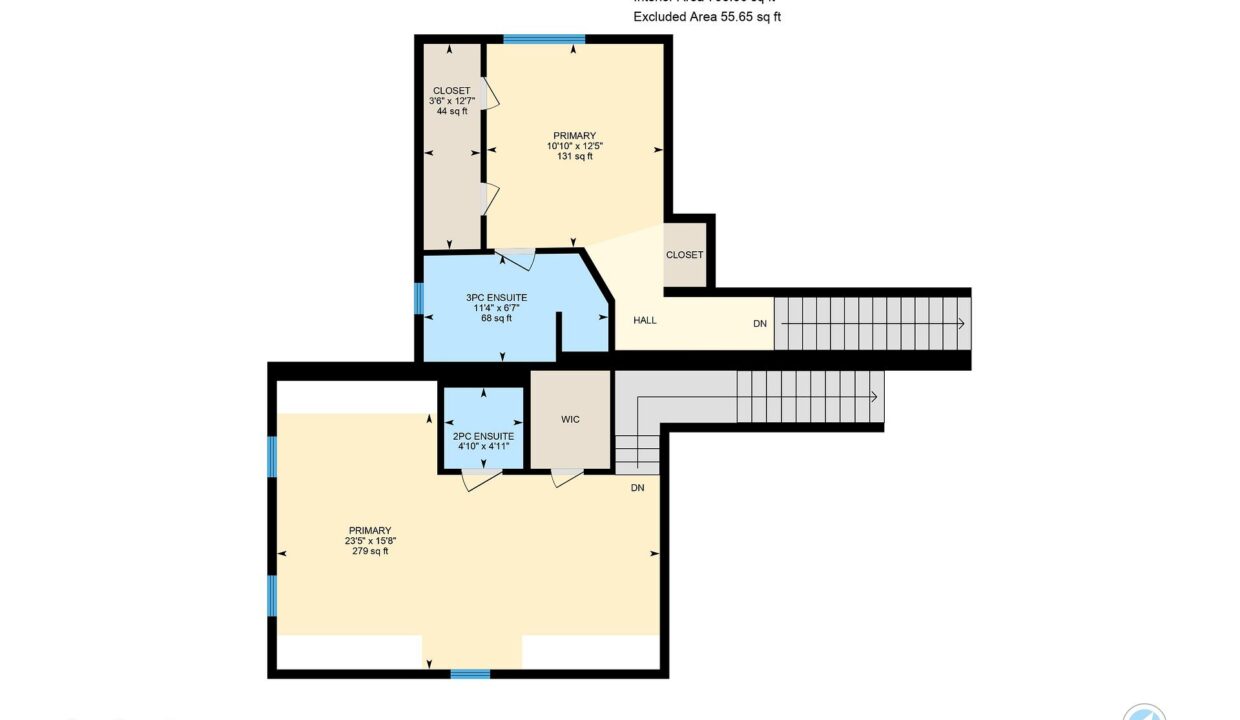
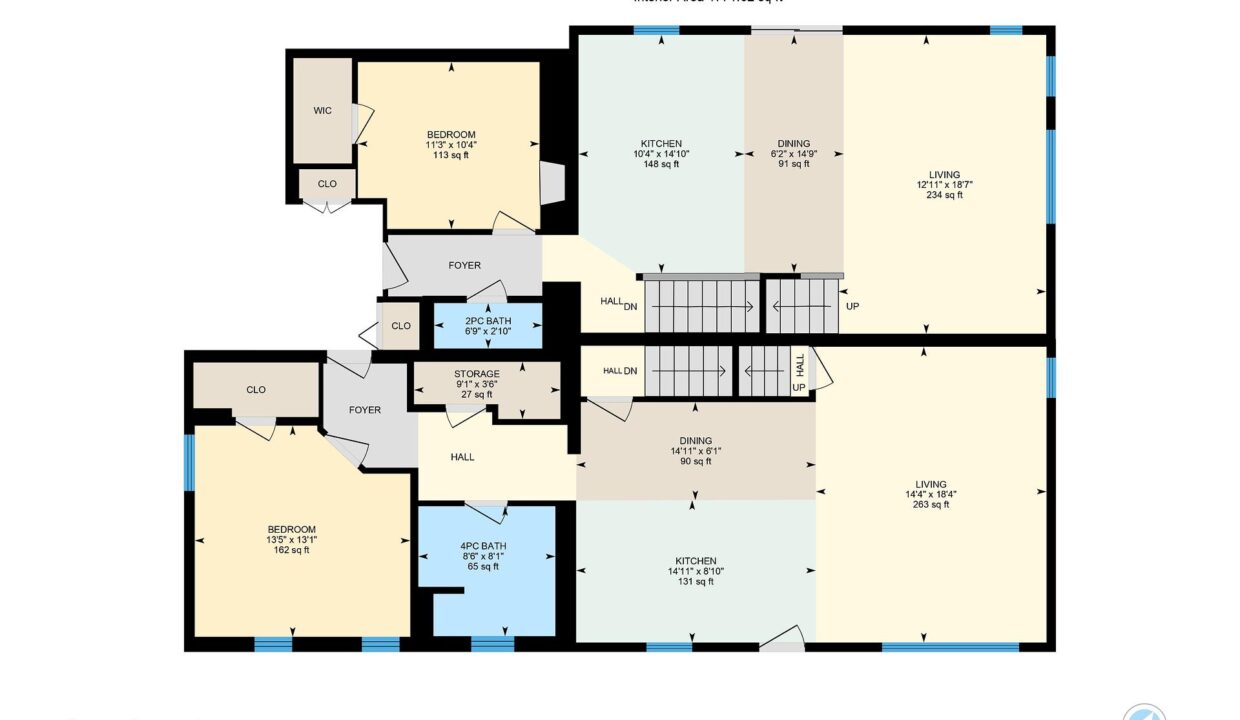
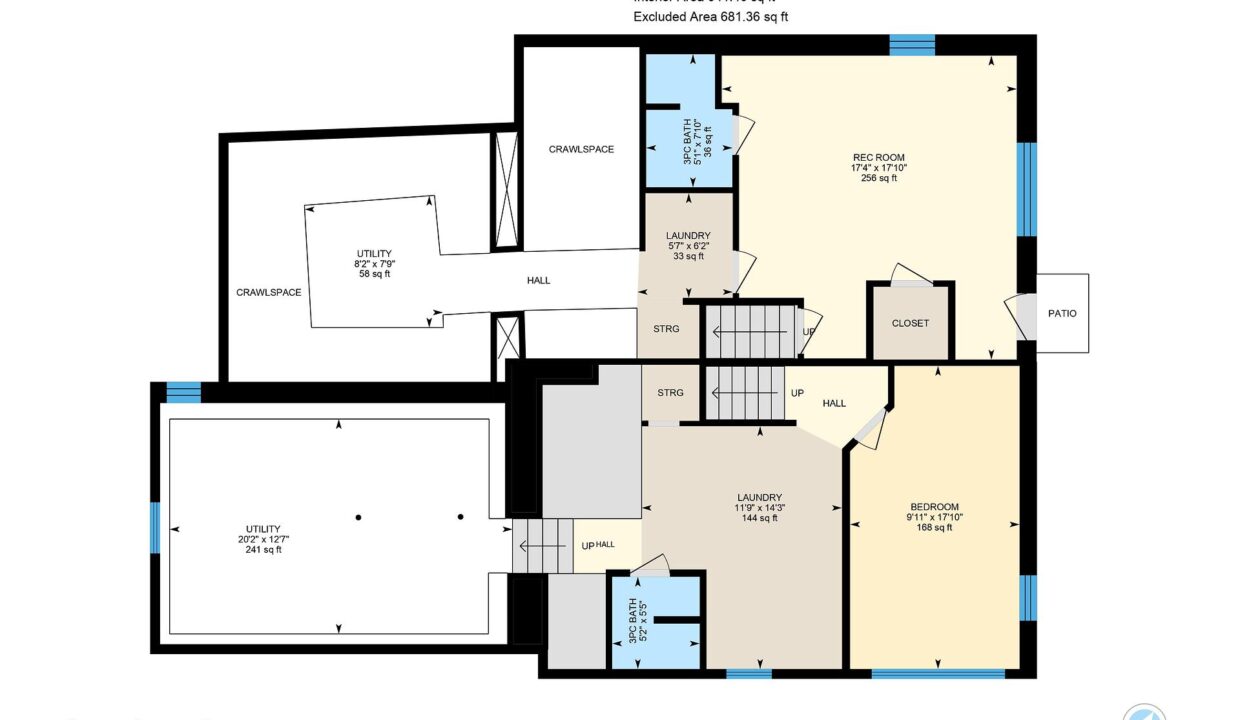
Embrace Tranquility and Versatility in This Countryside Retreat with TWO SEPARATE UNITS! This is where peaceful living meets functional design and endless potential. Tucked away at the end of a long, private driveway, this home is a true hidden gem, offering space to live, play, and grow in a quiet setting. The main unit welcomes you with a bright and spacious living area, where multiple windows flood the room with natural light. The open-concept kitchen overlooks the surrounding greenery, featuring a sliding glass door to your deck and a charming feature window above the sink. A cozy bedroom and newly updated bathroom complete the main level, while upstairs, the primary bedroom shares a 3-piece bath with a glass shower. The lower level is currently set up as a secondary living space but offers flexibility to become a children’s playroom, home office, fitness area, or guest suite, complete with an additional 3-piece bathroom. The second unit mirrors the warmth and character of the main home. Step into an inviting open-concept kitchen and living area, perfect for entertaining or relaxing. A generous main-floor bedroom and shared 3-piece bath provide comfort and convenience, while the upper-level loft serves as a tranquil primary retreat with a charming arched window and its own half bath. Outside, enjoy the beauty of rural life with two private back decks ideal for dining al fresco, summer nights around the fire, peaceful walks, or bike rides along quiet country roads. Whether you’re looking for a multi-generational living solution, an income-generating property, or simply a peaceful escape from the city, this unique duplex delivers space, charm, and the luxury of countryside living.
Stunning Detached Home Back onto Park with corner lot. The…
$1,099,999
Admired by many, this classic century home has been owned…
$1,150,000

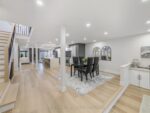 97 EDGEWATER Drive, Hamilton, ON L8E 4Z2
97 EDGEWATER Drive, Hamilton, ON L8E 4Z2
Owning a home is a keystone of wealth… both financial affluence and emotional security.
Suze Orman