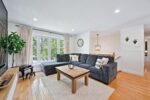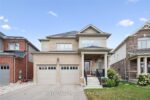79 Elmbank Trail, Kitchener, ON N2R 0H1
Welcome to Home Premium Ravine Lot!Welcome to this stunning home…
$999,000
72 Paperbirch Drive, Cambridge, ON N1T 0G8
$1,199,999
Your search for dream home ends here. Less than year old nestled in a prime neighbourhood of Cambridge, detached double car garage with 5 Bed 4 bathroom awaiting to be your destination. Absolutely show stopper, open foyer, separate living, dining and family room, chef style fully renovated kitchen with waterfall island, extended cabinets, built in appliances, pot lights all over the main floor, separate entrance from the builder and so much more. Second floor offers huge master bedroom with 5 piece en-suite, 4 generous size bedrooms with 2 jack and Jill 3 piece bathrooms. Cheery on cake is second floor laundry room. Walking distance to School, parks, grocery store and all other amenities.
Welcome to Home Premium Ravine Lot!Welcome to this stunning home…
$999,000
Welcome to this exceptional custom-built stone and stucco bungaloft, perfectly…
$1,750,000

 50 Elliot Avenue E, Centre Wellington, ON N1M 0G9
50 Elliot Avenue E, Centre Wellington, ON N1M 0G9
Owning a home is a keystone of wealth… both financial affluence and emotional security.
Suze Orman