233 Thompson Road, Orangeville, ON L9W 5T9
Welcome to this move-in-ready, freehold townhouse located in the desirable…
$749,000
752 Linden Drive, Cambridge, ON N3H 0E3
$688,888
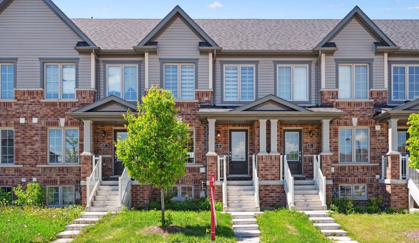
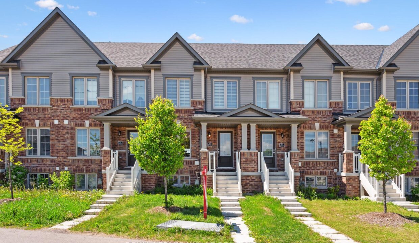
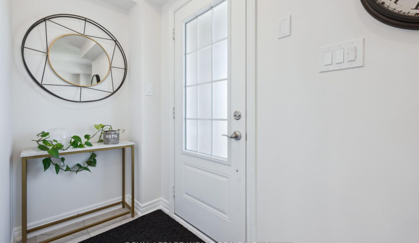
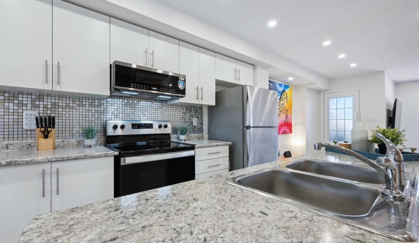
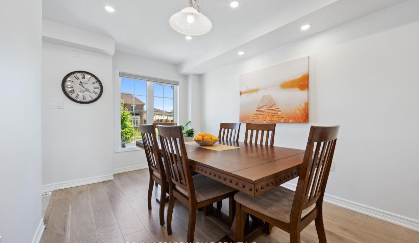
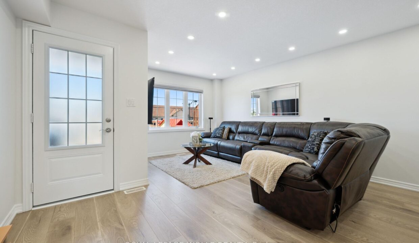
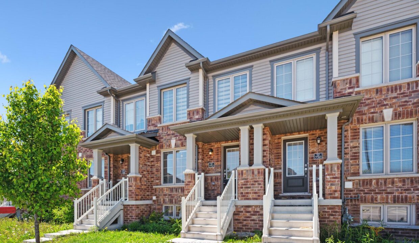
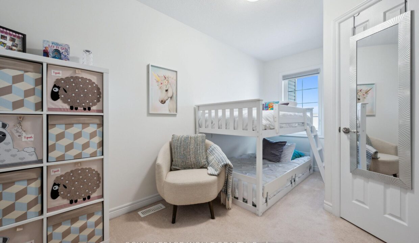
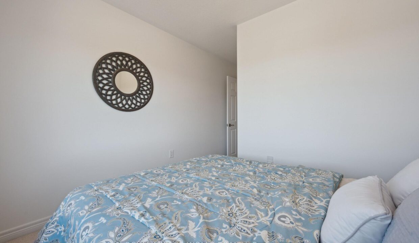
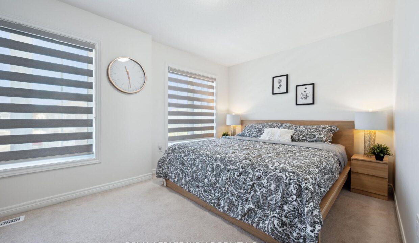
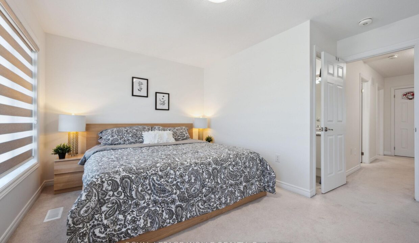
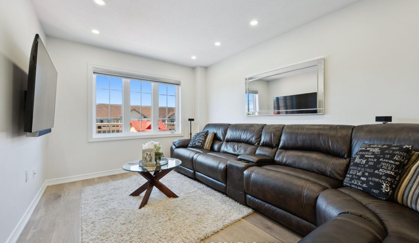
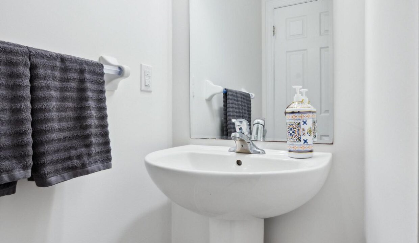
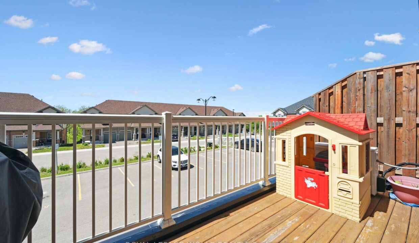
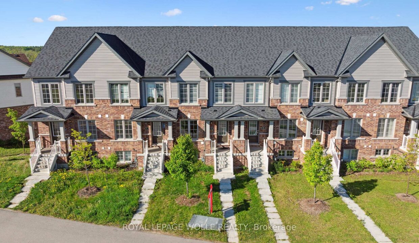
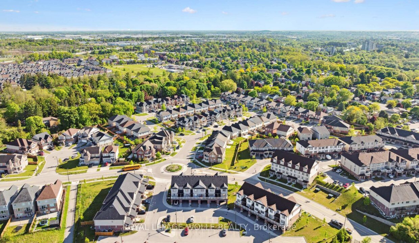
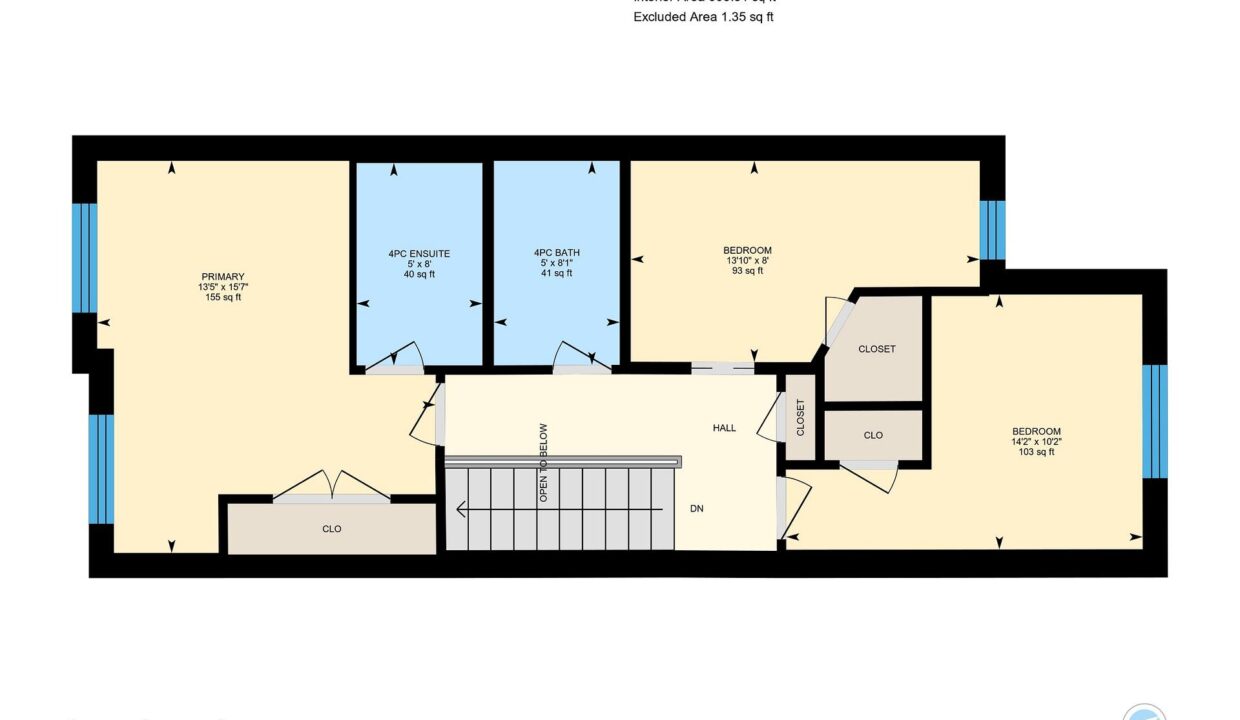
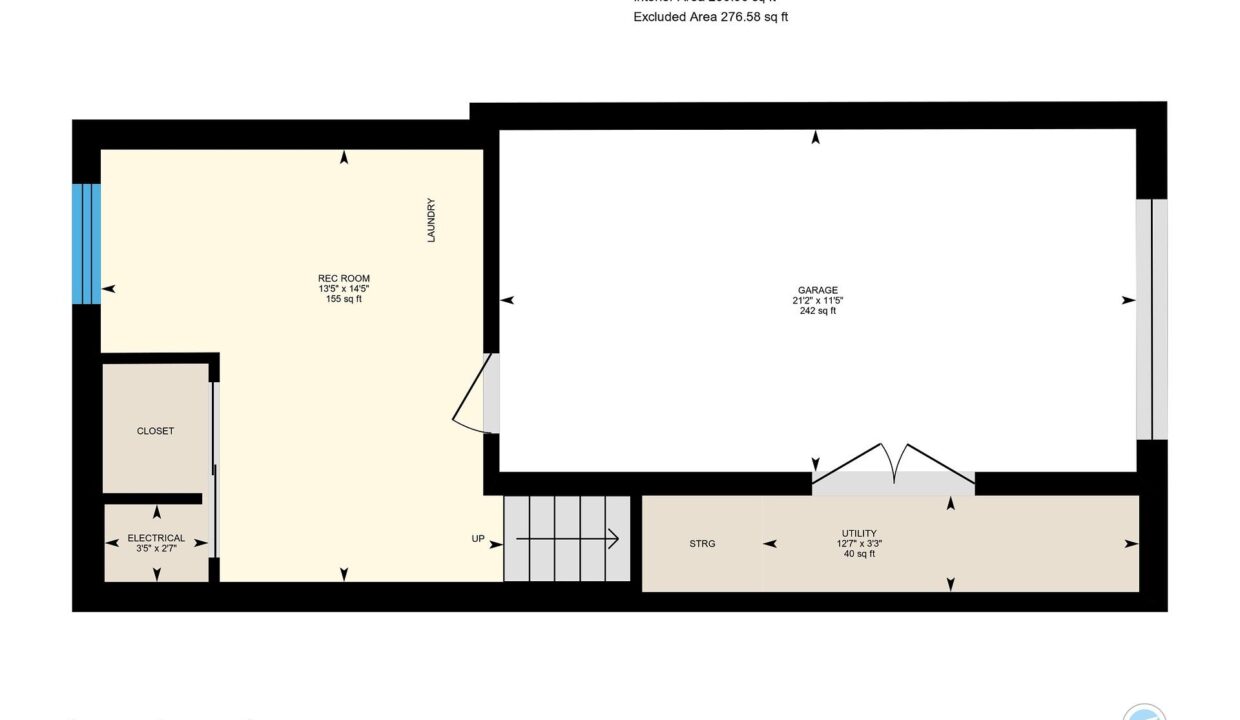

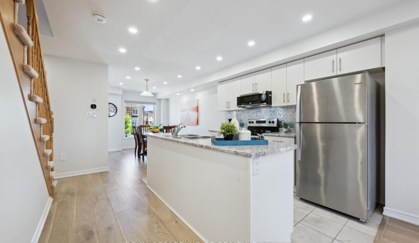
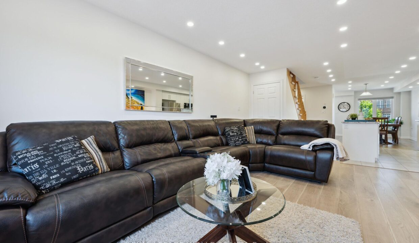
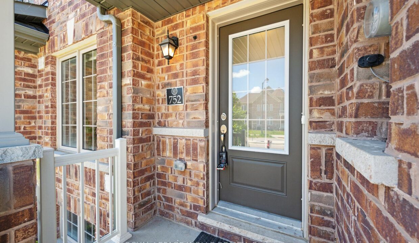
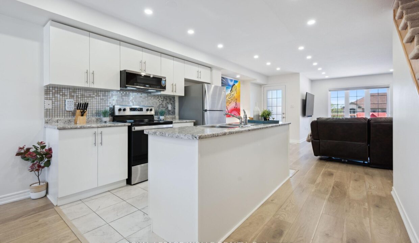
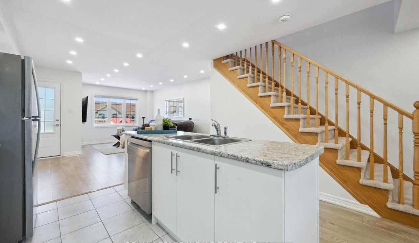
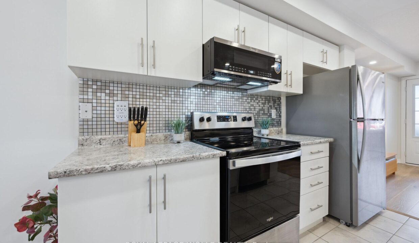
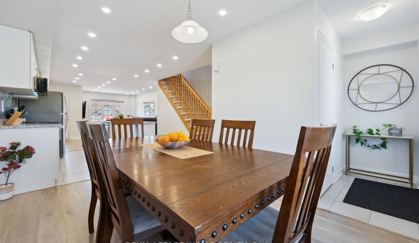
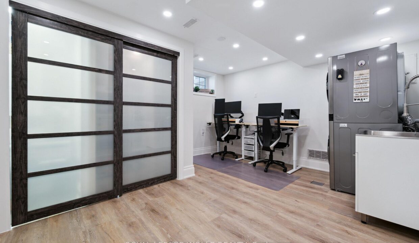
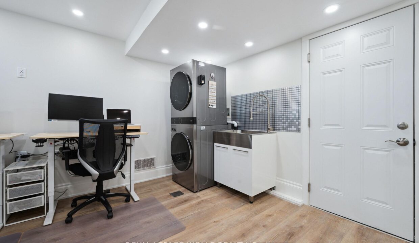
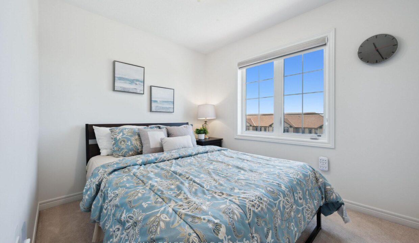
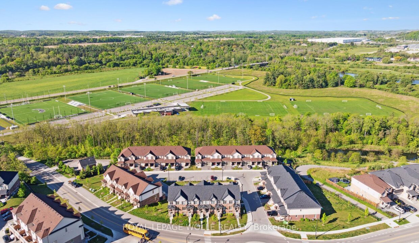
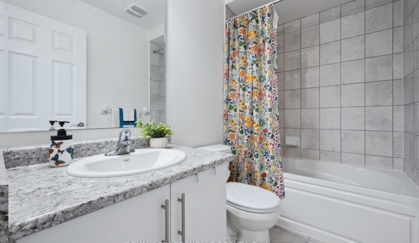
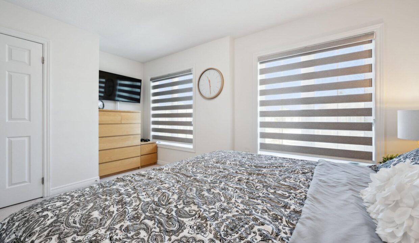
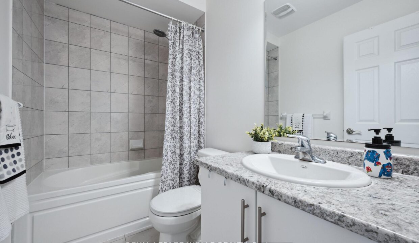
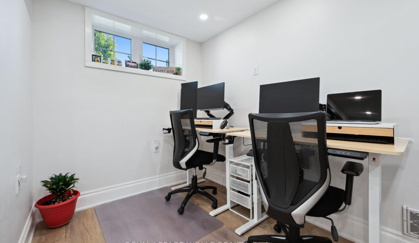
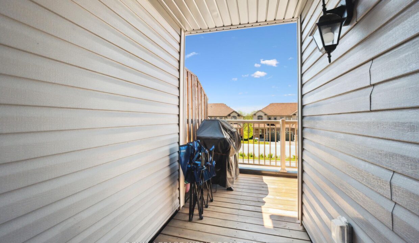
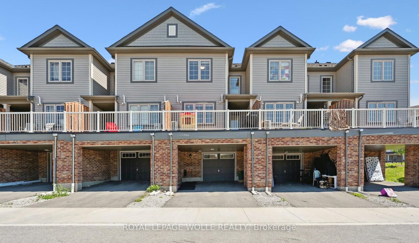
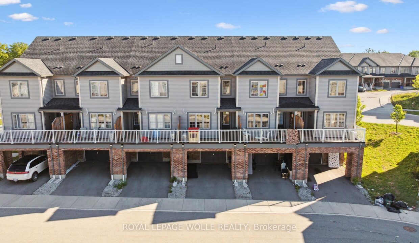
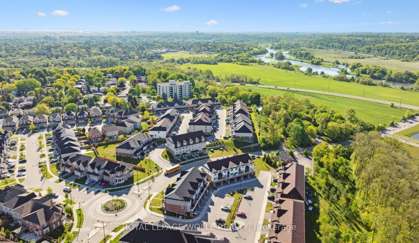
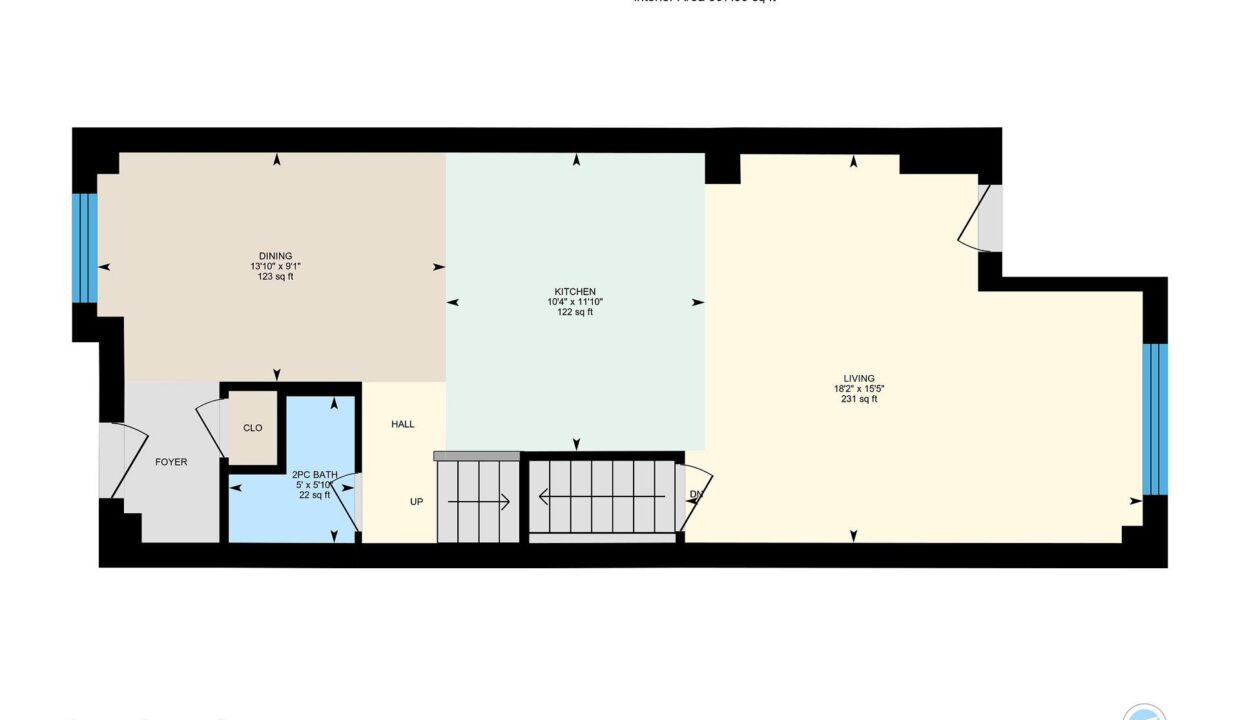
Welcome to 752 Linden Drive in the sought-after Preston Heights neighborhood! This beautifully upgraded 3-bedroom, 2.5-bathroom townhome is filled with natural light and features an impressive list of modern updates. As you enter, you’re greeted by an OPEN-CONCEPT main floor with seamless sightlines, highlighted by a stylish kitchen with STYLISH COUNTERTOPS, a chic backsplash, and stainless steel appliancesincluding a SMART-CONTROLLED microwave (2025) and LG SMART INVERTER dishwasher (2025). The kitchen flows effortlessly into the dining area and spacious living room, which opens to a PRIVATE BALCONYall with durable NEW LAMINATE FLOORING (2023). Upstairs, youll find three bedrooms, including a PRIMARY SUITE with a 4-PIECE ENSUITE. All bedrooms feature CUSTOM CLOSET ORGANIZATION, while one boasts a charming SLIDING BARN DOOR and two include SMART DIMMER SWITCHES for adjustable lighting. The fully renovated lower level (2024) offers a LARGE LAUNDRY ROOM with an LG SMART STACKED WASHER/DRYER, built-in cabinetry with a stainless sink, and a versatile space perfect for a home office or dencomplete with SOUNDPROOFING, pot lighting, and luxury vinyl flooring. The EPOXY-FLOORED GARAGE includes bike racks and wall-mounted storage hooks for added convenience. Enjoy a low-maintenance, TECH-SAVVY lifestyle in this move-in-ready home, just minutes from Highway 401, Conestoga College, Costco, top restaurants, and scenic walking trails. Dont miss outschedule your showing today!
Welcome to this move-in-ready, freehold townhouse located in the desirable…
$749,000
A PRIVATE BACKYARD OASIS IN THE HEART OF HESPELER. Tucked…
$899,900
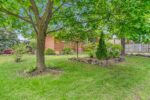
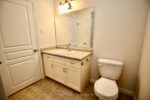 188 Alma Street, Guelph, ON N1H 5X5
188 Alma Street, Guelph, ON N1H 5X5
Owning a home is a keystone of wealth… both financial affluence and emotional security.
Suze Orman