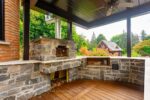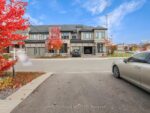8759 Wellington 124 Road, Erin, ON N1H 6H7
This four-level side split offers plenty of natural light and…
$1,399,999
76 Gibbons Drive, Centre Wellington, ON N1M 3V8
$990,000
Beautiful,Spacious Single detached house on a quiet location. Near Shopping, parks, and trails. 3 Bedrooms + 2.5 Bath and One Bedroom + 1 bathroom in the walkout basement. No neighbours at the back, feels like a cottage, the deck to enjoy morning or evening coffee with nature. Separate Legal Fully finished walkout basement already rented as a mortgage helper. 4 parking spaces Plus 1 parking space in the garage, ample parking for guests. No sidewalk to clean snow in the winter. The backyard features a deck and is fully fenced. Gas heating, all appliances included. Close to highway 6 and shopping malls. 31 min to University of Waterloo, 35 min to Kitchener and much more. Carpet-free home installed new flooring on the second floor, stairs and newly renovated bathrooms. Newer Furnace(Oct-2021), Freshly Painted, some new lights, SS appliances, separate laundry upstairs. Walkout Basement, Trees at the Back, Wood Deck with Stairs With Glass Fence and Beautiful Scenic Views. Book your private showing to view this beautiful home.
This four-level side split offers plenty of natural light and…
$1,399,999
Enter the Guelph Real Estate Market with this Renovated Freehold…
$664,900

 166 Deerpath Drive 100, Guelph, ON N1K 0E2
166 Deerpath Drive 100, Guelph, ON N1K 0E2
Owning a home is a keystone of wealth… both financial affluence and emotional security.
Suze Orman