489 Northlake Drive, Waterloo, ON N2V 1V5
Your Dream Home Awaits! Welcome to 489 Northlake Drive, a…
$794,900
80 Kent Street, Guelph, ON N1H 3B8
$899,900
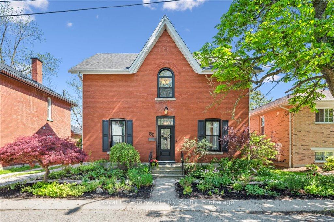
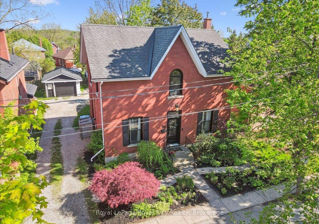
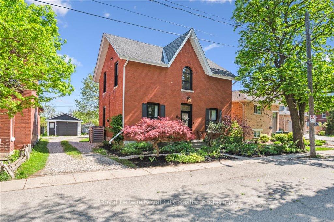
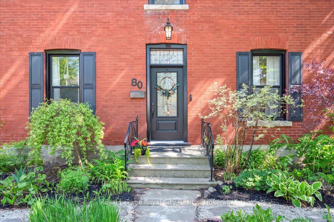
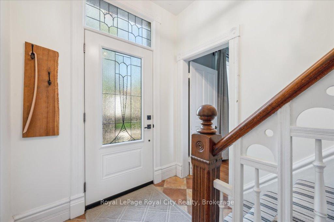
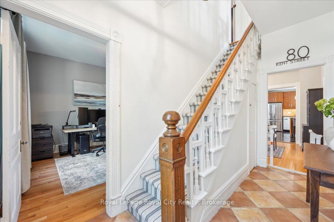
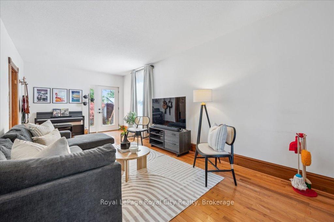
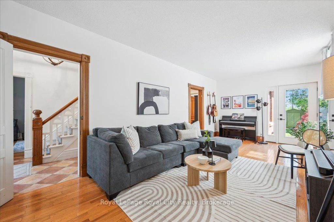
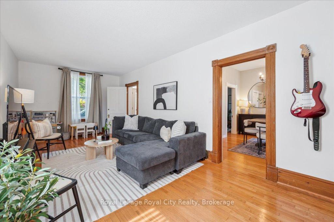
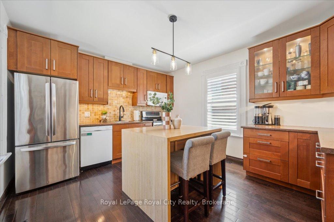
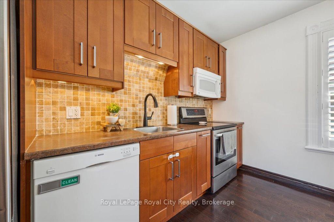
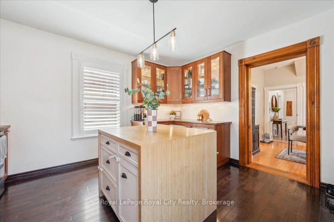
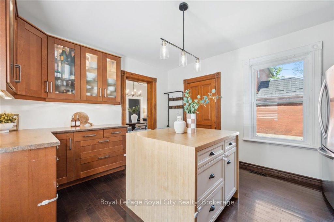
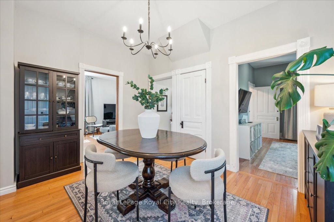
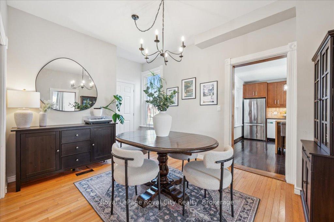
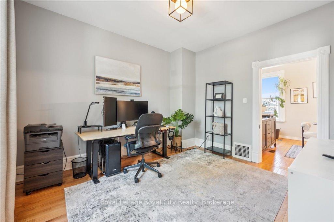
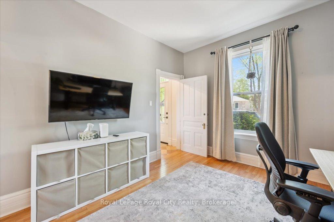
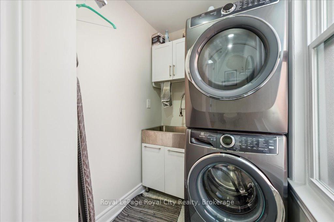
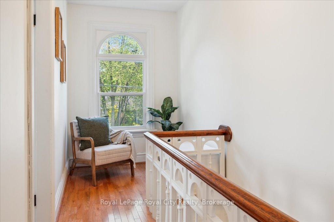
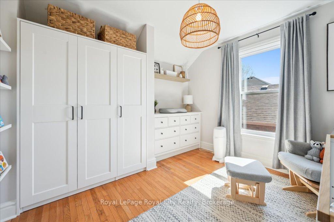
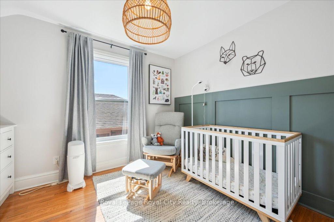
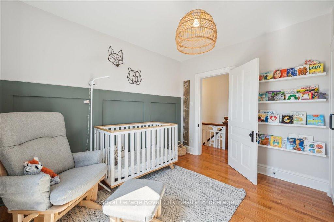
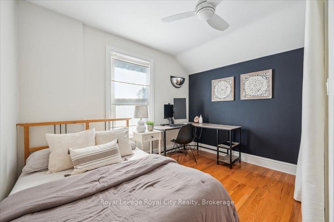
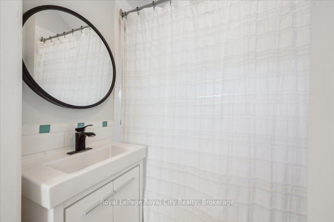
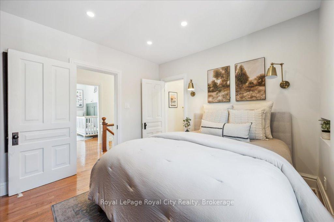
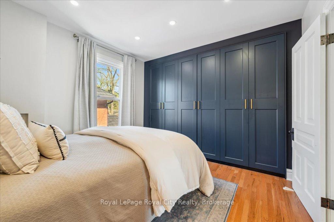
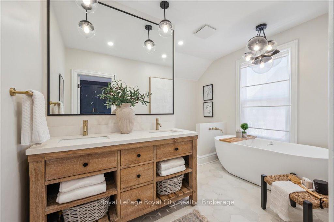
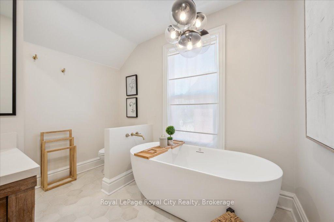
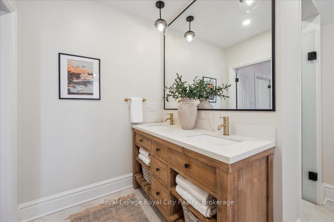
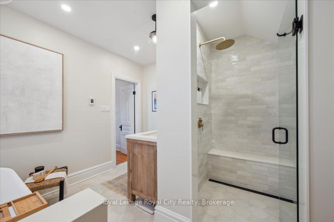
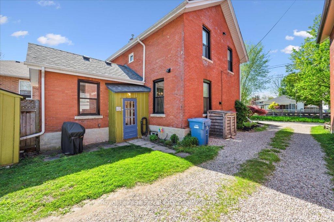
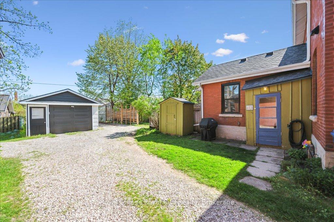
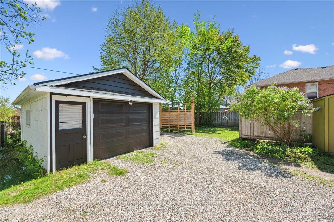
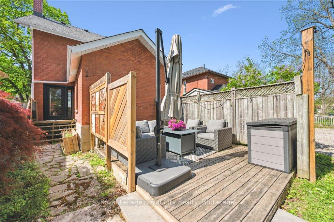
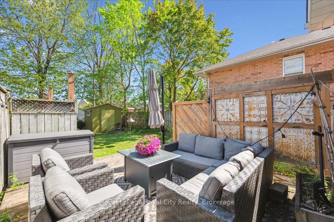
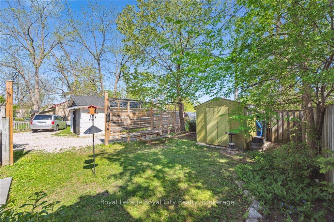
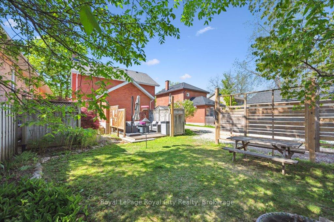
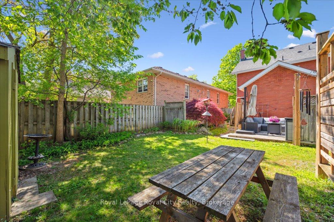
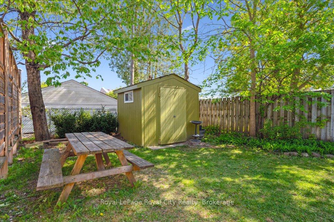
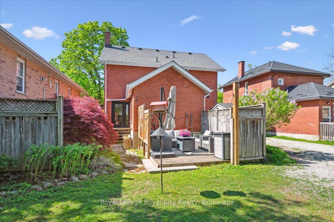
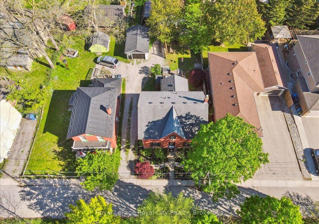
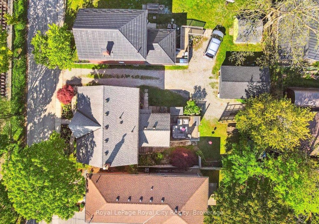
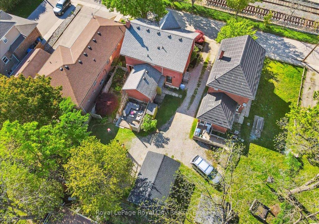
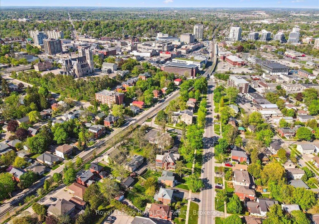
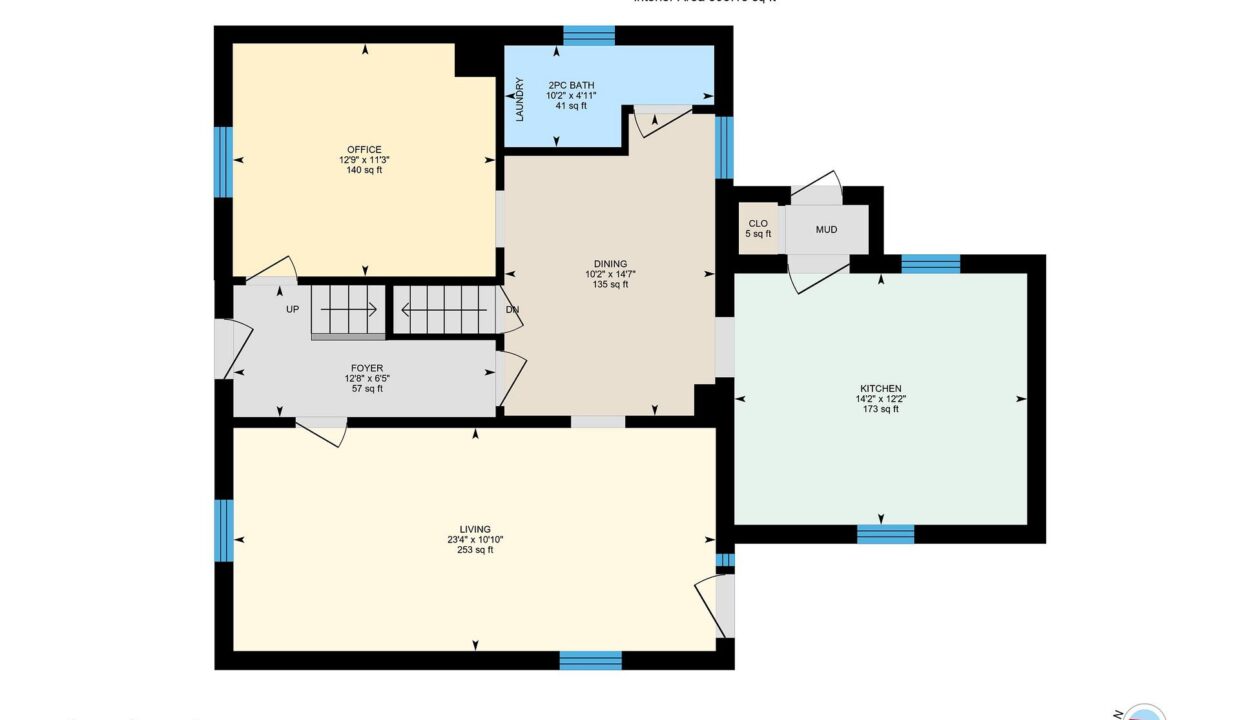
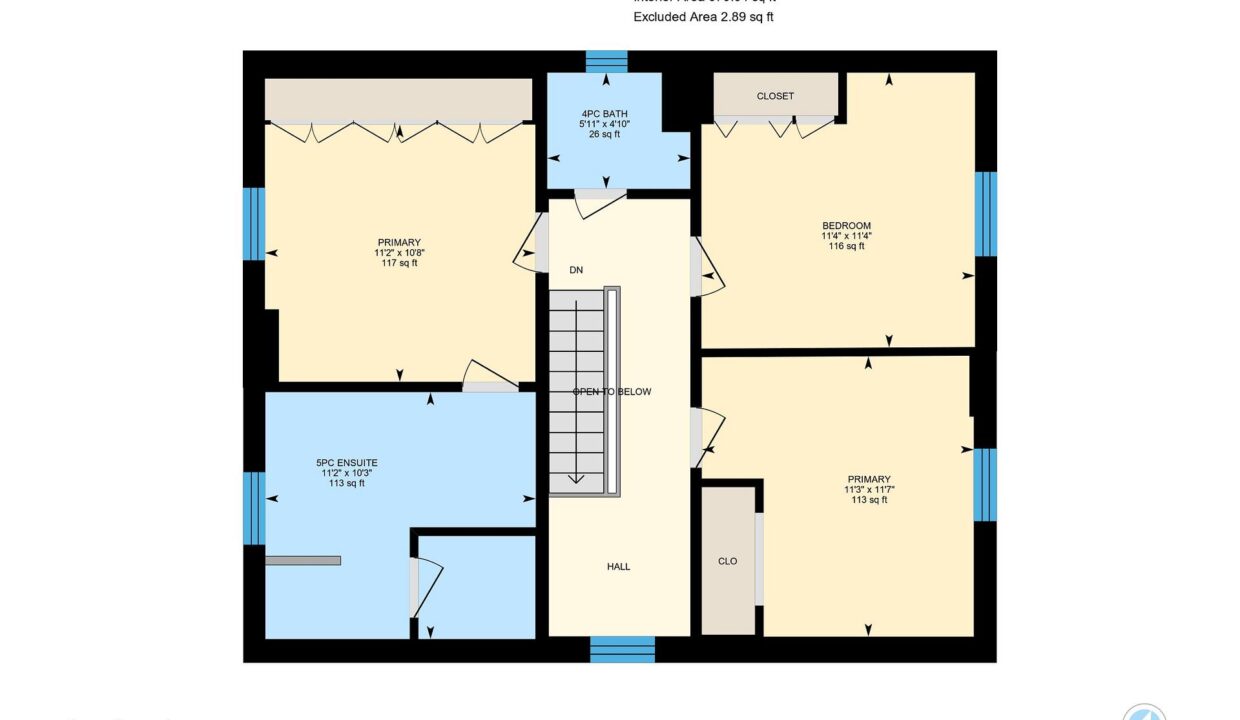
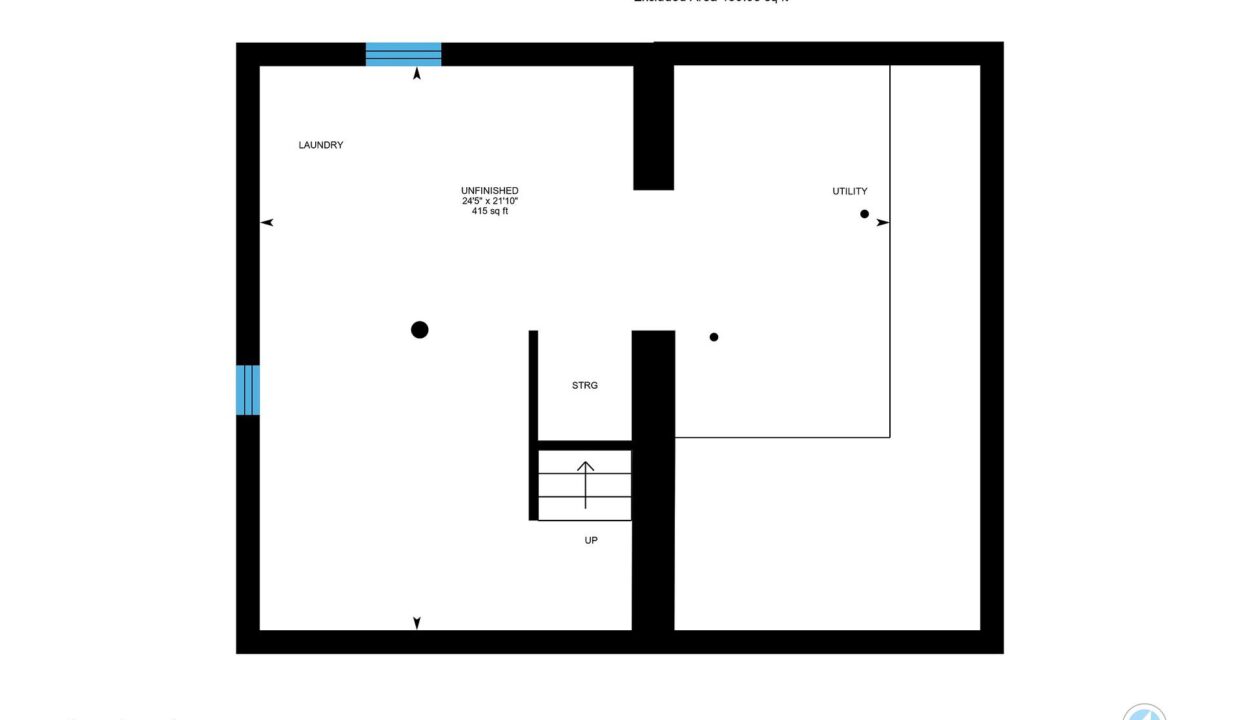
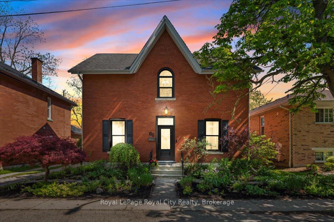
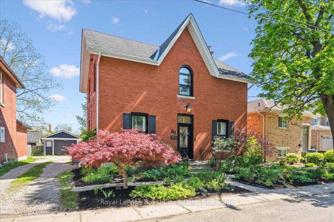
Welcome to this beautifully updated century home, perfectly nestled on a picturesque, one-way street in vibrant downtown Guelph. Full of character and thoughtful upgrades, this home blends historic charm with today’s modern conveniences. Step inside and be greeted by warm, inviting spaces and timeless details. The sun drenched main floor offers flexible and functional living with beautiful hardwood floors, two living spaces, main floor laundry and a convenient powder room – a feature not often found in homes of this vintage. Upstairs, you’ll find three comfortable bedrooms, including a bright and stylish primary retreat featuring a luxurious 5-piece ensuite. Step outside and enjoy the beautiful perennial gardens, a large, private deck overlooking your cherry tree and an oversized detached garage with power. You’ll love being just steps away from Guelphs best: trendy shops, acclaimed restaurants, cozy coffee spots, the GO station and the beloved farmers’ market are all right around the corner. Extensive updates provide peace of mind and comfort, including a new air conditioner (2021), water heater (2021), windows (2021), doors (2023), garage door/opener (2024), upgraded insulation (2021), primary bedroom/ensuite(2022), Washer/Dryer (2023) Water softener (2019) furnace (2018), electrical and plumbing. This one-of-a-kind property delivers the best of downtown living with all the charm and warmth of a century home – modernized for todays lifestyle.
Your Dream Home Awaits! Welcome to 489 Northlake Drive, a…
$794,900
Deer Path Estates. A breathtaking two-storey stone home with approx.…
$2,599,900

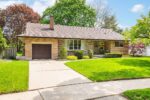 51 Askin Place, Kitchener, ON N2A 1K9
51 Askin Place, Kitchener, ON N2A 1K9
Owning a home is a keystone of wealth… both financial affluence and emotional security.
Suze Orman