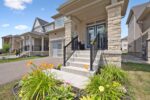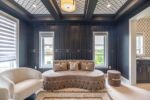87 Southwood Drive, Cambridge, ON N1S 3S3
A beautifully updated 4-bedroom, 2-bath brick home that perfectly blends…
$850,000
85 Hillcroft Drive, Hamilton, ON L8J 3W9
$1,199,000
Welcome to 85 Hillcroft Drive, a bespoke residence crafted for the discerning client seeking sophistication and versatility in a family-friendly community. This beautiful home offers over 4,000 square feet of total interior space, featuring soaring vaulted ceilings, wide-plank site-finished hardwood floors, and a seamless layout perfect for both grand entertaining and effortless daily living. The chef’s kitchen is a true centerpiece, complete with rich wood cabinetry, granite countertops, stainless steel appliances, and a striking island, all opening to a dramatic living room with a gas fireplace and French doors leading to a covered outdoor deck. The private primary suite offers a walk-in closet and a luxurious five-piece ensuite with a soaker tub and glass shower. A second bedroom or office at the front, complete with double glass doors and a closet, offers flexibility for guests, remote work, or multigenerational living. On the upper level, the loft level features a cozy lounge area, a full bath, and a third bedroom with its own walk-in closet. The unfinished basement adds tremendous potential, with a kitchenette and existing basement appliances, ideal for a future rec room, gym, or in-law suite. Outside, the backyard is a low-maintenance retreat with artificial turf, mature shrubs, and a premium hot tub featuring an electric fiberglass cover with integrated lighting, designed for year-round use, lower heating costs, and crystal-clear water with minimal upkeep. Nestled near Valley Park Community Centre, scenic conservation areas, major highways, and top-rated schools, this property delivers exceptional comfort, convenience, and long-term value.
A beautifully updated 4-bedroom, 2-bath brick home that perfectly blends…
$850,000
Tucked into a quiet pocket of Hill Park, 379 East…
$649,900

 289 Macalister Boulevard, Guelph, ON N1G 0E6
289 Macalister Boulevard, Guelph, ON N1G 0E6
Owning a home is a keystone of wealth… both financial affluence and emotional security.
Suze Orman