6 Fox Run, Puslinch, ON N1H 6H9
Welcome to your dream home, ideally located in the sought-after…
$2,588,900
884 Bessy Trail, Milton, ON L9T 0A6
$1,284,000
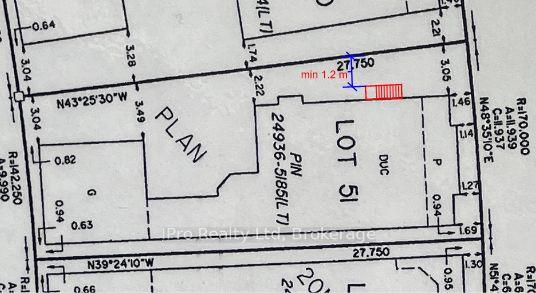
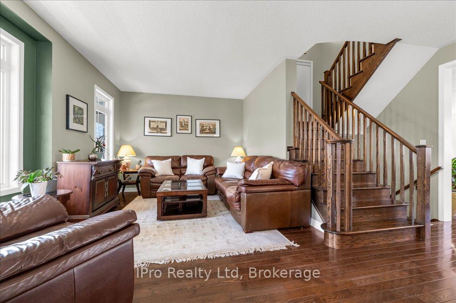
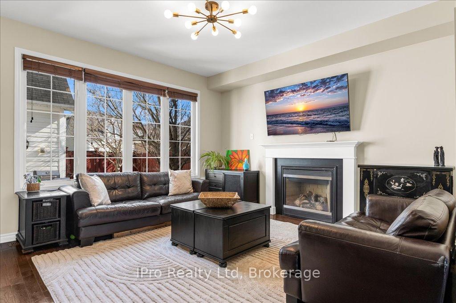
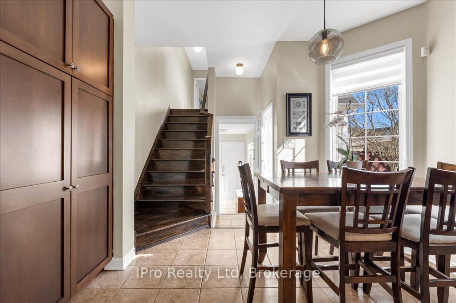
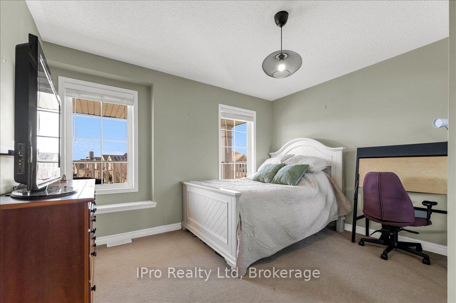
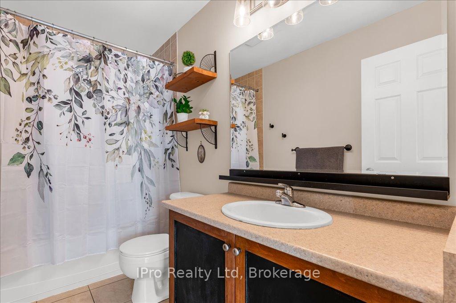
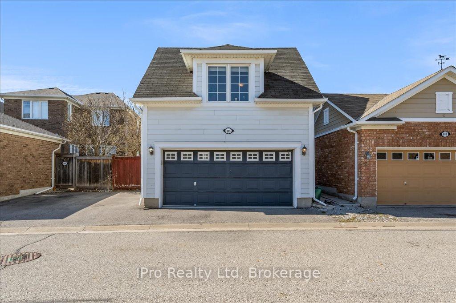
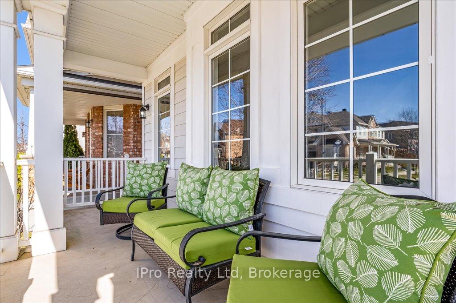
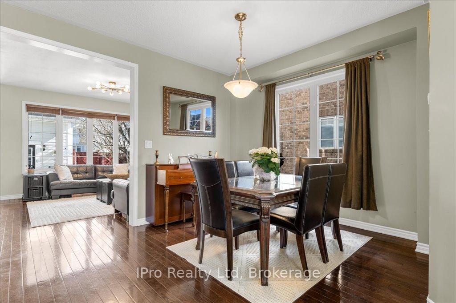
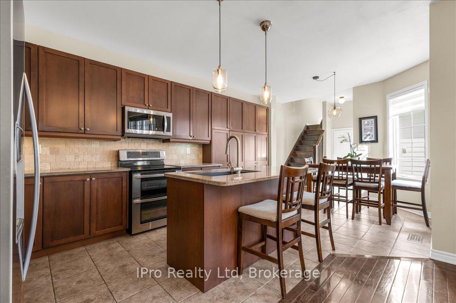
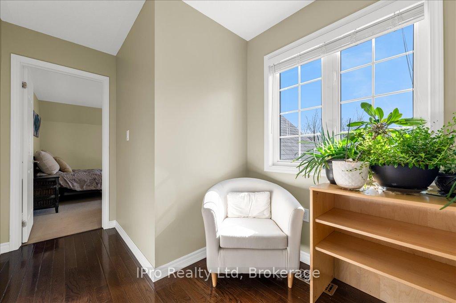
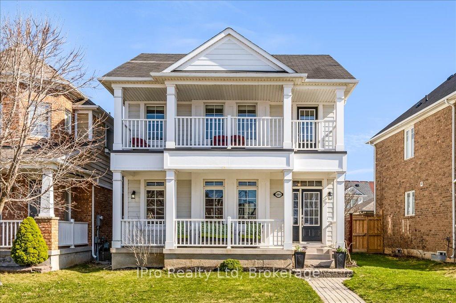
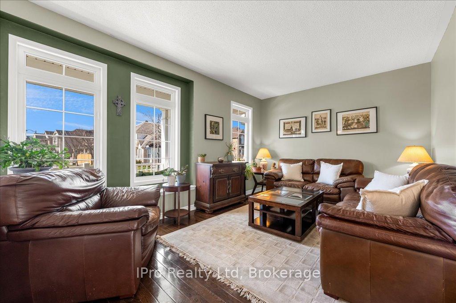
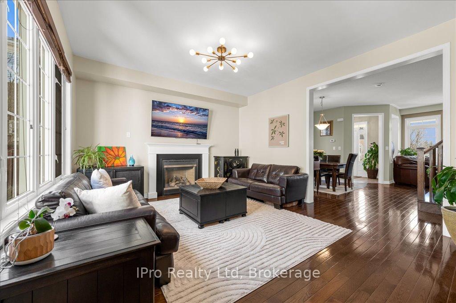
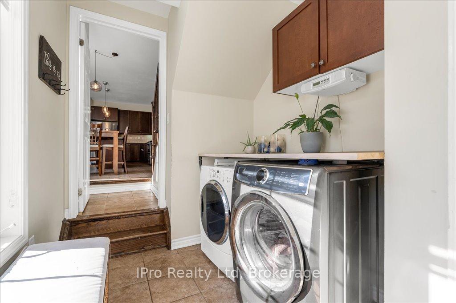
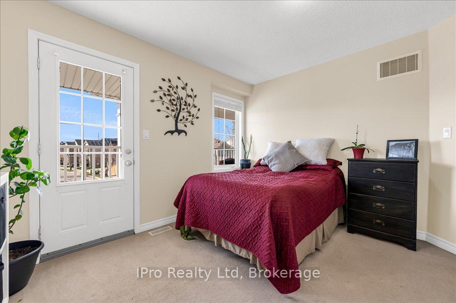
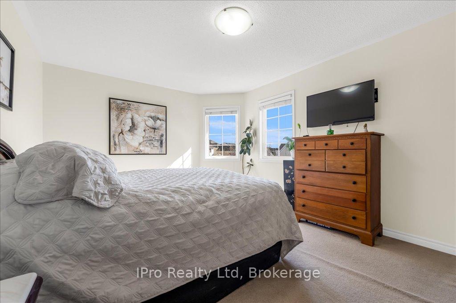
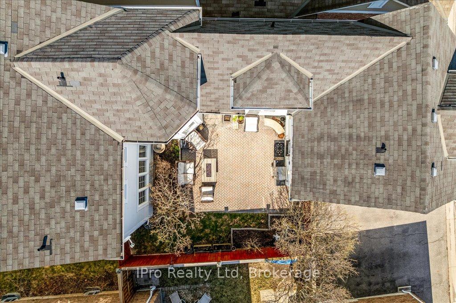
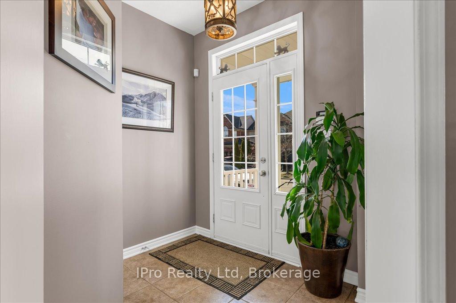
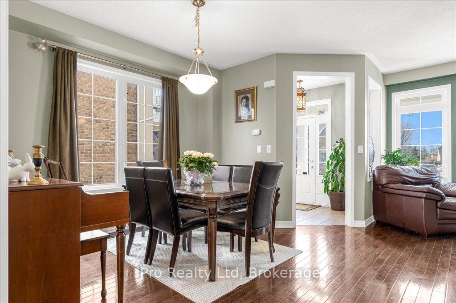
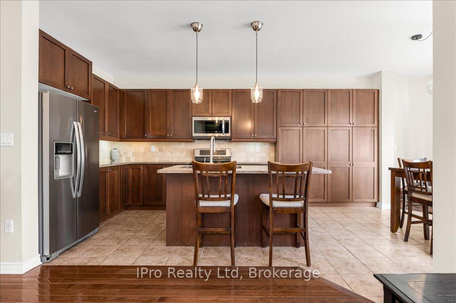
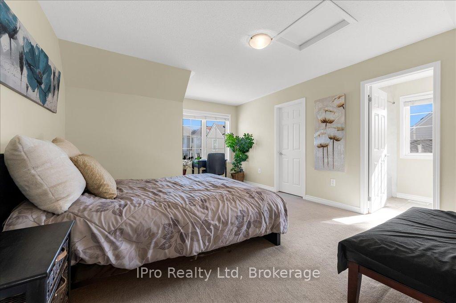

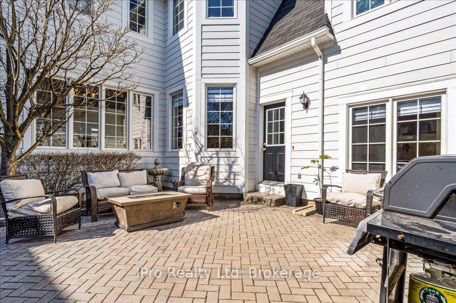
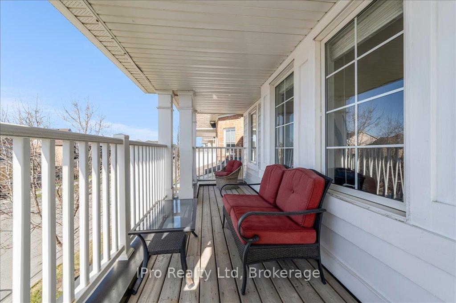
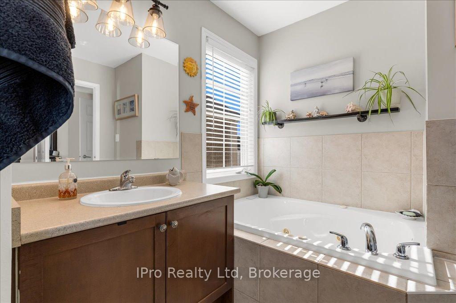
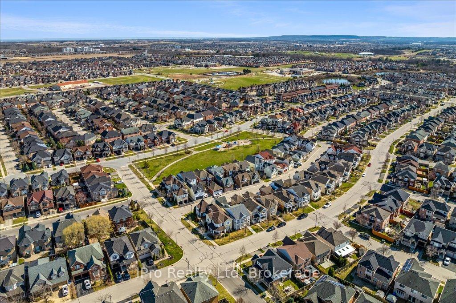
Spacious, well-maintained family home with ample room for entertaining, relaxation, and creating lasting memories in a warm, welcoming atmosphere. “This charming, five bedroom and four washroom, 9 foot ceiling, 2500 ft. family home is a must see! Lovingly, maintained move in ready, it features an open floor plan with a spacious kitchen with granite countertops and stainless steel appliances that flows seamlessly into the cozy family room, perfect for family gatherings. The large dining room complemented by an adjoining living room, offers plenty of space for entertaining. A unique highlight is the spacious fifth bedroom on the second story with its own hardwood staircase, walk-in closet, and ensuite bathroom perfect as a private in-law suite. Enjoy outdoor living in the beautiful, private interlock patio courtyard, your own peaceful retreat to relax or entertain guests. You have the choice of either using your front 12 foot long porch or a second story covered balcony, A perfect place to enjoy an early morning coffee or tea. The two car garage and 2 extra parking spots outside the garage adds, extra convenience. Don’t miss out on this fantastic opportunity to own a house that offers both comfort and versatility. ** Make $$$ while sleeping by adding a basement apartment an addition of 1,100 sq feet of potential living space. A below grade entrance can potentially comply with minimum set backs set out by the Town of Milton. **
Welcome to your dream home, ideally located in the sought-after…
$2,588,900
Well maintained 2 story home with 4 bedrooms and 3…
$799,900
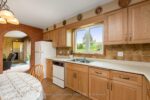
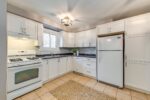 8110 Chippewa Road, Hamilton, ON L0R 1W0
8110 Chippewa Road, Hamilton, ON L0R 1W0
Owning a home is a keystone of wealth… both financial affluence and emotional security.
Suze Orman