428 Dymott Avenue, Milton, ON L9T 7V1
Mattamy Plan 4 in Harrison with nearly 3,000 sq.ft. of…
$1,265,000
898 Ash Gate, Milton, ON L9E 1R9
$874,900
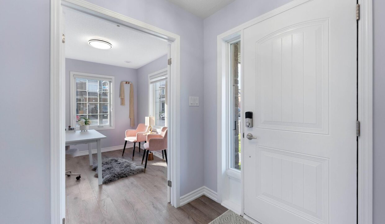
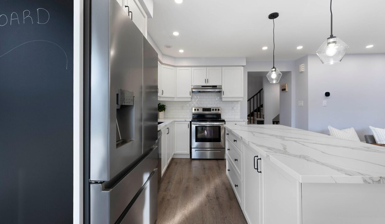
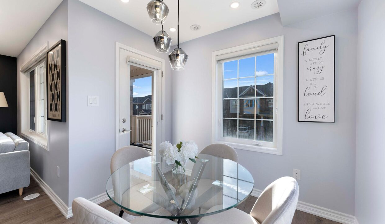
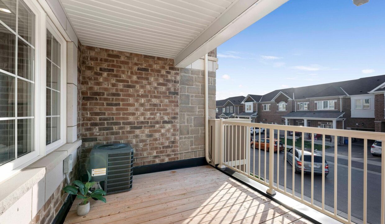
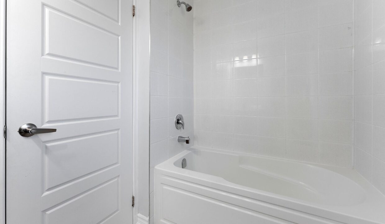
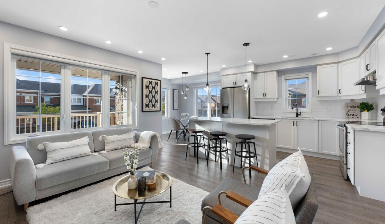
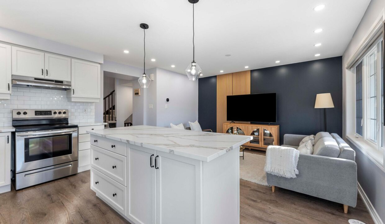
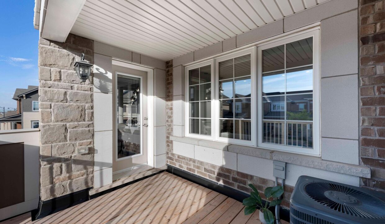
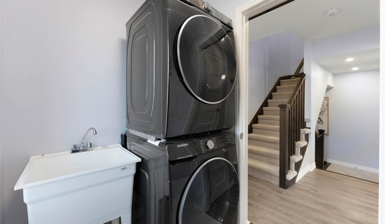
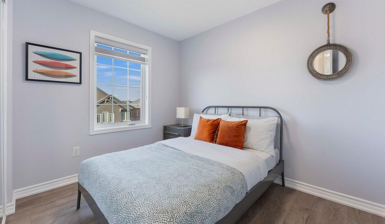
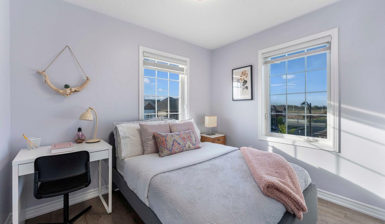
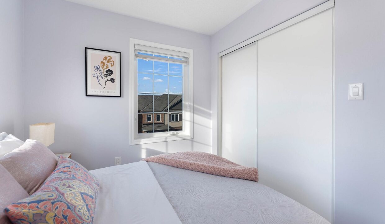
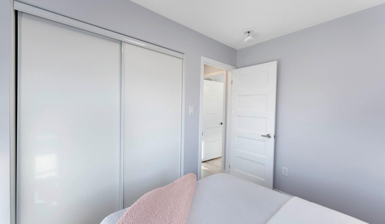
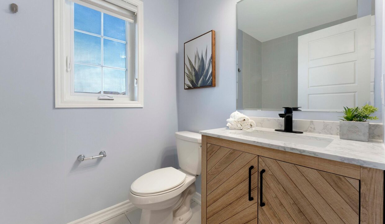
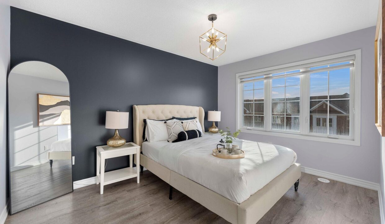
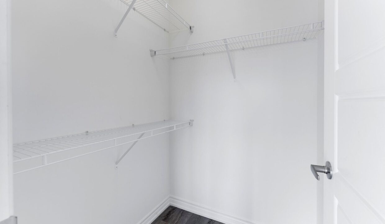
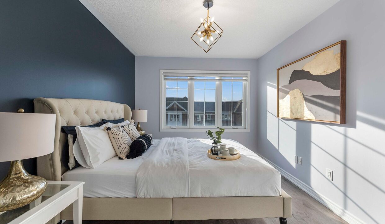
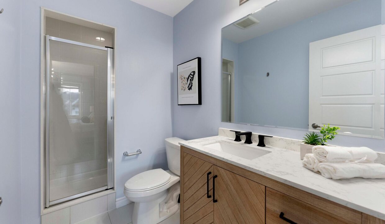
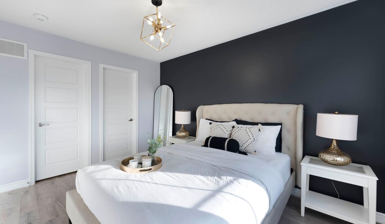
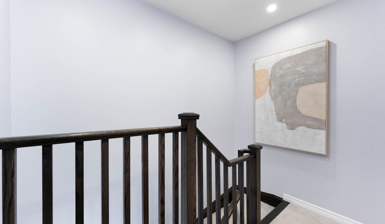
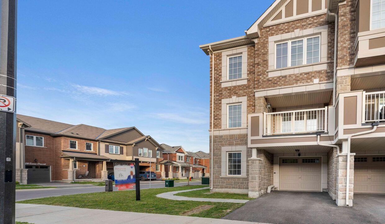
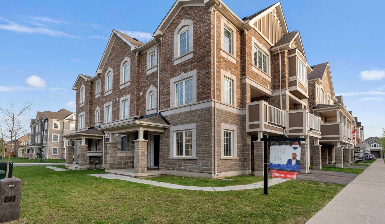
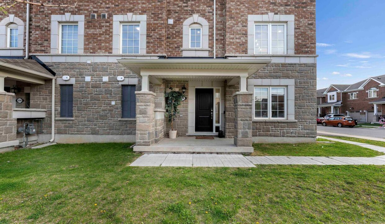
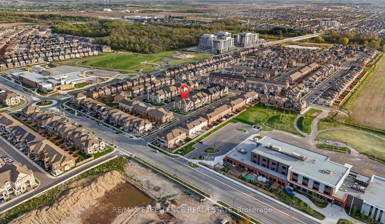
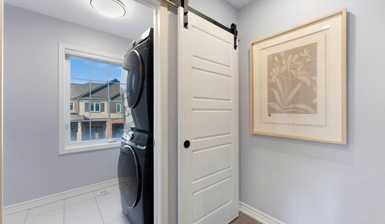
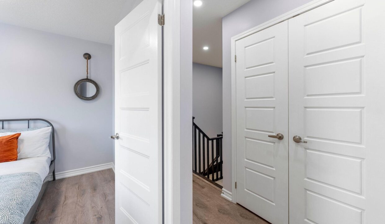
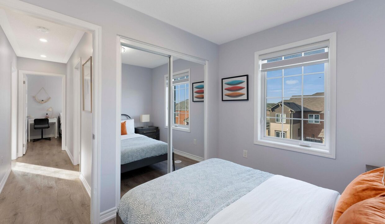
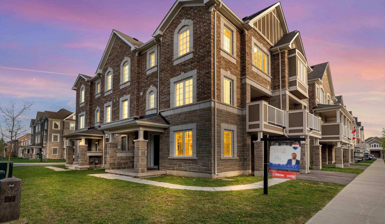
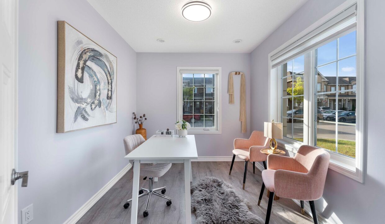
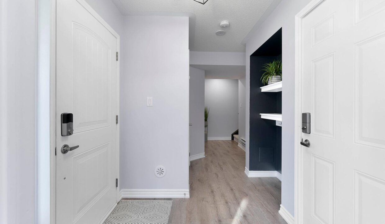
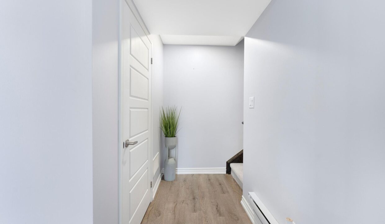
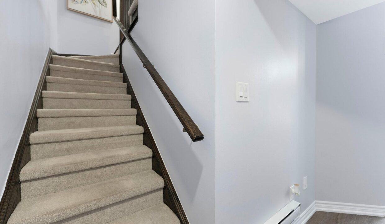
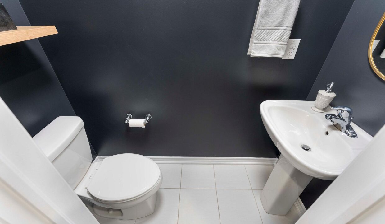
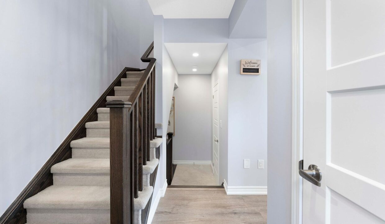
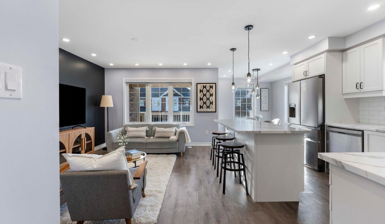
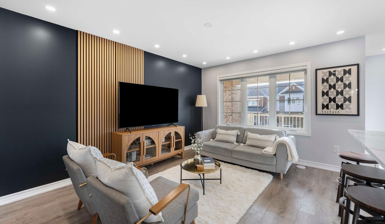
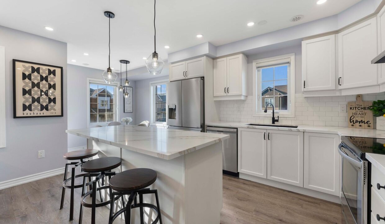
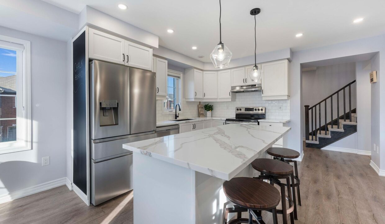
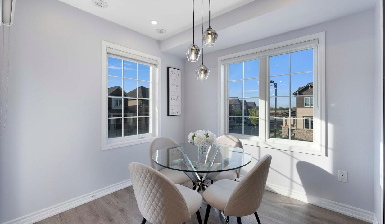
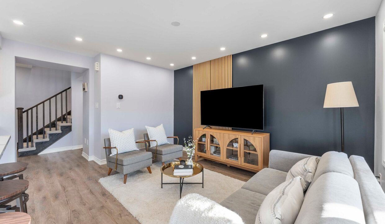
Stunning Freehold End Unit Townhouse in Milton Coveted Cobban Community! Beautifully upgraded 3+1 bedroom, 2.5-bathroom end-unit townhouse offering a bright and spacious layout in a prime family-friendly neighborhood. This home features large windows throughout, filling the space with natural light. The ground level includes a versatile bedroom or office space, a welcoming foyer, and inside access to an oversized garage with built-in storage. The second floor boasts an open-concept kitchen with quartz countertops, stainless steel appliances, stylish backsplash, and a large island perfect for entertaining. Seamless flow into the dining and living areas, complete with upgraded light fixtures, a 2-piece powder room, and convenient laundry. Upstairs, the primary suite features a walk-in closet and a beautifully upgraded 3-pieceensuite with a stand-up shower. Two additional bedrooms share a modern 3-piece main bath. Professionally painted and meticulously maintained, this home offers magazine-worthy finishes and is completely move-in ready. Located close to top-rated schools, parks, shopping, dining, and public transit. A perfect blend of style, comfort, and convenience don’t miss out!
Mattamy Plan 4 in Harrison with nearly 3,000 sq.ft. of…
$1,265,000
Stunning Detached 4-Bedroom, 4-Bathroom Plus 2 bedroom basement apartment with…
$1,399,000
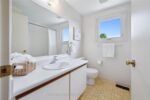
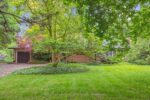 29 Lynwood Place, Guelph, ON N1G 2V9
29 Lynwood Place, Guelph, ON N1G 2V9
Owning a home is a keystone of wealth… both financial affluence and emotional security.
Suze Orman