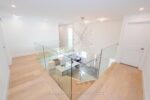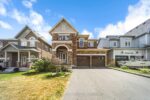10 Gordon Street, Hamilton, ON L8L 3H2
This charming 2-storey home blends original character with fresh, modern…
$495,990
899 Pickersgill Crescent, Milton, ON L9T 7T7
$1,428,900
Sell your Cottage – You’ve Found Your Resort at Home!Fall in love with this stunning family home set on a 129′ deep, pie-shaped lot with the perfect sun exposure, a sparkling pool, and lush, mature landscaping that feels like your own private retreat. This property truly has it all – a cottage-like backyard oasis complete with a fully equipped outdoor bathroom, and a spacious interior featuring high ceilings, formal Living and Dining Rooms, a private Office, and a sun-filled Family Room overlooking the pool. Upstairs, you’ll find a large Laundry Room, four generous Bedrooms, and beautifully renovated Bathrooms. The hardwood floors, solid wood staircase, and chef’s Kitchen with a central Island, granite counters, pantry, and built-in desk create a perfect balance between elegance and comfort. With parking for four cars, you’ll enjoy the convenience of walking to Laurier University, shops, parks, and schools – all while being just moments from the Niagara Escarpment and its breathtaking trails and views.This is more than a home – it’s a lifestyle. A rare chance to have it all: space, privacy, beauty, and everyday resort living right in the city.
This charming 2-storey home blends original character with fresh, modern…
$495,990
Stunning, Fully Renovated Home Backing Onto Hanlon Creek Basement Suite…
$799,000

 10 Porter Drive, Orangeville, ON L9W 6Z4
10 Porter Drive, Orangeville, ON L9W 6Z4
Owning a home is a keystone of wealth… both financial affluence and emotional security.
Suze Orman