164 Drexler Avenue, Guelph/Eramosa, ON N0B 2K0
Discover this beautifully upgraded detached home, perfectly positioned just minutes…
$1,299,900
93 Vaughan Street, Guelph, ON N1G 0B3
$1,699,000
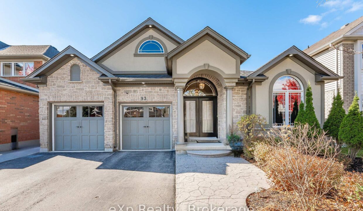
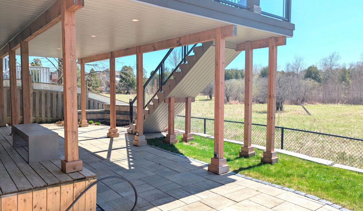
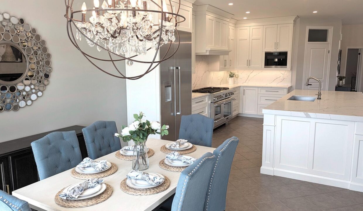
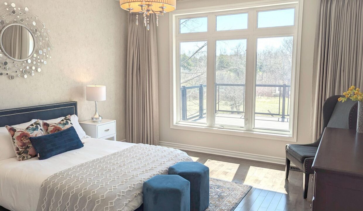
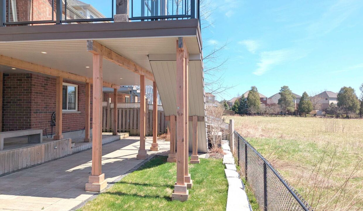
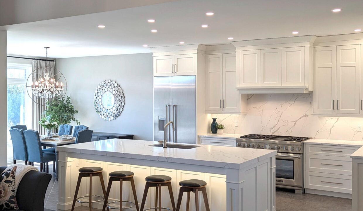

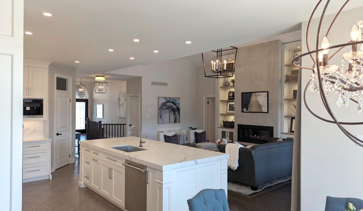
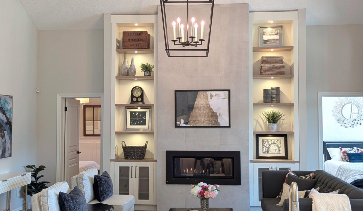
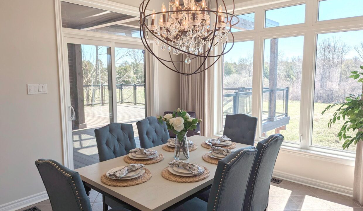
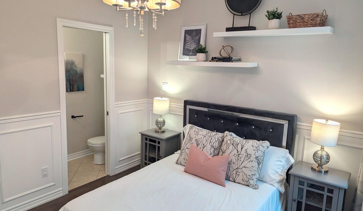
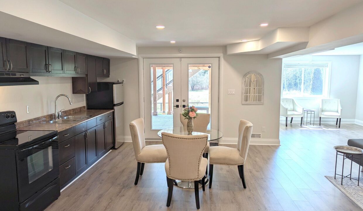
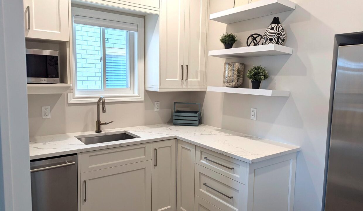
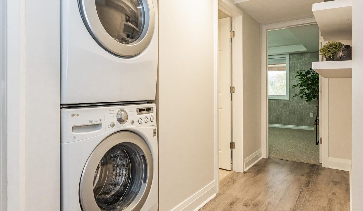
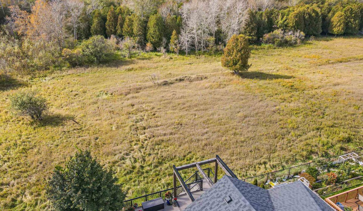
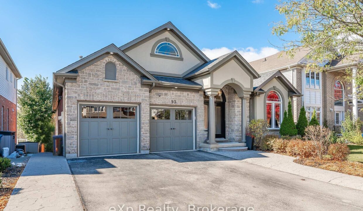
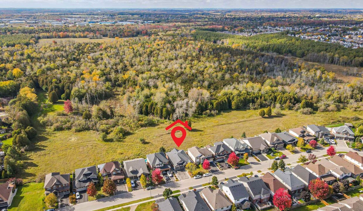
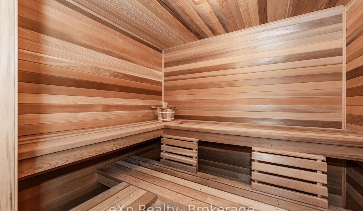
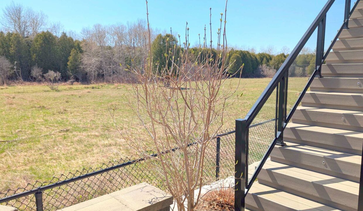
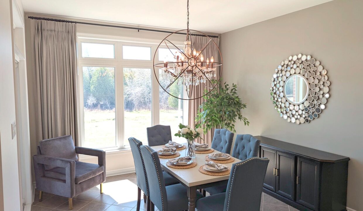
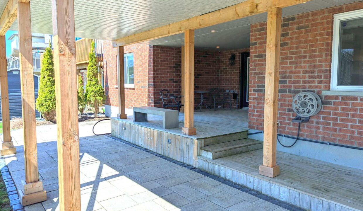
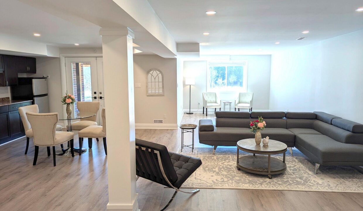
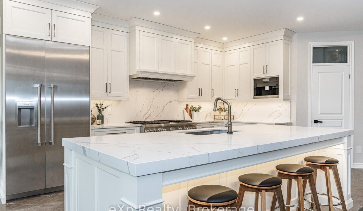
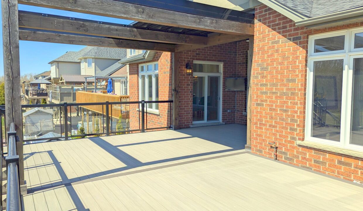
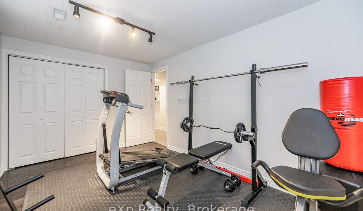
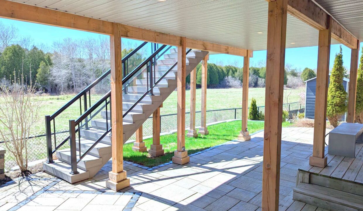
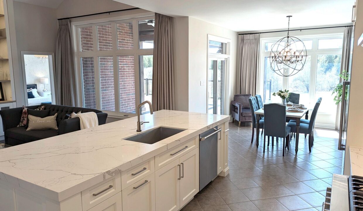
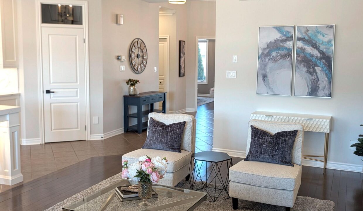
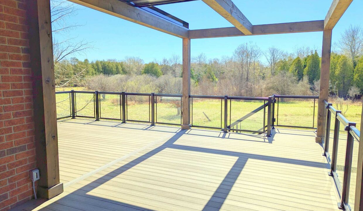
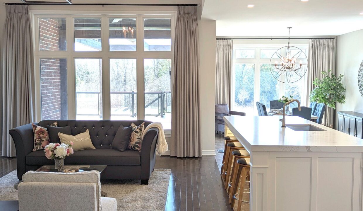
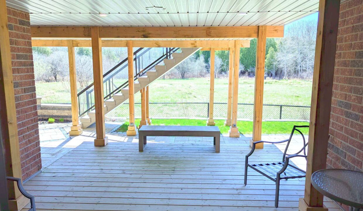
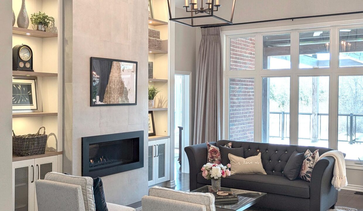
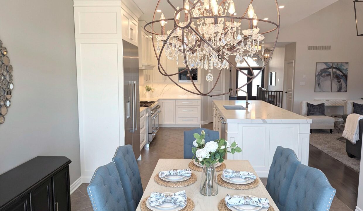
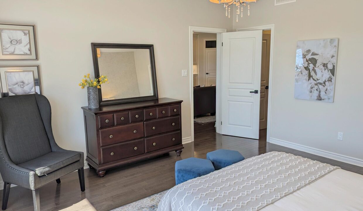
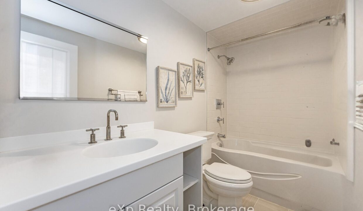
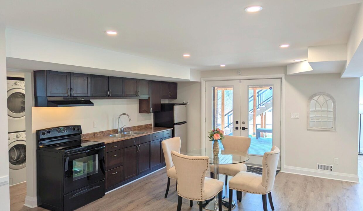
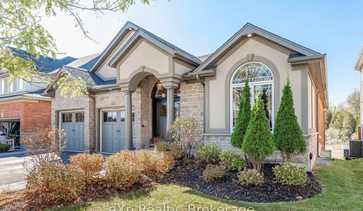
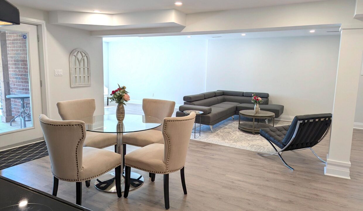
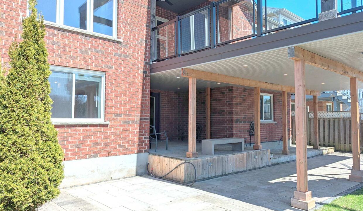
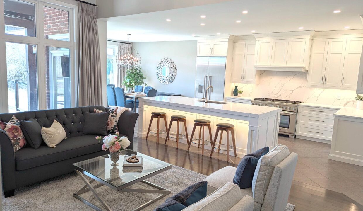
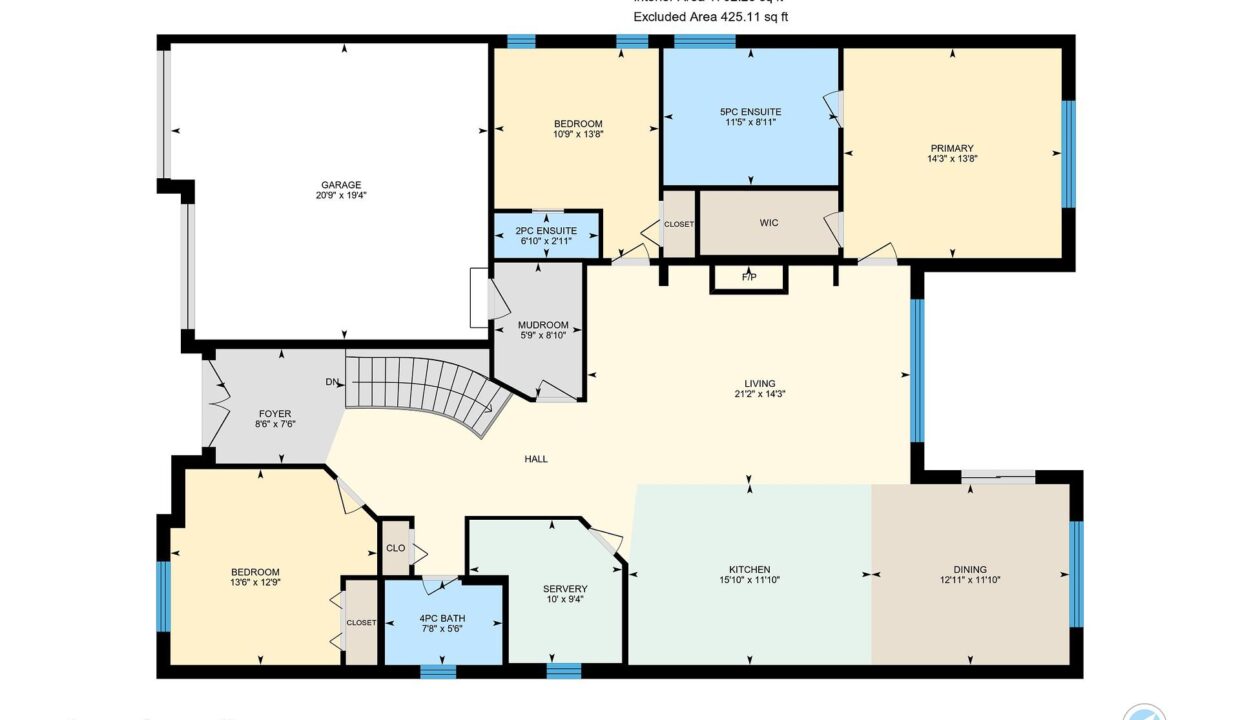
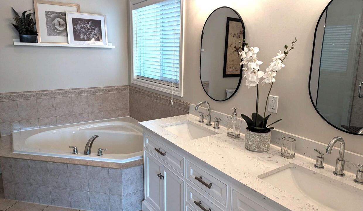
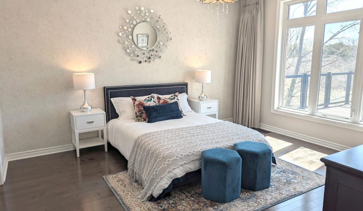
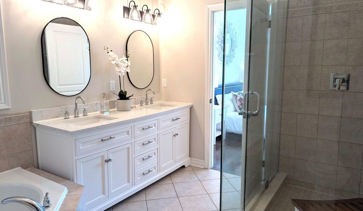
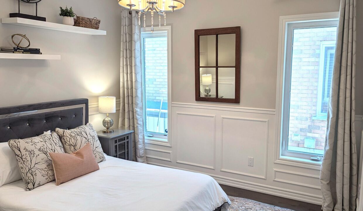
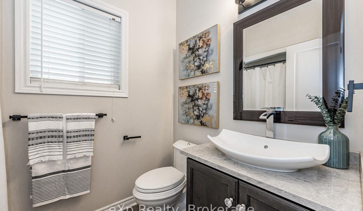
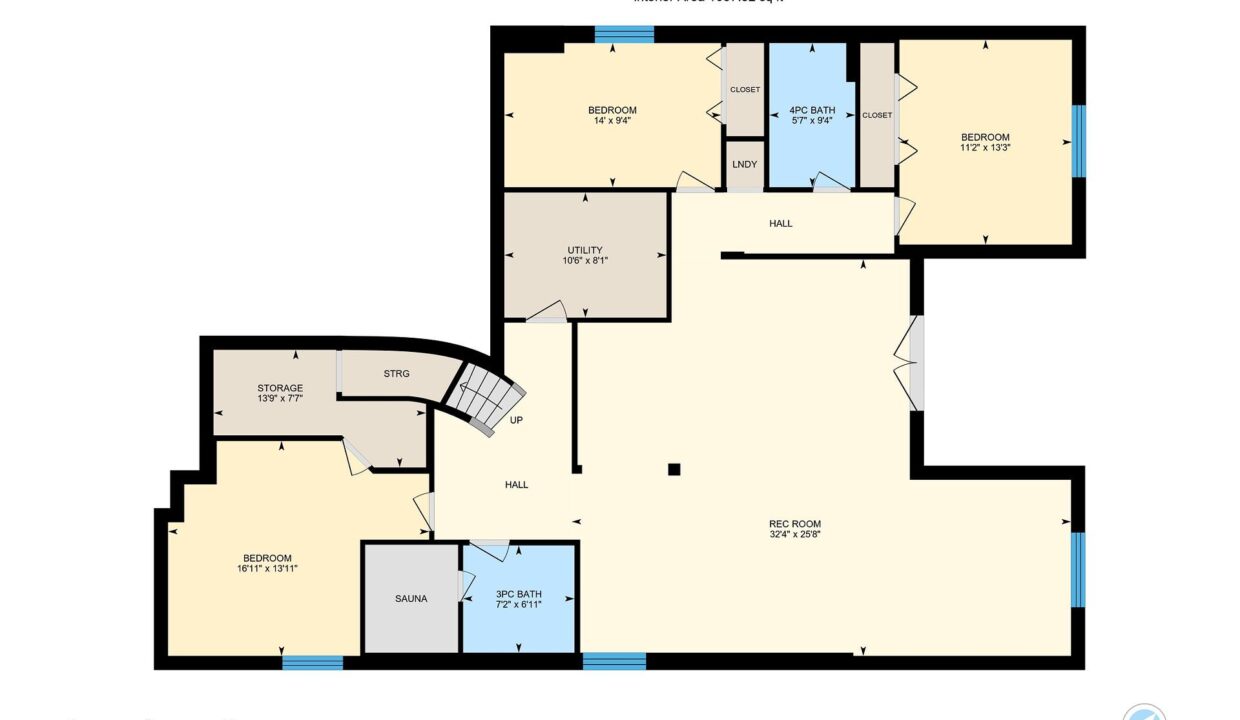
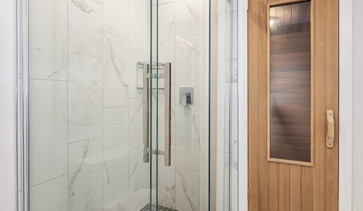
If you’ve been holding out for a premium bungalow that backs onto a real forest, and a true multigenerational home that will allow you to share future family memories with comfort and class, welcome to 93 Vaughan Street. Sitting proudly in Guelphs south end, backing right onto Preservation Park: 27 hectares of protected urban forest, loaded with trails, wildlife, and the kind of backyard privacy you just cant fake. Perfect for morning dog walks, late-night stargazing, and pretending you’re deep in the woods when you’re actually five minutes from groceries, coffee, and the University of Guelph and 10 minutes from the 401. Inside, this custom “Woodmeyer” bungalow delivers nearly 3,900 square feet of upgraded living space. The 11-foot foyer and vaulted living room ceilings make a grand first impression, while the kitchen is loaded with top-end Thermador and Miele appliances. Plus a Butlers pantry for those required “Midnight Snacks” after a long day’s hard work. The main level includes a spa-inspired primary suite, two additional bedrooms, and sunset views from your engineered deck, with remote controlled retractable awning. Downstairs, the fully finished walkout basement offers three more bedrooms, two full baths, a built-in sauna, a full kitchenette, and a walkout patio that feels like an extension of the forest itself. Heres the kicker: the home was originally built and registered with an accessory suite by Reids Heritage Homes. With recent zoning changes, you can now add an extra lower bedroom too, meaning minimal effort if you want a legal income suite or multigenerational setup. Preservation Park out back. Modern luxury inside. A location that nails everything you need today and tomorrow. Ask your Realtor for the Features & Finishes Sheet, Mudroom Laundry Renderings, and the original Accessory Unit Design Plans.
Discover this beautifully upgraded detached home, perfectly positioned just minutes…
$1,299,900
Premium Lot, Backing onto Ravine, No neighbours in the back.…
$849,900
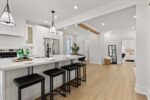
 732 Grand Banks Drive, Waterloo, ON N2K 4M2
732 Grand Banks Drive, Waterloo, ON N2K 4M2
Owning a home is a keystone of wealth… both financial affluence and emotional security.
Suze Orman