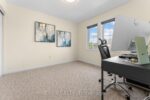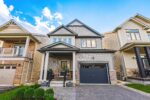319 Clifton Road, Kitchener, ON N2H 4W1
Charming Mid-Century Gem with Modern Updates! Discover the perfect blend…
$599,900
9465 Sideroad 17 N/A, Erin, ON N0B 1Z0
$1,899,000
Welcome to this Executive home and industrial zoning which is very rare on one lot. Around 2 Acres Farm house with over 4000 sq ft of of luxurious living space in this stunning 4+1 bedroom, 4-bath home. The open-concept main floor features 9-ft ceilings, hardwood floors throughout, elegant crown moulding, and a cozy natural gas fireplace in the family room. The gourmet kitchen boasts granite countertops, stainless steel appliances, and a walkout to an expansive deck with a cabana – perfect for entertaining. Upstairs, the primary suite offers a spacious walk-in closet and a spa-inspired 5-piece ensuite with a large shower and soaking tub. The finished basement includes an additional bedroom and ample space for recreation. With California shutters, natural gas heating, and plenty of room for a pool.
Charming Mid-Century Gem with Modern Updates! Discover the perfect blend…
$599,900
Welcome to this beautifully maintained 3+1bedroom, 4-bathroom home located on…
$839,900

 43 Ready Road, Centre Wellington, ON N1M 0G3
43 Ready Road, Centre Wellington, ON N1M 0G3
Owning a home is a keystone of wealth… both financial affluence and emotional security.
Suze Orman