515 College Avenue, Orangeville, ON L9W 4R9
In the Heart of Orangeville, we proudly present a clean,…
$929,900
97 Glenmorris Street, Cambridge, ON N1S 2Y8
$799,000

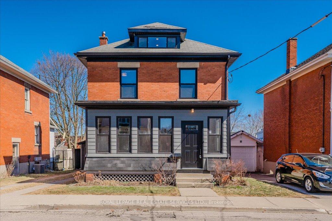
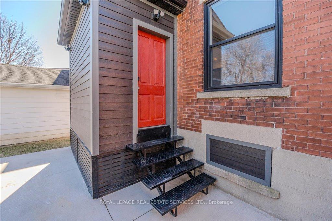

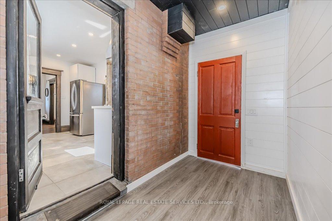
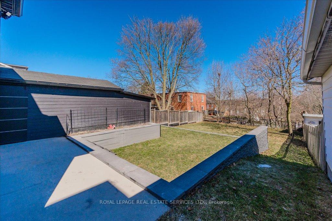
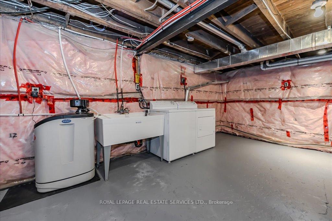
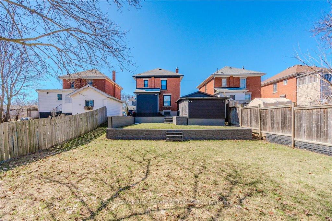
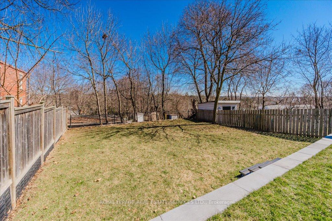
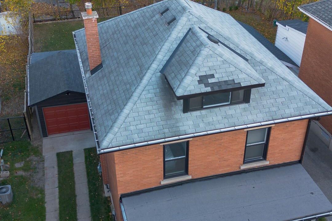
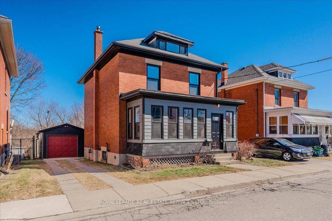
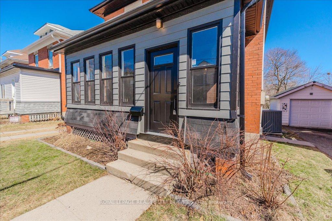
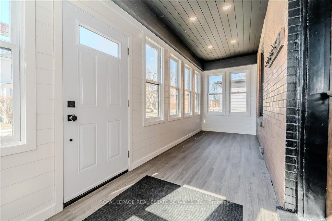
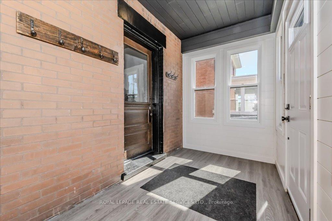
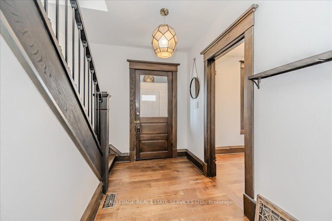
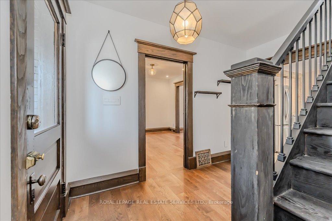
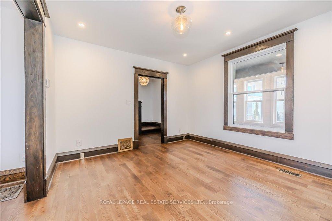
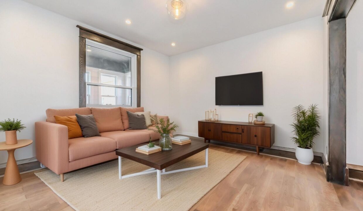
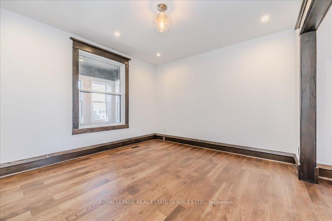
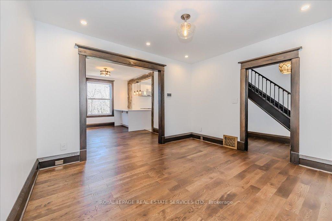
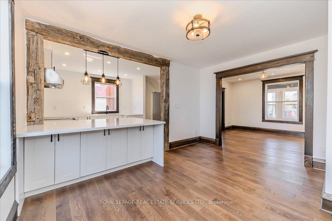
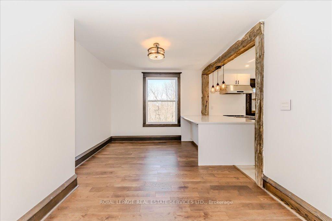
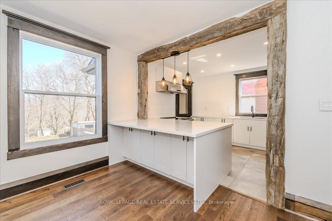
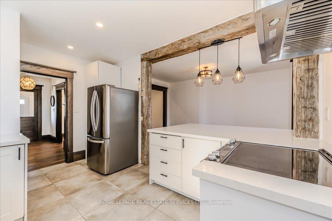
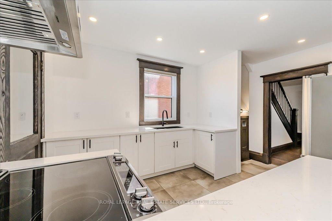
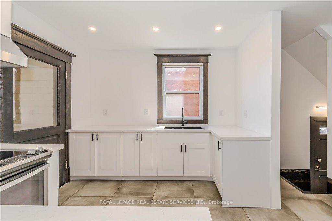
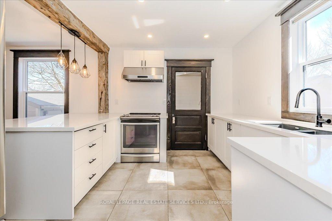
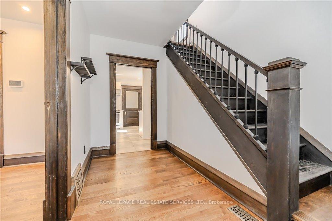
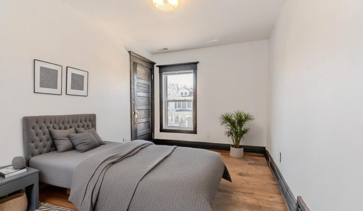
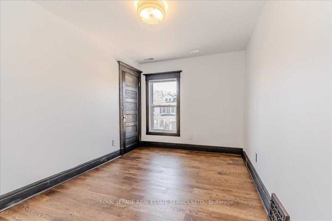
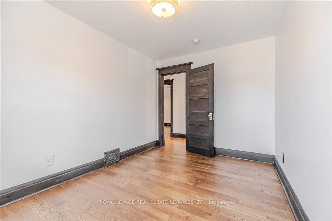
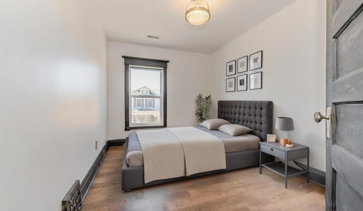
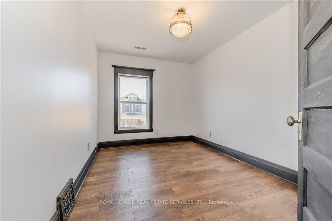
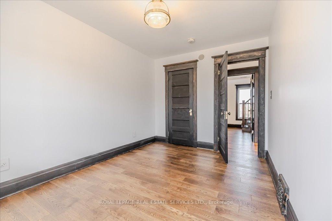
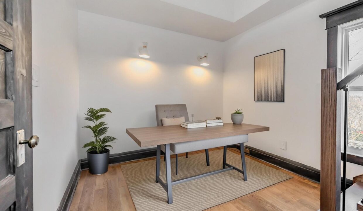
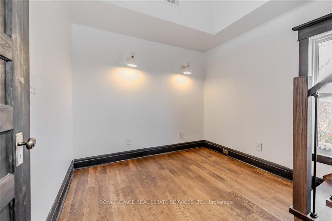

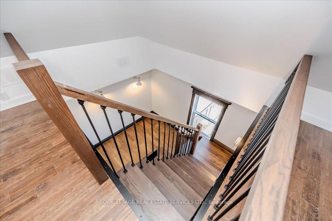
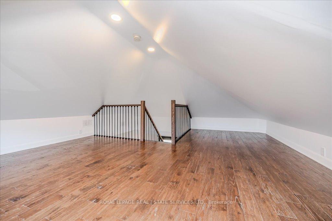
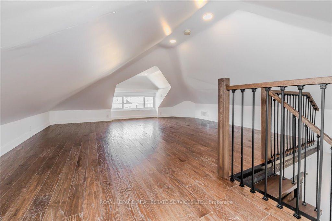
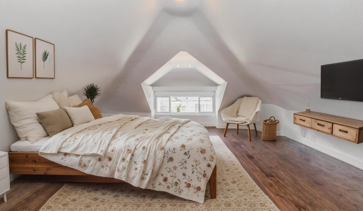

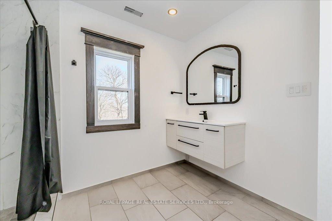
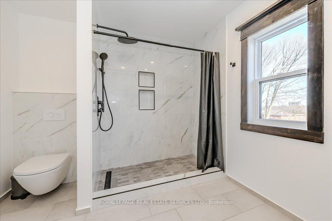
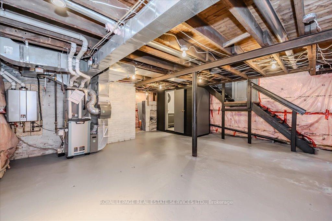

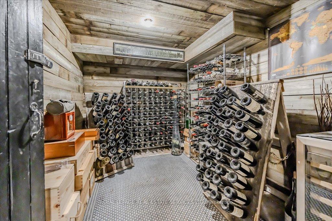
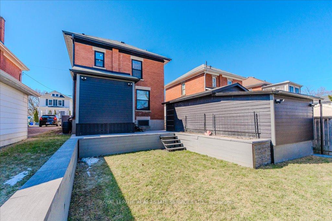
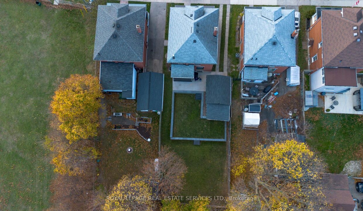
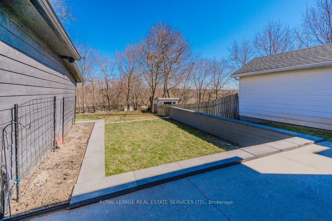
Welcome to this one-of-a-kind, fully renovated home, beautifully blending modern updates with historic charm. Built in 1912, this solid red brick 2 1/2-story gem offers 3 spacious bedrooms, a den, and 2 renovated bathrooms. Every corner of this home has been meticulously updated, preserving its original character while incorporating stylish, contemporary finishes. Step through the welcoming 3-season sunroom and into the bright foyer of the main level, where you’ll find gleaming oak hardwood floors and LED pot lighting throughout. The brand-new kitchen is a true showstopper, featuring sleek stainless steel appliances, elegant quartz countertops, white cabinetry, and exposed reclaimed wood beams that add warmth and character. The kitchen flows seamlessly into dinning and living areas. Walk out from kitchen through convenient mudroom to access the detached garage and a beautifully landscaped backyard perfect for outdoor living. The second floor features two generously sized bedrooms, an open-to-above den, and a stunning, modern 3-piece bath with a high-end TOTO wall-mounted toilet, a custom shower, and a floating vanity. The den leads to the impressive loft space, which could serve as a primary bedroom or an additional living area, offering plenty of versatility. The partially finished lower level includes a 2-piece bath, laundry room, and a charming wine cellar. All original wood doors and trim have been expertly stripped and restored, maintaining the home’s timeless beauty. Key updates include new windows (except in the sunroom, 2023), a new front door (2024), furnace and A/C (2017) with dual-zone heating and cooling, spray foam insulation (2018-2021), and an updated electrical panel and wiring (2018). For a complete list of improvements, please refer to the online brochure. Don’t miss your chance to own this beautifully renovated piece of Cambridge history. This home offers the perfect blend of old-world charm and modern convenience schedule a viewing today!
In the Heart of Orangeville, we proudly present a clean,…
$929,900
Welcome to 301 Equestrian Way Discover this beautiful 2-storey townhome…
$749,000
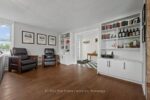
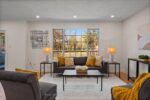 6512 Ellis Road, Puslinch, ON N3C 2V4
6512 Ellis Road, Puslinch, ON N3C 2V4
Owning a home is a keystone of wealth… both financial affluence and emotional security.
Suze Orman