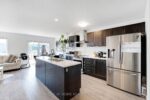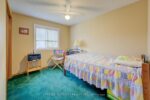31 Nicholas Way Way, Guelph, ON N1E 0T1
Welcome to this brand-new, contemporary Terra View home in the…
$1,369,900
31 EUGENE Drive, Guelph, ON N1L 1P6
$729,000
Welcome to This Beautifully Maintained End-Unit Townhouse in Sought-After Westminster Woods! This move-in-ready freehold end-unit townhouse offers the perfect combination of style, comfort, and convenience. With 3+1 spacious bedrooms, 2.5 bathrooms, and a range of thoughtful updates, it is an ideal choice for first-time buyers, downsizers, or savvy investors. Step inside to a warm and inviting layout featuring a fully finished basement (2018) that provides the perfect space for a rec room, home office, or guest suite. Stay comfortable year-round with a newer furnace (2019), and a fenced-in yard, perfect for entertaining or simply relaxing in your own backyard oasis. Ideally located just steps from a park and within walking distance to restaurants, grocery stores, banks, a movie theatre, pharmacy, public and Catholic schools, library, medical/dental offices, transit, and scenic walking trails. And just minutes from the University of Guelph, this home also presents an excellent investment opportunity with strong rental appeal for students and professionals alike. Whether you’re searching for a comfortable place to call home or a smart addition to your real estate portfolio, this property truly checks all the boxes.
Welcome to this brand-new, contemporary Terra View home in the…
$1,369,900
Historical Elegance Meets Modern Versatility. Imagine the possibilities: ARCHITECTURAL HISTORIC…
$1,995,000

 489 Northlake Drive, Waterloo, ON N2V 1V5
489 Northlake Drive, Waterloo, ON N2V 1V5
Owning a home is a keystone of wealth… both financial affluence and emotional security.
Suze Orman