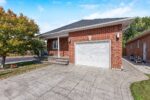95 Avonmore Crescent, Orangeville, ON L9W 3C2
Spacious Raised Bungalow with Full Lower Level In-law Suite. Large…
$865,000
209 Jeffrey Place, Kitchener, ON N2C 0C2
$1,349,900
Welcome to 209 Jeffrey a remarkable residence, Introducing The Oxford Model with thoughtful design at every turn. Perfectly situated in a desirable neighborhood, this stunning home is constructed with premium Hardie-Board exterior material rests on a spacious ravine lot, creating the ideal setting for family living. Step inside & youre greeted by soaring 9 ceilings, wide-plank Hardwood floors & a beautiful oak staircase that set the stage for the homes refined interior. Natural light flows effortlessly throughout, enhancing the open & airy feel of each room. At the heart of the home lies the kitchen, equipped with soft-close cabinetry, a large island, extended cabinets & a walk-in pantry. Designed with style & practicality in mind, it seamlessly connects to the dining area, where upgraded features add a touch of luxury to every meal. The separate family room & living room provide versatile spaces for gathering, while the upgraded powder room & custom-built mudroom cabinetry deliver both elegance & convenience. The upper level is equally impressive, featuring a thoughtfully designed layout with 4 spacious bedrooms. The primary suite is a true retreat, offering a large walk-in closet & a spa-inspired 5pc ensuite with premium finishes. Each additional bedroom includes its own walk-in closet, with shared 4pc full bath ensuring comfort. Huge hallway space, 2 linen closets & an upstairs laundry room is cherry on the cake. Outdoors is beyond words, the ravine lot sets this property apart with no rear neighbours, serene backdrop & an expansive yard ideal for creating your dream outdoor retreat. Additional highlights include a hard-surface driveway & nearby green space. Set in a quiet, family-friendly crescent with easy access to the Expressway, McLennan Park, trails, schools, shopping & all essential amenities, this home combines luxury with convenience. Fantastic opportunity: sellers are motivated to sell, presenting great value, Schedule your private showing today.
Spacious Raised Bungalow with Full Lower Level In-law Suite. Large…
$865,000
Executive 4-bedroom, 3-bathroom home on a premium 59.28 x 170…
$1,449,000

 331 Centennial Forest Drive, Milton, ON L9T 5X4
331 Centennial Forest Drive, Milton, ON L9T 5X4
Owning a home is a keystone of wealth… both financial affluence and emotional security.
Suze Orman