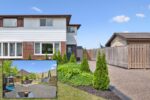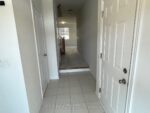5601 Fifth Line, Guelph/Eramosa, ON N0B 2K0
Multi-Generational Living at Its Finest: Custom-Built 2-Unit Home on 1…
$1,875,000
53 South Oval N/A, Hamilton, ON L8S 1P7
$999,990
Welcome to Westdale A lovely place to call home. This classic 2.5 stry home features a main floor family room addition, impressive lower-level in-law suite with 2 separate entrances plus an amazing 19×17 heated studio/workshop with covered patio at the rear of the extra deep back yard. The formal living & dining rooms feature traditional hardwood floors, and the spacious sun-filled main floor family room addition includes a 2-piece bath and ground level laundry. The second floor has 3 sunny bedrooms, more hardwood floors and a second full bath. With an additional 2 more bedrooms on the 3rd level this wonderful home has room for everyone. Updated windows. The basement features a lovely one-bedroom in-law suite with modern kitchen, full bath plus in-suite laundry hookup is available – perfect for the in-laws or as a teen retreat. This recently finished suite also boasts tall ceilings and two private entrances. All on an impressive 150 deep lot. Westdale has it all with top-rated schools (just a short walk to Cootes Paradise Elementary, Dalewood Middle School, Westdale High School and McMaster University), beautiful parks (check out the new kids jungle playground & splash pad) plus miles & miles of RBG forests & nature trails. Just around the corner is the Westdale shopping district with its wonderful outdoor patio dining, boutiques, restaurants, unique foodie destinations, coffee shops, traditional movie theatre & public library. And last but not least is Princess Point Conservation Area with its extensive waterfront walking/biking trails leading all the way to the downtown Bayfront & Pier 4 Park.
Multi-Generational Living at Its Finest: Custom-Built 2-Unit Home on 1…
$1,875,000
Prestigious Residence Custom Built-In 2020 Offering 4735 Square Feet Main…
$2,799,000

 48 Edminston Drive, Centre Wellington, ON N1M 0J1
48 Edminston Drive, Centre Wellington, ON N1M 0J1
Owning a home is a keystone of wealth… both financial affluence and emotional security.
Suze Orman